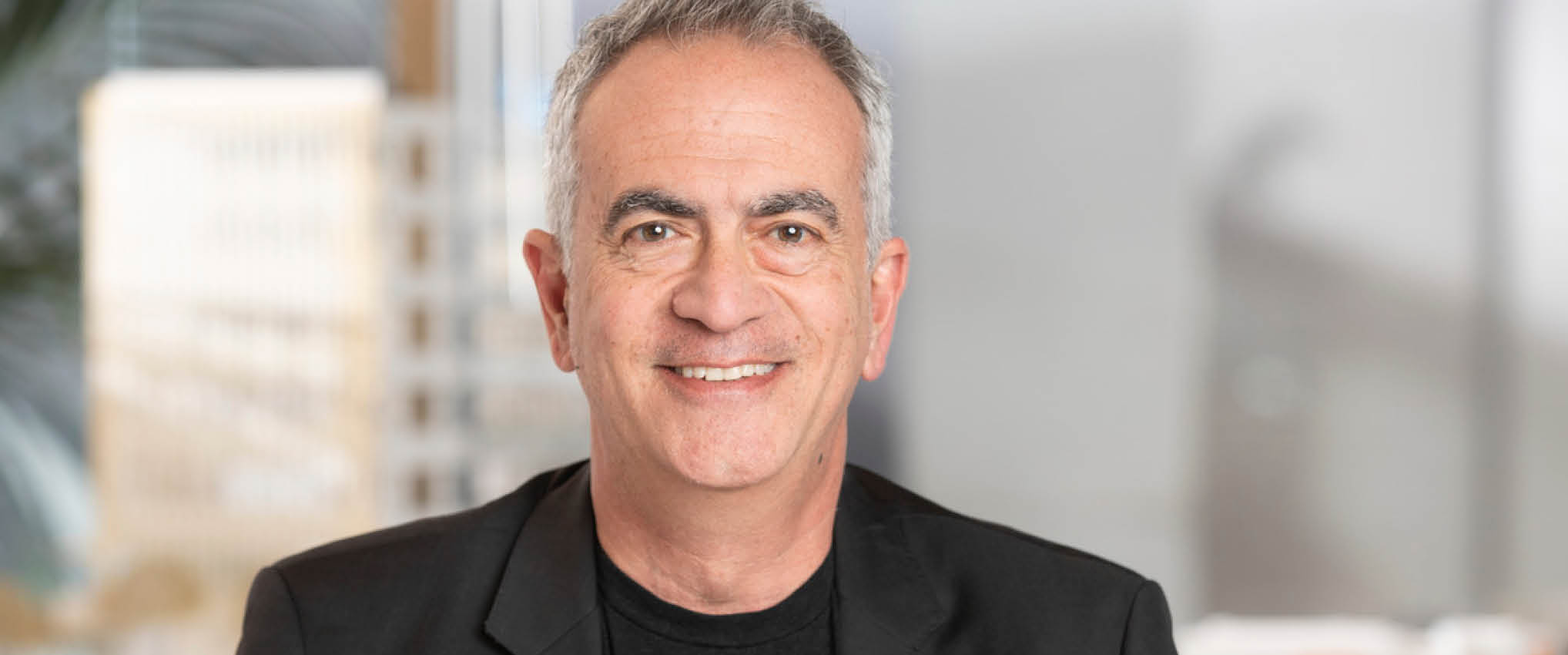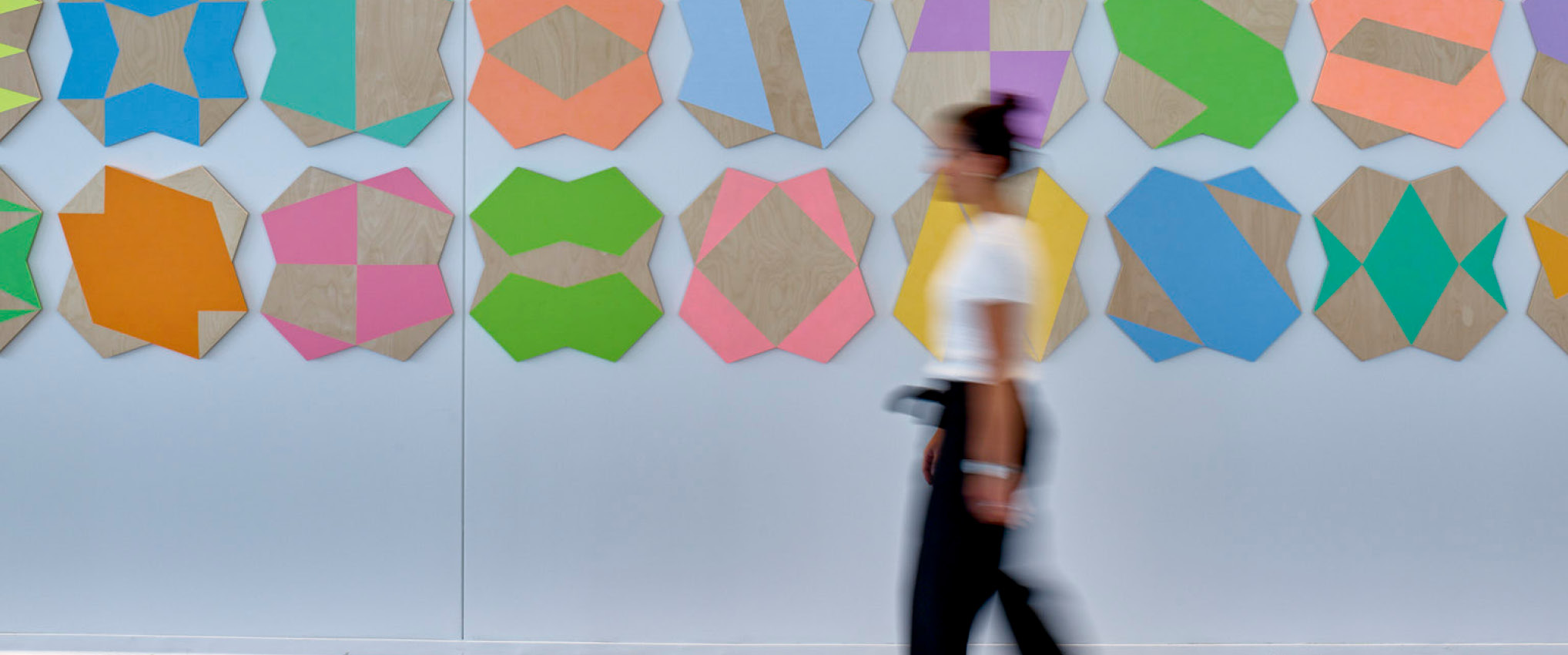
5th & John Life Science Building 5th & John Brings Delight to Seattle Uptown Neighborhood
Seattle, WA
The Challenge
Lincoln Property Company selected HKS and local Seattle firm Compton Design Office to design a core & shell building to house biological lab and office functions that would also provide a future hub of neighborhood activity and reflect the eclectic nature of its surrounding context. The project site is adjacent to the Seattle Center, home of the famed Space Needle and origin point for the city’s monorail, which runs parallel to the property. The building massing and façade design respond to both the kineticism of the train’s movement and are emblematic of the progressive optimism embodied by the Seattle Center.
The Design Solution
Observing the train’s elevated path as an implied boundary extending through the district, the concept of the “Datum of Delight” was developed to describe this virtual line between the space of the ground-level experience and space of the contextual built environment above. The Datum introduces elements of surprise, excitement, and inspiration to the site by differentiating the types of experiences that occur both above and below. Through the medium of the Datum, the project responds to the rich culture of spectacle and arts in Uptown and enhances the pedestrian experience along 5th Avenue and John Street.
From this, the project’s primary design focus is the creation of delight; the development of unique and memorable experiential conditions for both the pedestrian who engages with the site directly and the observer who interacts visually from a distance. At ground level, the design responds to the rich culture and eclectic nature of the Uptown neighborhood, providing active open space with opportunities for neighborhood residents and visitors to connect, enhancing the pedestrian experience along 5th Avenue and John Street and celebrating an exceptional site tree within an expansive public space. Above the datum, the façade responds to the context of the site through a distinct massing and curtain wall design that expresses the vibrancy of the neighborhood and responds to the activity and speed of the adjacent monorail line. The façade further illustrates an active response to the monorail’s presence through a kinetic light installation to create an enduring phenomenon in the district and a natural extension of the progressive spirit of the Seattle Center.
The façade design is also an integral part of the project’s strategy to reduce energy loads while maximizing user comfort and views relative to solar orientation through strategic shading, fenestration depth and density. This aids in minimizing the load on the existing power grid in concert with other choices such as using renewable energy sources, eliminating the use of natural gas fuel and specification of an energy-saving mechanical system.
The Design Impact
The decision to provide a 3,000 sf (278 sm) outdoor amenity space at grade allowed the design team to add an additional 0.5 FAR (13,500 sf, or 1,254 sm) to the building area while also providing the neighborhood with a new community focal point and space for engagement and activity.
The project is being submitted for LEED Gold certification and was designed as an all-electric powered facility to minimize its carbon footprint on day one, providing a solar-ready infrastructure at the roof to transition a portion of its energy supply to solar panels in the future. The inclusion of a Variable Refrigerant Flow (VRF) mechanical system provides additional savings on energy use.

Project Features
- 9-story commercial office tower
- 190,000 sf (17,651 sm)
- 6,200 sf (576 sm) of retail space at ground level
- 3,000 sf (278 sm) open landscaped area at the northwest corner of the site
- 4,400 sf (408 sm) rooftop amenity deck for tenant use
- Amenity fitness center
- Conference center
- Below grade-level parking spaces for 86 vehicles, including 10 EV stalls










