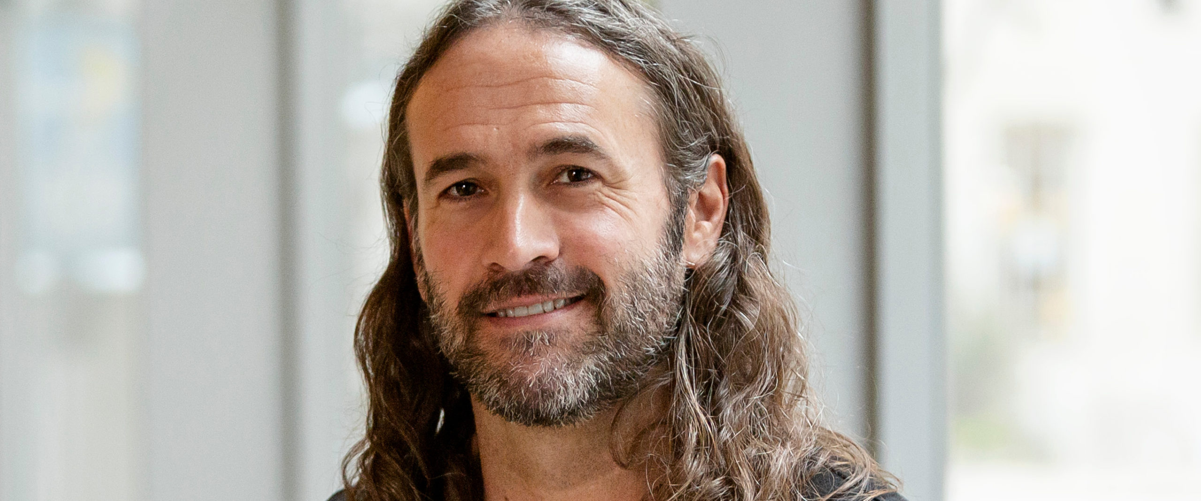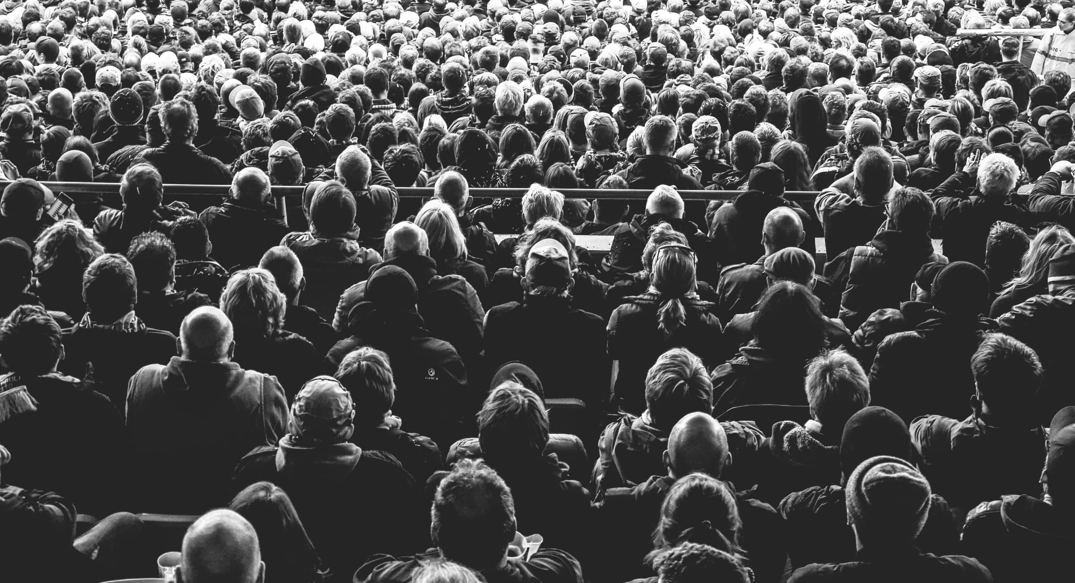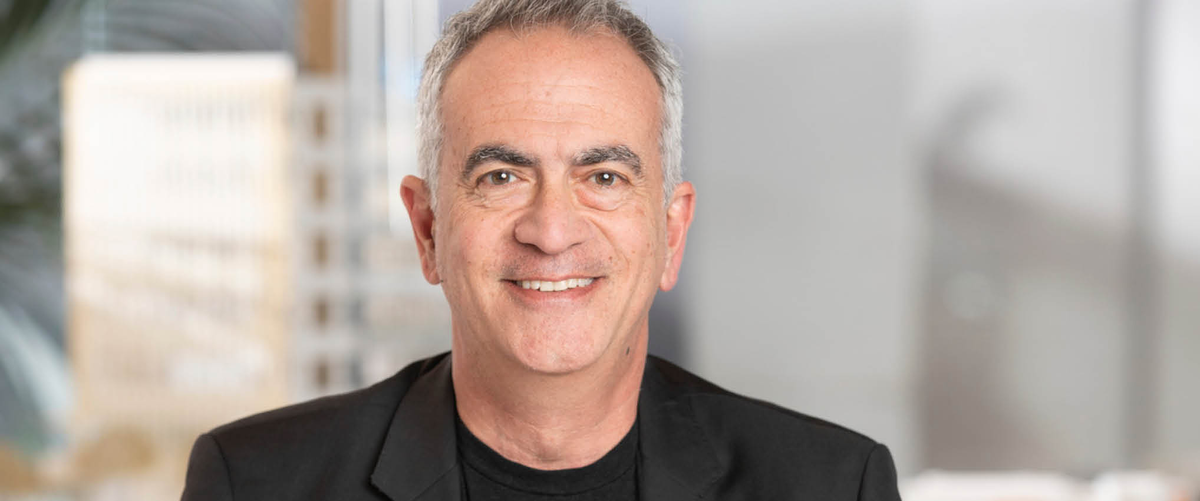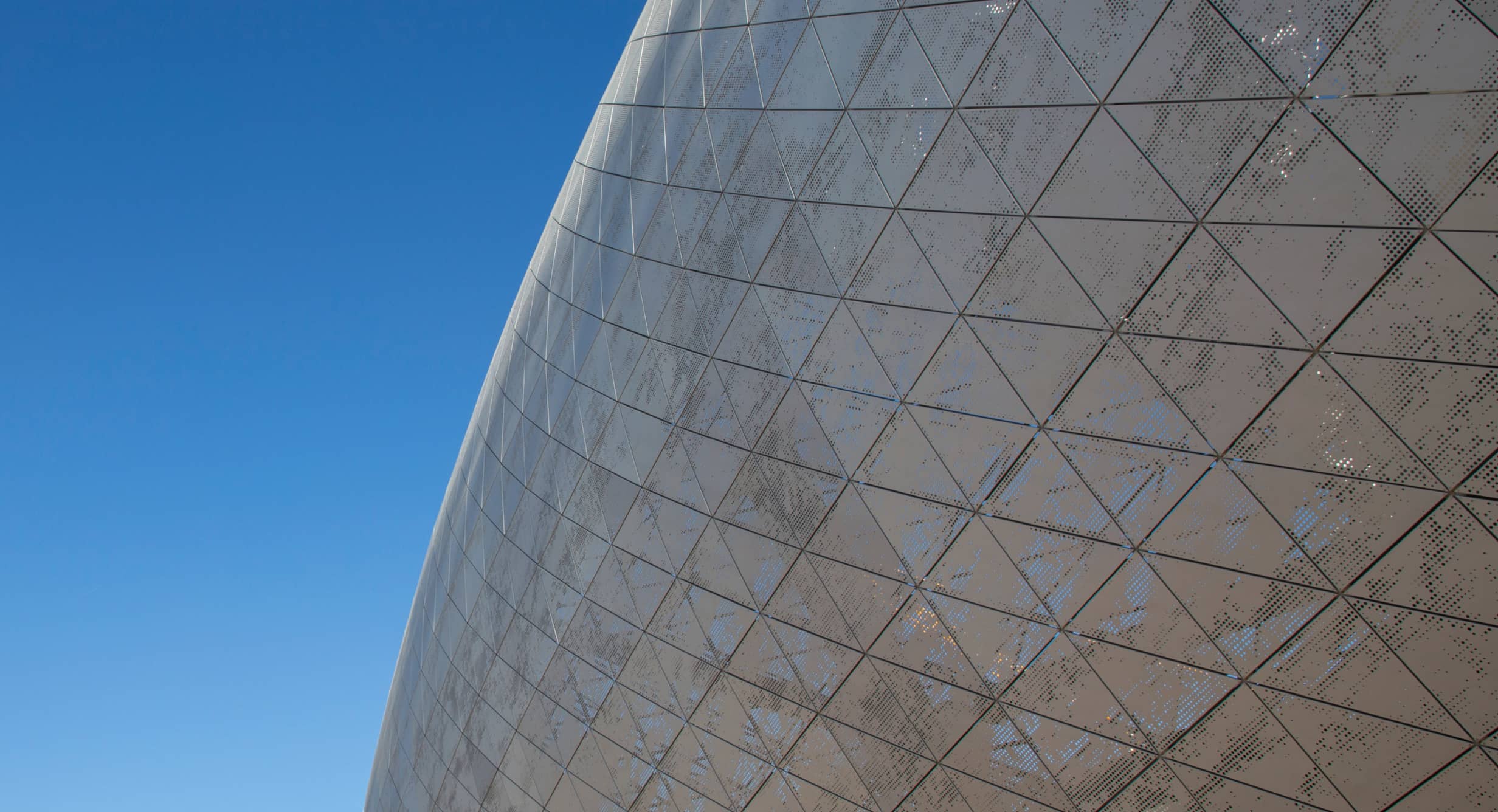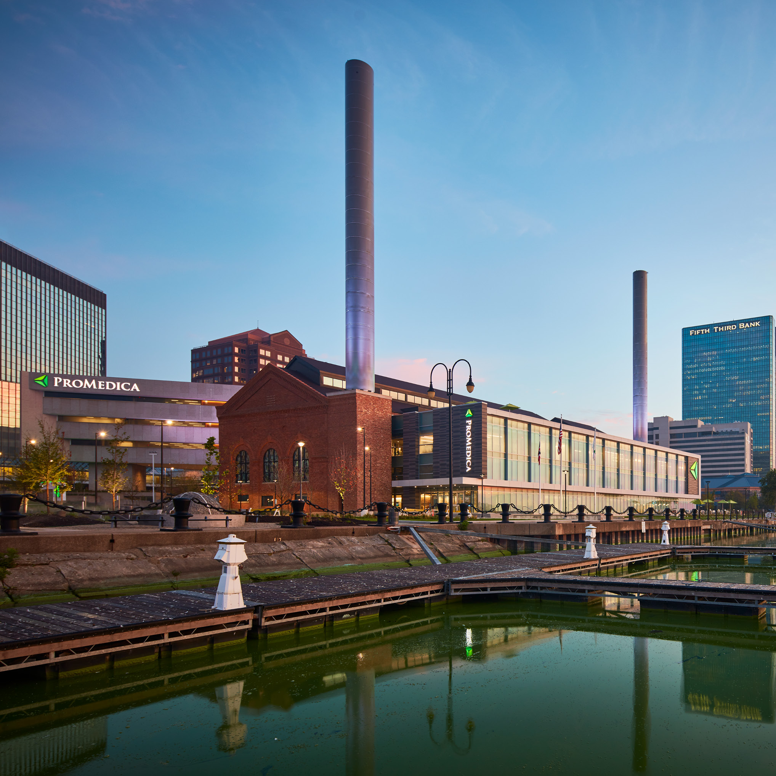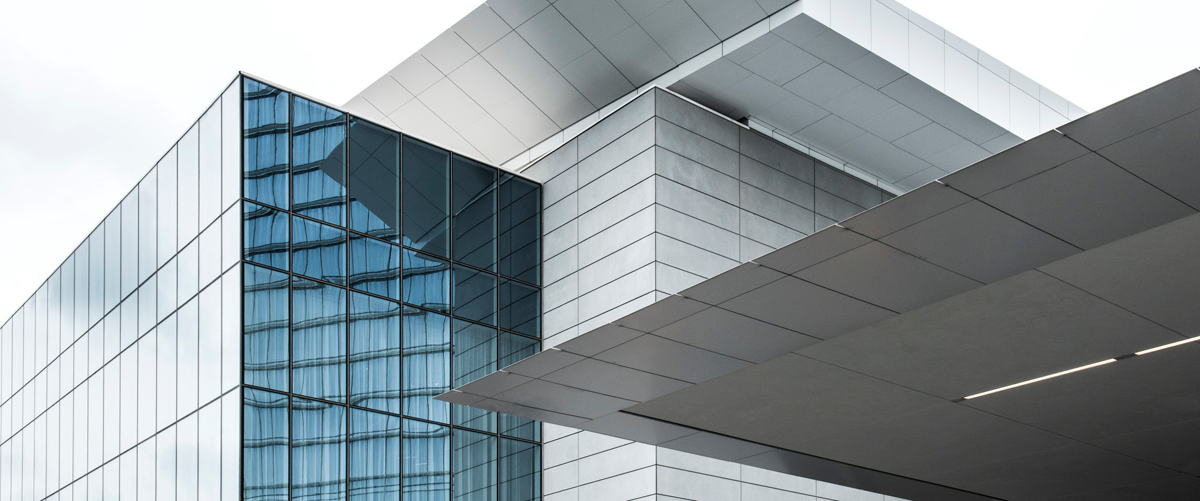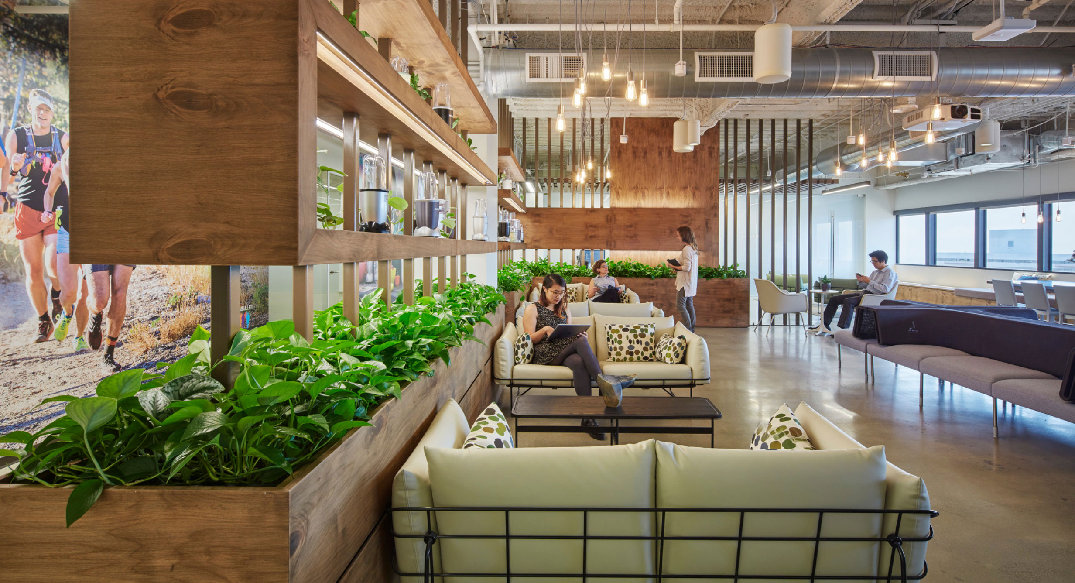
CMNTY Culture Campus A Love Song for Los Angeles
Los Angeles, California, USA
The Challenge
CMNTY Culture Group (CMNTY pronounced as community), a new independent music and media company, seeks to improve access and equity in the entertainment industry for aspiring musicians, recording engineers and creative artists. To support this important mission, CMNTY Culture envisions a mixed-use campus with creative offices, studios, performance venues, and public event spaces — right in the heart of Hollywood.
The Design Solution
Every aspect of the CMNTY Culture Campus design is inspired by music and community connectivity. A high-performance façade wraps around the building, mapping a composition like a music notation staff. A grand exterior staircase invites the public to ascend through an atrium with native plants and fresh air, leading people to an outdoor rooftop amphitheater. At the building’s northeast corner, the façade dips, orienting the building around the amphitheater and framing views of the Hollywood sign in the hills beyond.
At over 460,000 square feet, CMNTY Culture Campus will nurture a thriving music industry scene with engaging venues, state-of-the art studios, and offices that foster collaboration among new talent and established music artists, students and teachers, and producers and creators.
The recording studio program is foundational to the CMNTY Culture Campus program. It includes world-class music production facilities and a hospitality component offering artists the opportunity to live on site during the recording process. The recording studio lobby provides access to six professional studios, a flexible production space and an artist lounge. Recording studios are strategically organized along ‘the hallway,’ a circulation route inspired by the historic instances of serendipitous hallway collisions between artists who partner to push the boundaries of music.
CMNTY Culture Campus offers an attractive co-location experience for creatives adjacent to the center of the music and entertainment industry. A variety of office floor configurations provide options for office tenants to flex and grow their teams while being a part of the campus culture with direct access to recording musicians, students and patrons. HKS partnered with landscape architecture office Hood Design Studio to create dynamic outdoor spaces on every office level that promote healthy working and nature-based restoration. The Highland office lobby, visible from the building’s exterior, also allows passersby to catch a glimpse through a recording studio window so they can feel as though they are a part of the creative process.
The building is designed to be an exciting and accessible place that engages its surrounding community to participate in activities on site. A covered plaza situated across the street from Hollywood High School — a historic regional magnet school — welcomes students to the campus. The plaza connects to a community auditorium that will host educational lectures by top recording artists, local entrepreneur and venture capital events, performances by professional musicians and students, and serve as an important “third place” for the neighborhood. The plaza, a café, and retail space provide amenities for building users and neighborhood residents as well as pre-show and post-show gathering places for patrons of performances.
The Design Impact
CMNTY Culture Campus bridges the history of Hollywood with the future of entertainment, offering the industry a creative home while creating a new paradigm for the design of office buildings, event venues and creative production facilities. The project is a love song for Los Angeles that pushes the envelope of what a creative campus can be and how it can give back to its community.
Project Features
- Rooftop Amphitheater
- Creative Offices
- Recording Studio
- Soundstage
- Performance Venue
- Community Auditorium + Pre-function Event Space
- Retail
- Food & Beverage Amenities















