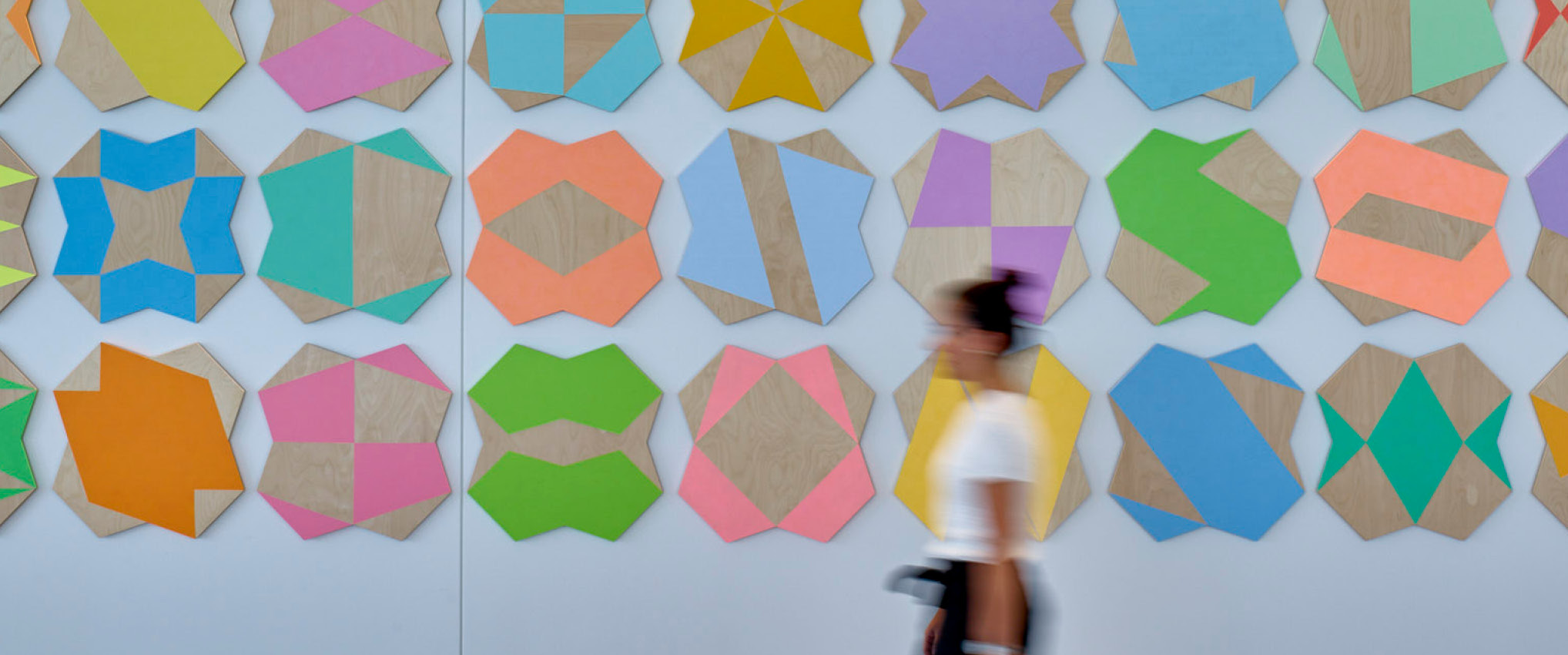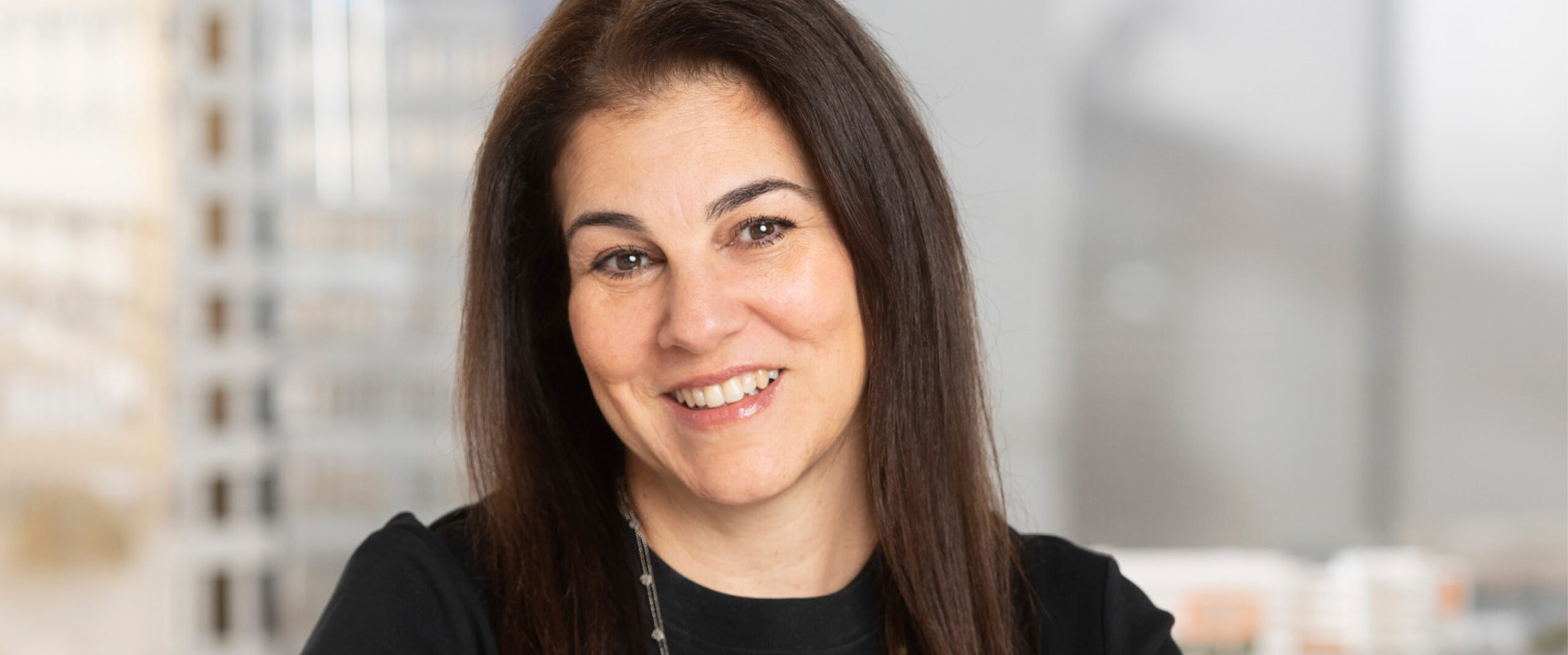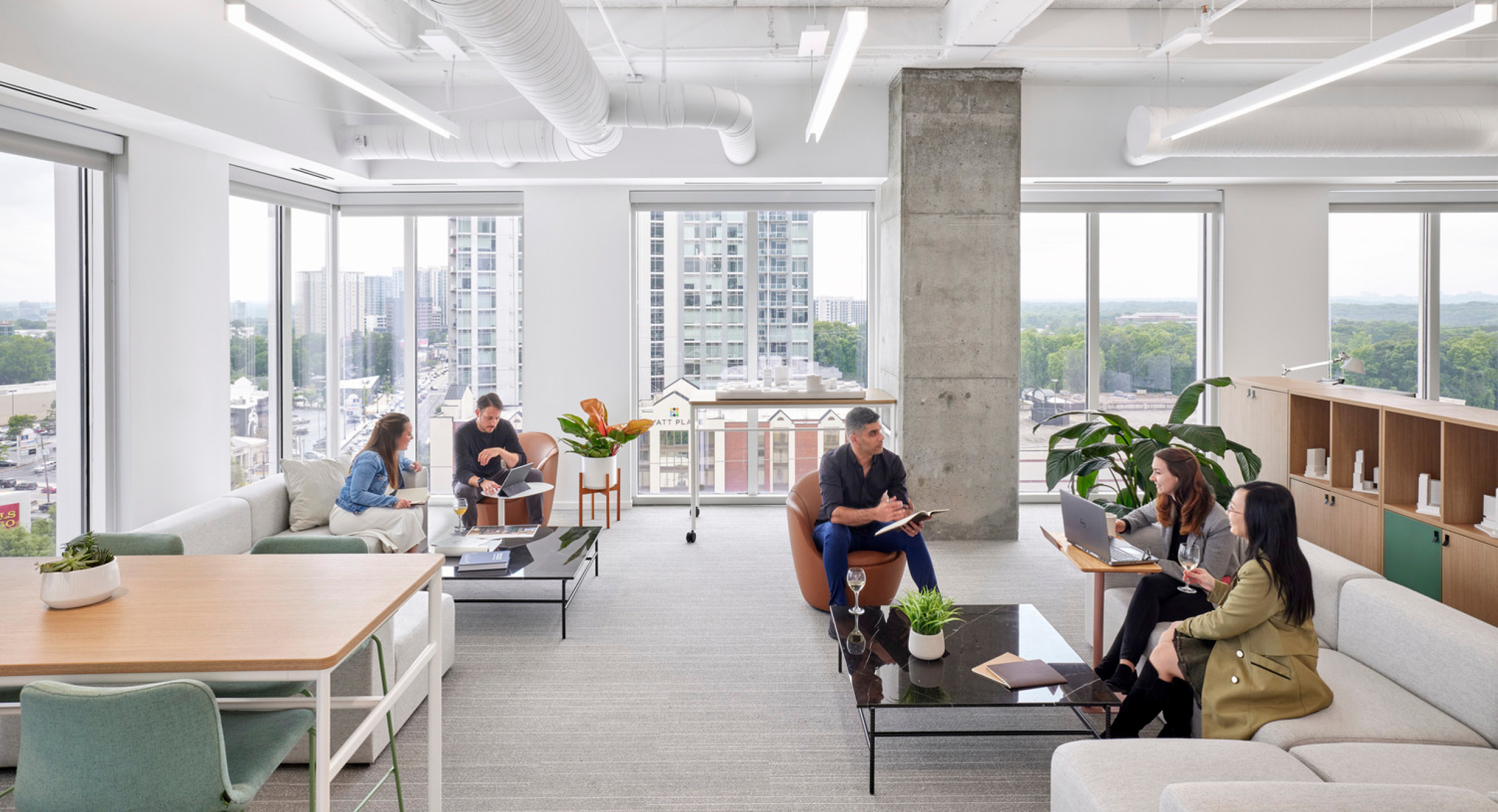
Confidential FinTech Regional Office Culture through Community
Atlanta, Georgia, USA
The Challenge
In the dynamic world of financial technology, maintaining a competitive edge demands relentless innovation. Our client recognized the impact its real estate strategy could make and determined diverse talent would be critical to its ongoing success. By entering the Atlanta market, it could capture the emerging tech talent in the region.
However, this endeavor went beyond just finding a space; it was about cultivating community, culture and connections. The client wanted to create a workspace centered on the employee experience in a holistic way that prioritized physical and mental well-being and supported individuals as well as the collective community.
The Design Solution
Working carefully with the client and its stakeholders, HKS aimed to promote the client as a beacon of high-tech innovation while fostering inclusivity in the design and cultivating community internally and with the city of Atlanta.
To support these outcomes, we identified opportunities within the programming to push the boundaries of their future home, creating flexible spaces that accommodate a variety of users on demand. We leveraged our in-house Advisory and Research teams to bring the best hybrid work outcomes to the table to craft an informed, authentic and innovative approach.
The client connected to its community not only through physical spaces that can support guests but made a positive impact on the local economy through art integration and sourcing from a range of local artists. Each floor boasts bespoke programming to encourage users to move throughout the space and find the right fit for the right activity. Open collaborative social moments are balanced by moments for reprieve in focus rooms, a quiet banquette or wellness room. Inclusivity and neurodiversity and are honored with gender-neutral bathrooms, residential-inspired settings featuring indirect light, lighting controls and cozy focus rooms easily accessible throughout.
In the reception area users are greeted by music, while a large, high-resolution LED screen is a mechanism for full brand immersion. A staffed coffee bar and private booths with custom Neka King murals further invite people into the space. A corridor leading to co-create rooms showcases fine art. There’s a space for everyone, backdropped by the panoramic views of Atlanta’s historic Piedmont Park that bridges the gap between the indoors and nature.
Past the reception area is a unifying staircase that leads down to the rest of the office floors where the stairs are nestled among built-in seating and live plants. At the top of the stairs, a large AV system creates a space for casual entertainment or company announcements, but also serves as a quiet oasis when needed. Beyond the stairs, a casual tech bar adjacent to a hand-painted mural by Corey Barksdale anchors the floor, and communal pantries act as social hubs and unofficial meeting places. On the opposite side of the floor, a game room offers a space for teams to challenge each other and bond.
The project’s workspaces have intentional contrast to the warm atmosphere of the communal spaces, relating back to the grit of the city. Paying homage to Atlanta’s character, the workplace neighborhoods are anchored by large graphics connecting back to a specific area in the city. Tech-enabled huddle and project rooms can flex into larger meeting rooms and support hybrid attendance with digital scribe tools.
The Design Impact
The carefully crafted project has helped the occupants thrive within a space that prioritizes people through an inclusive experience. Our design established new ways of integrating technology for hybrid teams that have only been speculated and thoughtfully deployed at scale to support teams.
The design transcends aesthetics and embodies qualitative design measures with biophilic elements, healthy material selections, mechanical interventions, daylighting controls and smart building features that help achieve LEED Gold status.

Project Features
- 52,804 square feet (4,905 square meters)
- LEED Gold-certified
- Workplace strategy and vision Services
- Biophilic design
- Feature stair
- Full-service coffee station
- Robust AV and smart building integrations











