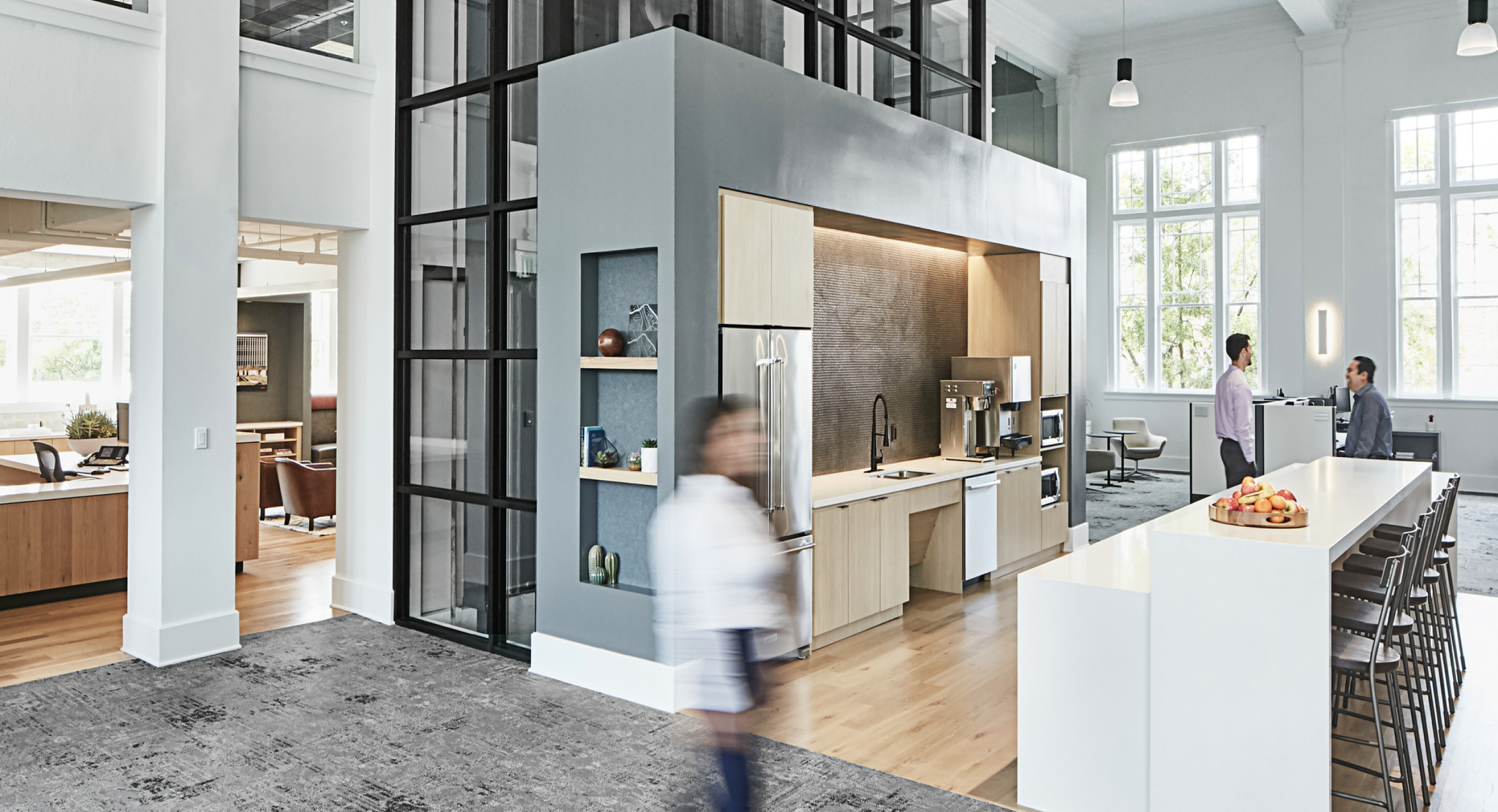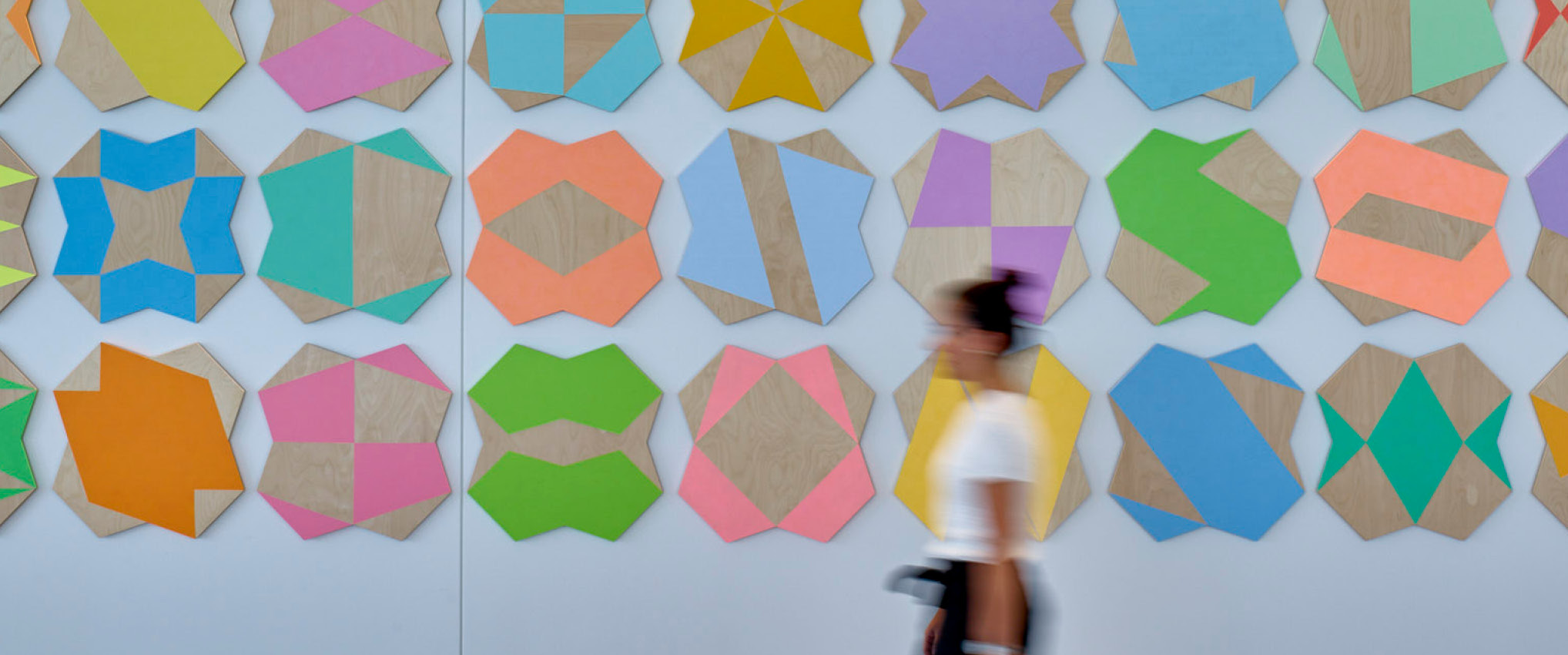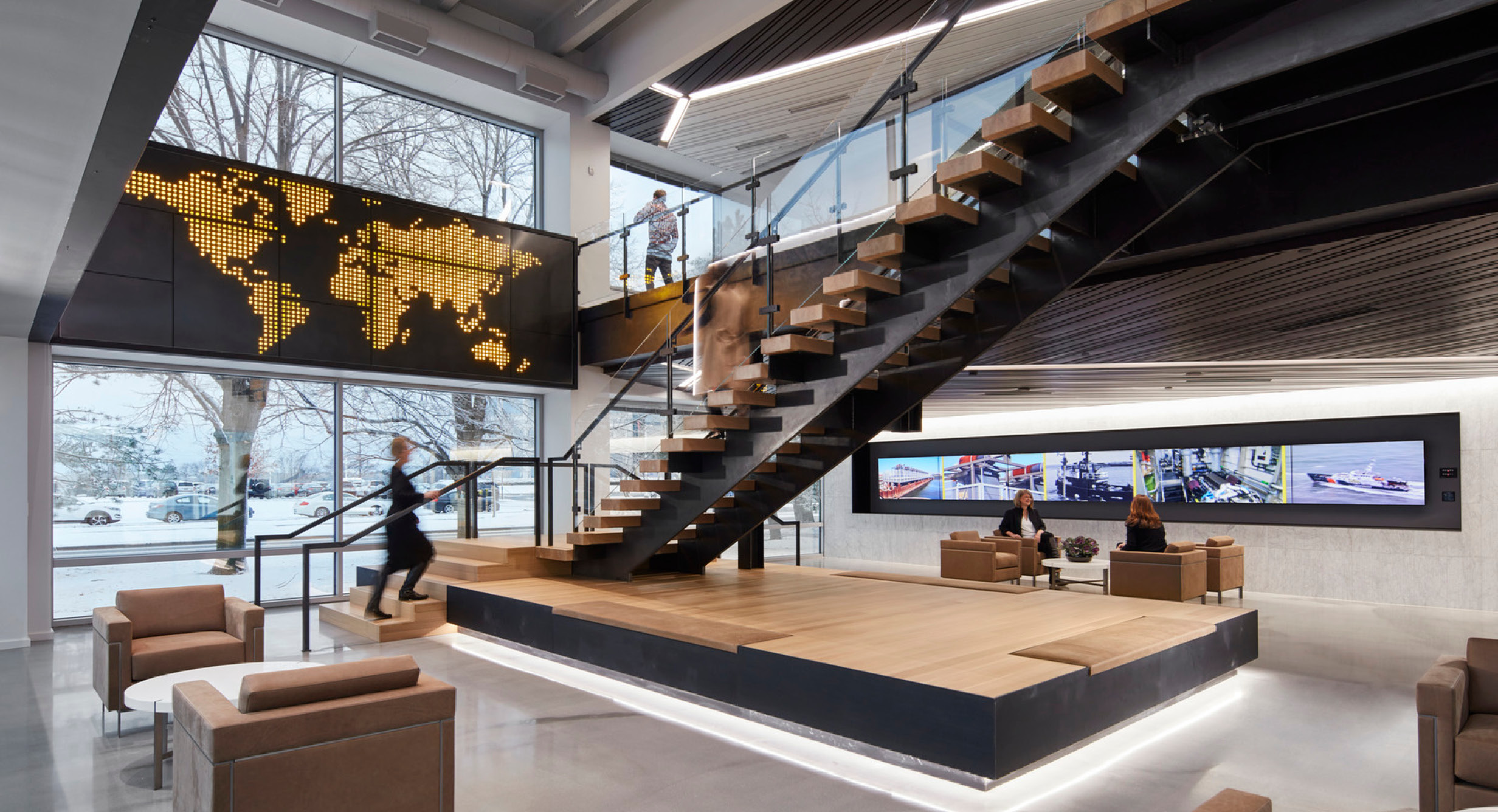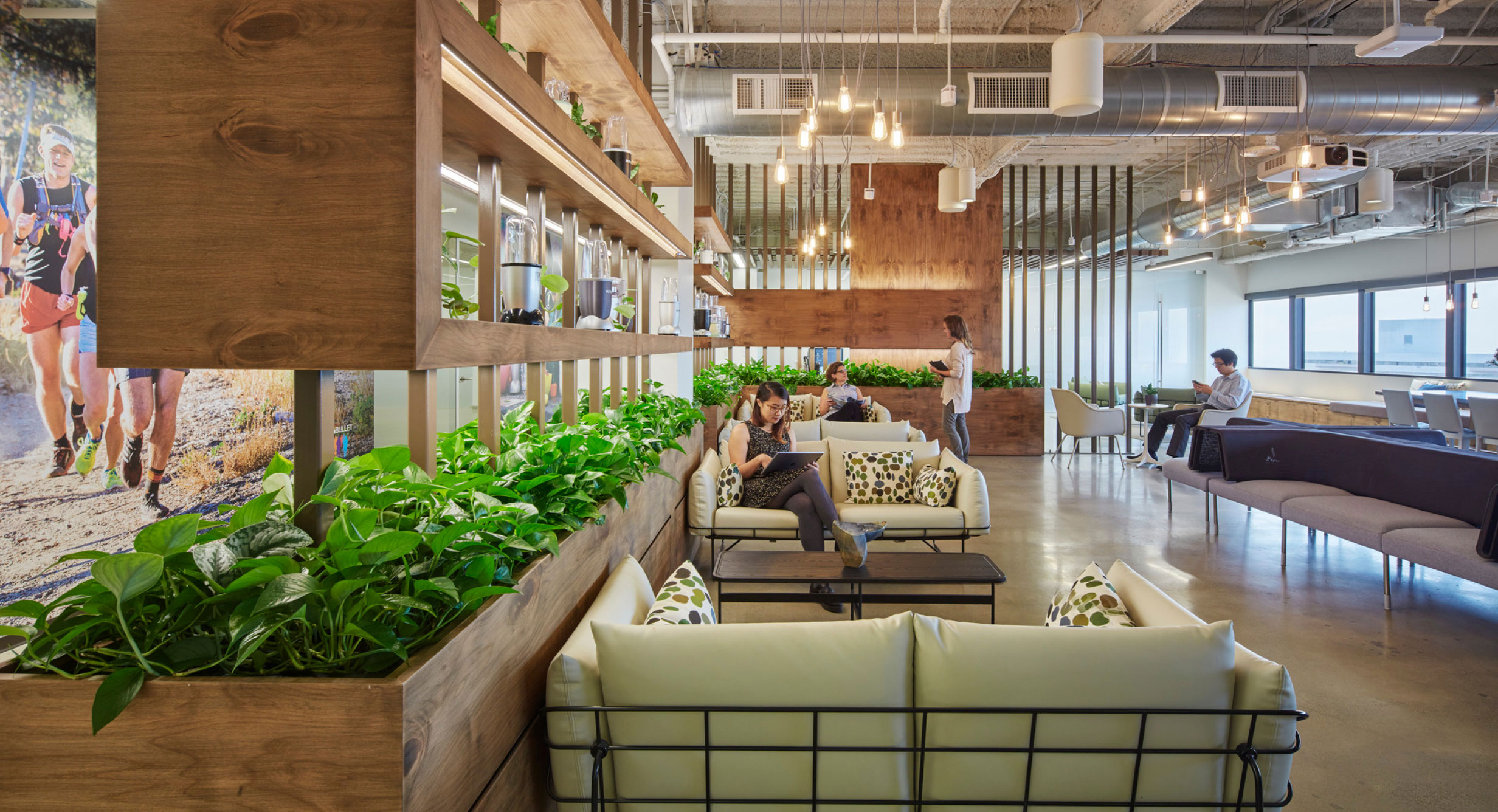
Simpli.fi New Simpli.fi Headquarters Make History Part of the Future
Fort Worth, Texas, USA
The Challenge
Simpli.fi is a progressive and creative Fort Worth-based firm that specializes in localized internet advertising analytics. The firm asked HKS to help redesign its new headquarters in a century-old mule barn located in the historic Fort Worth Stockyards. The HKS design team was challenged to maintain the raw character and authentic history of the barn, while bringing 21st century energy, equity and a sense of community to the new workspace.
The Design Solution
Through several charrettes and design sessions, the team followed a handful of guiding principles throughout the project:
- Only glass walls will come in contact with existing brick walls
- Rooms will be located under haylofts to keep workstations under the double height space
- Ceiling tiles in rooms under the haylofts shall be pulled back to show the hayloft above
To maintain the historical features of the space, original metal doors were anchored in place, demolished brick was re-used and a handful of original windows facing Mule Alley were kept in place. New materials were introduced only when necessary, meaning the natural elements of brick and concrete were honestly showcased in the space, saving the client both time and money. And when new materials were used, they were carefully handpicked and reviewed to best compliment the site and ensure that they were environmentally friendly.
The team partnered with key consultants to design a space that meets modern-day Energy Codes. The barns beautiful clearstory windows were updated to be more energy efficient. There is also plenty of natural light, which reduced electrical lighting needs while still ensuring quality light, with automatic shades ensuring visual comfort throughout the day. Overall, the project achieved 30% more efficient lighting than the code required.
Simpli.fi’s huge new workspace (80,000 sf) allows all employees to sit in the same size workstations on the same level, providing a sense of connectivity and community. The sense of community is also enhanced by using larger gathering spaces, which breaks down silos between teams and brings everyone together through movement and casual interactions. Restorative and focus areas placed throughout the barns allow employees to recharge and choose how they want to work.
The Design Impact
The Fort Worth Stockyards receive more than 3 million visitors annually. Simpli.fi’s location along Mule Alley, the main travel route connecting East Exchange Avenue with the Stockyards’ newly renovated retail and office spaces, provides a sizzling sense of updated energy and community for the area, including for the company’s new office space and its employees. In addition to access to restaurants and entertainment, the location affords Simpli.fi employees proximity to a walking path and river near the barns that gives them a convenient outdoor break space.
HKS designers worked closely with the client and Stockyard’s management to create a clean, simple, fun and refreshed site that activated an underutilized space without competing with the building’s historic existing western heritage architecture.


Project Features
- 80,000 sf (7,432 meters)
- Collaborative rooms
- Mezzanine design
- Multi-function spaces
- Integration with existing materials
- Walker & Trench duct system
- Interior branding/identity
- Open offices
Awards
- 2021 Professional Excellence Award, Historic Adaptive Reuse (CoreNet Global)
- 2021 Silver Winner, Corporate Offices less than 10,000 sqm (World Interior News)












