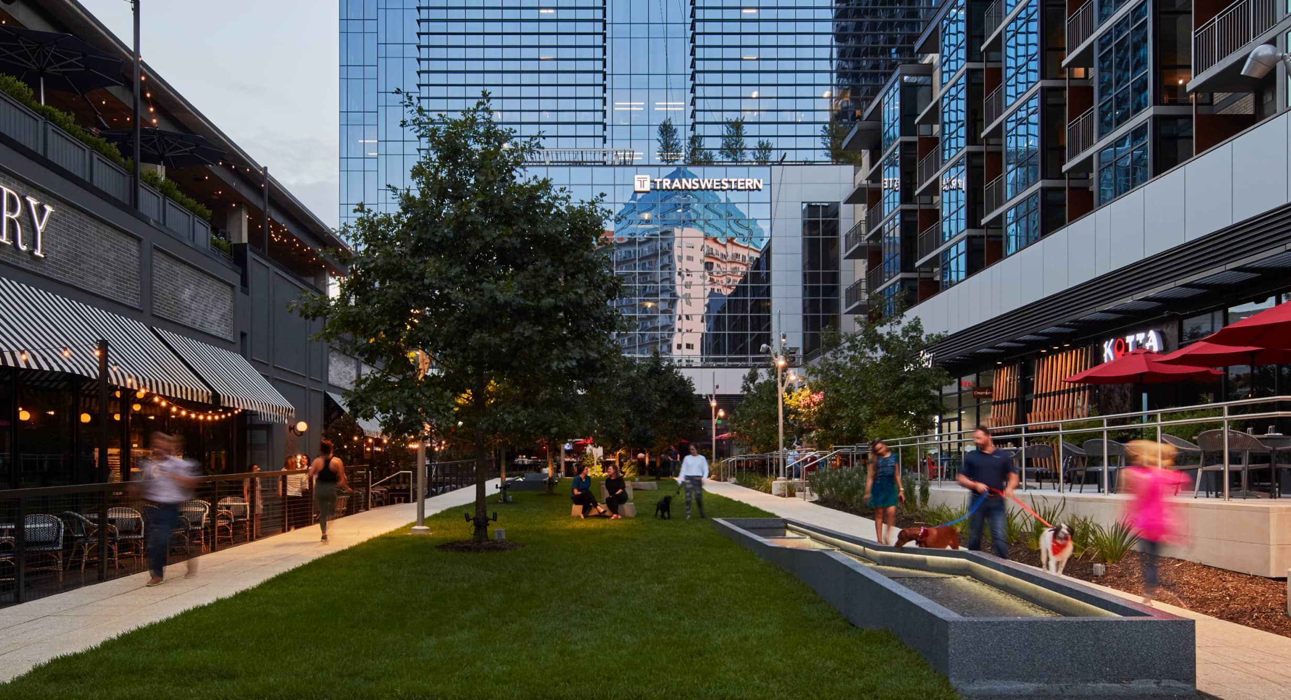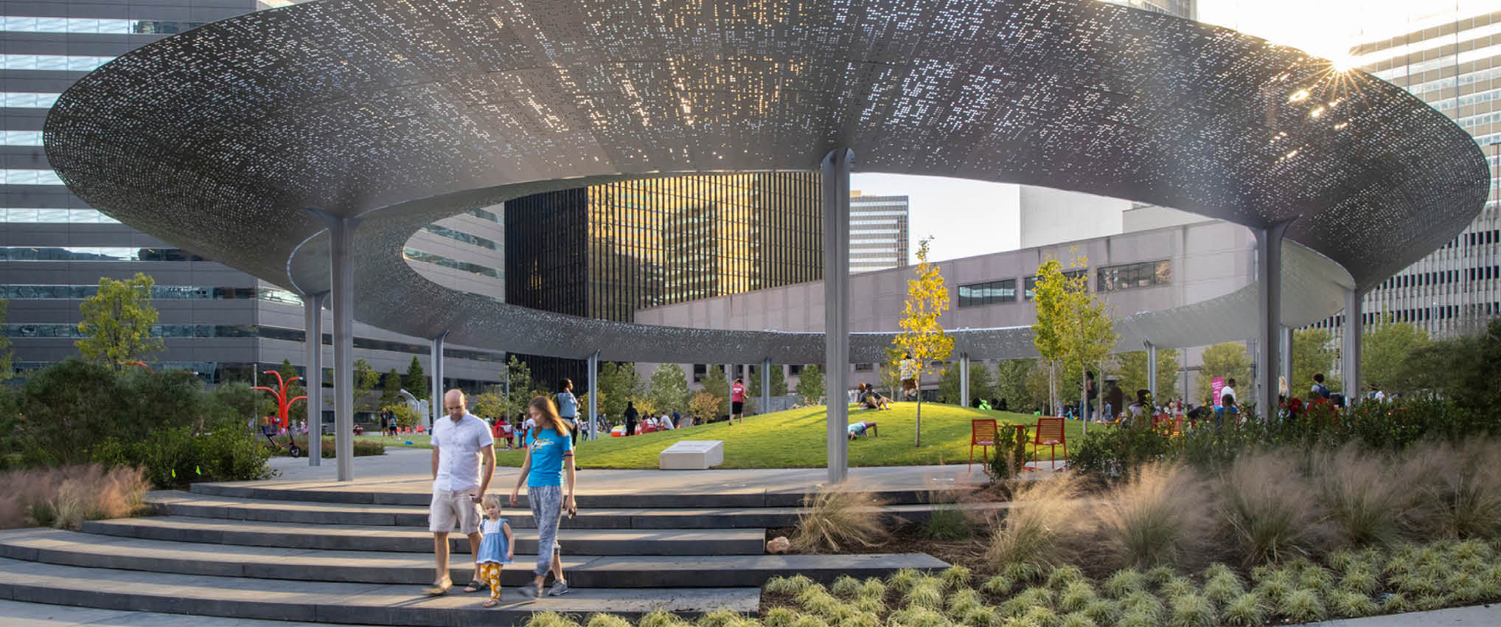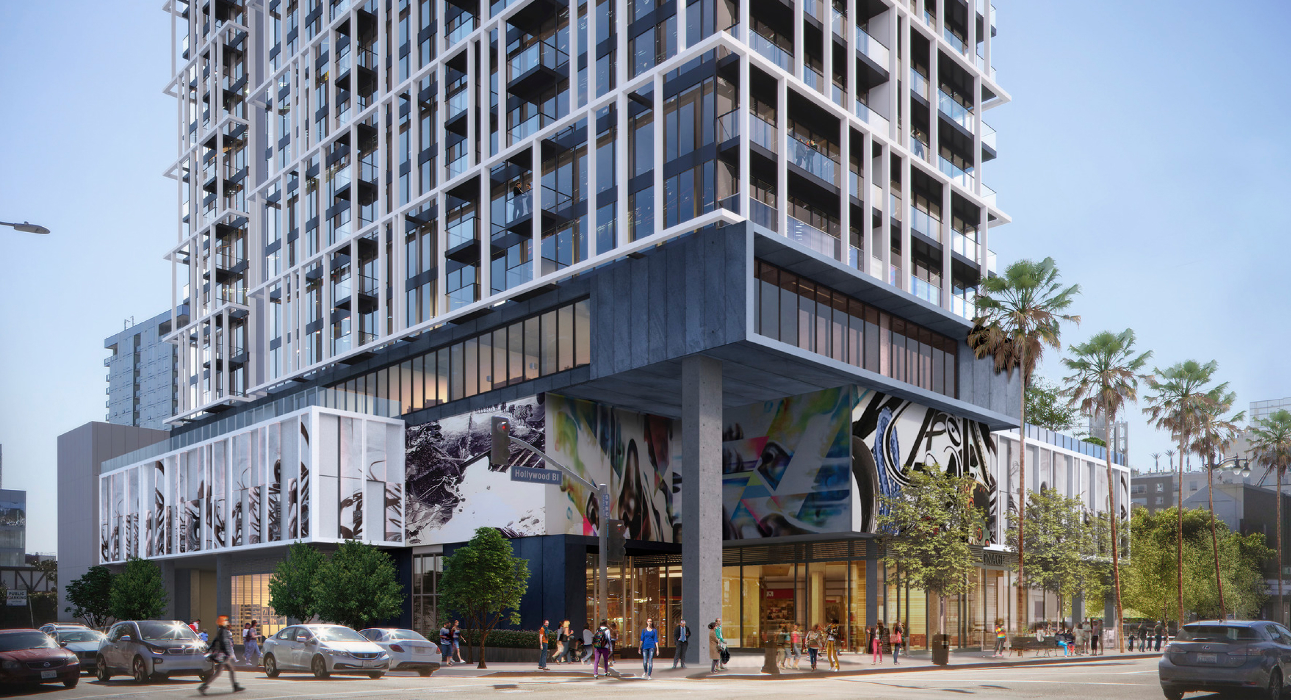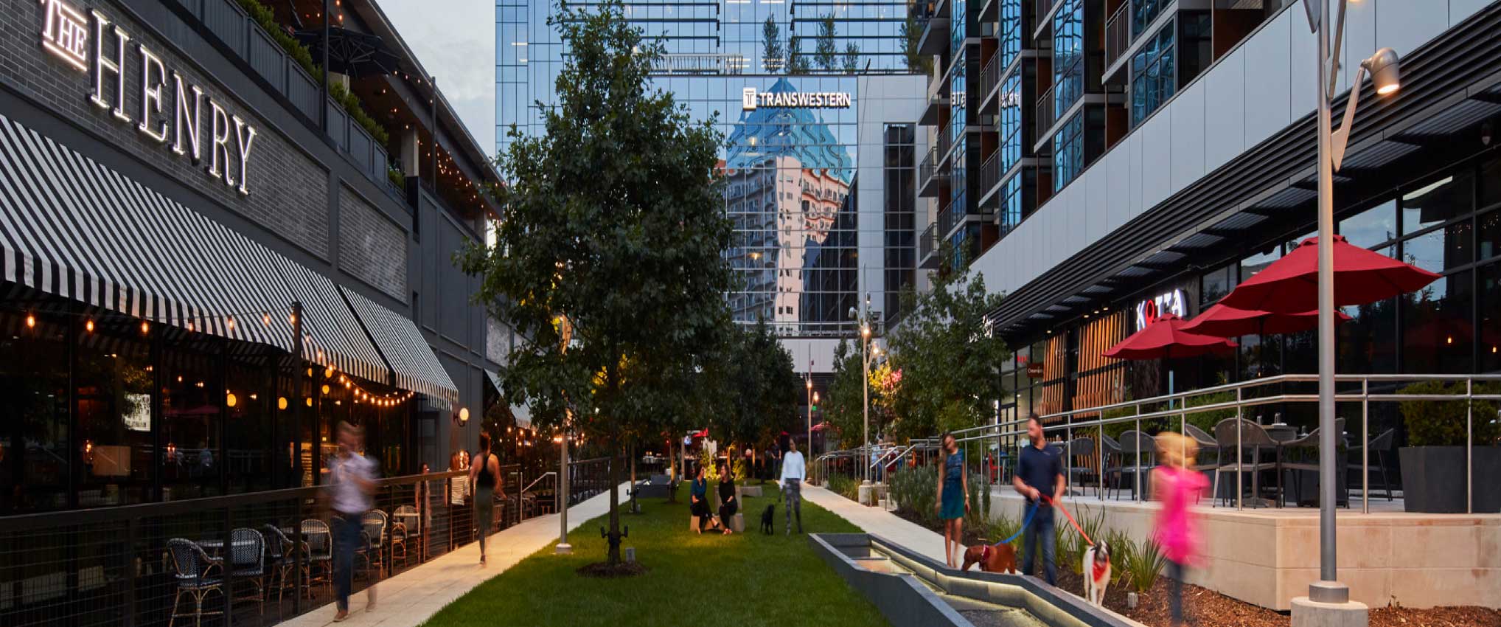
The Union High-Rise Development Soars as Its Own Neighborhood
Dallas, Texas, USA
The Challenge
HKS was tasked with delivering a mixed-use development replete with amenities on a steep city block amid a dense district next to downtown Dallas. Along with a luxury residential tower and a modern office building, the development had to incorporate a full-size grocery store and a spacious public plaza.
The Design Solution
Located at the intersection of five city streets, The Union is a vibrant residential and commercial district anchored by a courtyard lined with sculptures and restaurants with patio dining. Among the offerings is The Henry, a swanky stand-alone restaurant that is the centerpiece of the plaza and that features a corner coffee shop and three patios. The Union also houses a full-sized Tom Thumb grocery store with a full pharmacy, a Starbucks, a burger and sandwich bar, an Asian fusion and sushi bar, and a beer and wine bar.
The design of the office and residential towers create a variety of choices for tenants. Both buildings have taller “liner” units on the bottom levels that overlook the plaza and line up with parking decks on the other side. Apartment residents in these units can drive up the garage and park by their front doors.
A conference center in the glass office tower connects to an expansive green deck in the apartment building that features a resort-style swimming pool, cabanas and sweeping views of the city. The first level of the development is all retail, providing popular amenities and additional revenue-generating opportunities for the client.
The Design Impact
The Union is a neighborhood all on its own, where apartment residents and corporate professionals can walk a few steps to buy groceries, host a large meeting or sit down for a meal with friends or clients in a patio with electric views of Uptown. Tenants can pick up prescriptions at the pharmacy, grab ice cream at the plaza or unwind in the pool on the amenity deck.
A welcome addition to a landscape that includes Klyde Warren Park, the Perot Museum of Nature and Science, the American Airlines Center and other nearby attractions, The Union provides an important connection between downtown Dallas and Uptown. The Union replaced a large parking lot and helped transform a dreary walk to the American Airlines Center into an exciting experience for sports fans and concertgoers. The plaza itself is a destination, with pedestrians crossing the lawn to a buffet of dining choices.
The office and residential towers are pursuing a LEED rating.


Project Features
- 425,000 square foot (39,483 sm), 22-story office tower
- 280,000 square foot (26,012 sm), 23-story residential tower
- 85,000 square foot (7,896 sm) of retail facing a public plaza
- 55,000 square foot (5,109 sm) Tom Thumb grocery store
- Below and above-grade parking for 1,800 cars
Awards
- 2019 Best Mixed-Use Development Award (D Magazine CEO’s Commercial Real Estate)












