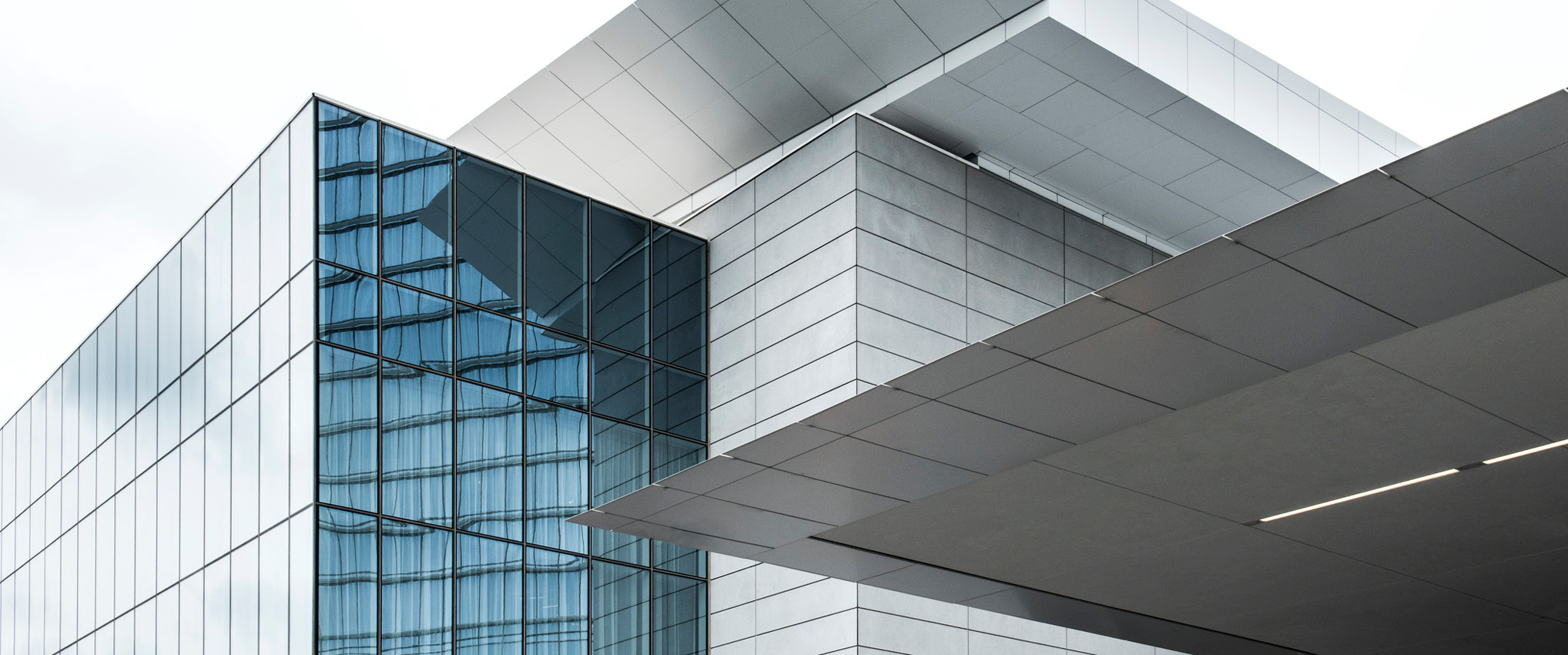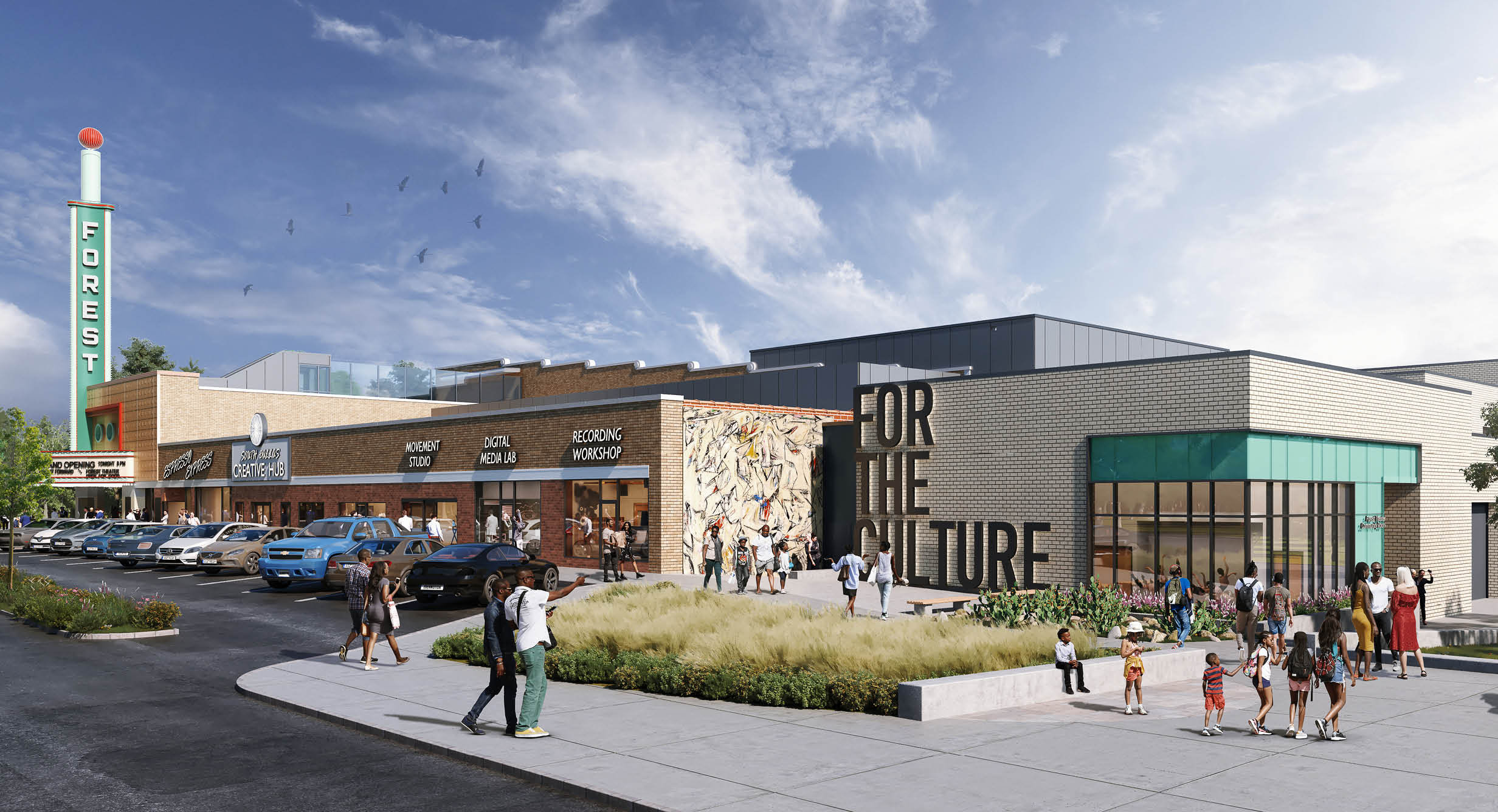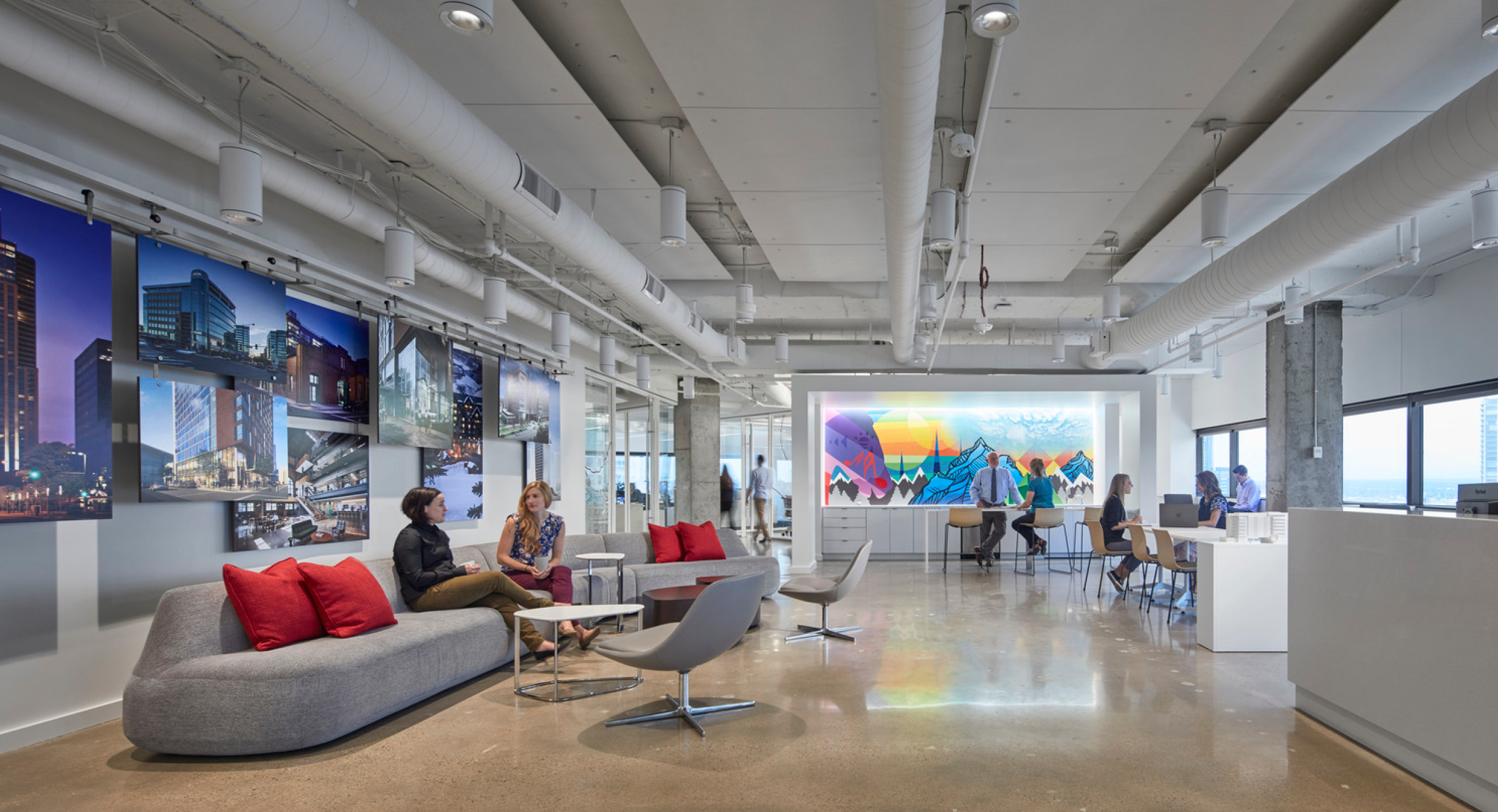
HW Hutchison Family Stockyards Event Center Pioneering Design, Rooted in History
Denver, Colorado
Services
The Challenge
The site of the National Western Center dates to the 1800s and the origins of Denver, Colorado. The Denver Mayor’s Office of the National Western Center tasked HKS with redesigning the event space at the center.
Project stakeholders, including the city and county of Denver, the National Western Stock Show, the Colorado State University system, History Colorado and the Denver Museum of Nature & Science, wanted to create a modern, versatile event space to represent Denver’s cultural heritage and forward-looking vision.
The project is part of a master plan to redevelop the entire 250-acre National Western Center campus to parallel the growth and change of the region that surrounds it. The overall goal is to create a global destination for food and agriculture innovation, Western heritage and culture.
The Design Solution
The HW Hutchison Family Stockyards Event Center comprises 48,000 square feet and features two arenas.
The Wagner Equipment Co. Auction Arena has fixed theater seating in an arena-bowl style, with flexible conference rooms and balconies that step down to the plaza. The Stow L. Witwer Memorial Show Arena is a multi-use black box theater space with capacity for additional floor seating. The Witwer Arena can open onto a plaza for indoor/outdoor events.
The event center’s flexible design renders it suitable for myriad events, such as lectures, seminars and small conventions, as well as corporate gatherings, expos, e-sports competitions, live music and other performances.
To achieve this versatility while maintaining a connection to the site’s roots, the design team sought inspiration from Temple Grandin, a distinguished authority in animal science and behavior. Grandin’s expertise in livestock design and her nuanced understanding of animal behavior played a pivotal role in shaping the design. Her humane approach, informed by careful considerations of factors such as lighting, noise and spatial layout, ensured that the space achieved a delicate equilibrium between visual elegance and functional adaptability.
To honor the history of the site, HKS reused original bricks, cattle gates, stair treads, concrete posts and salvaged wood in the design.
The Design Impact
The HW Hutchison Family Stockyards Event Center is a revolutionary venue that seamlessly transitions from hosting a cattle auction one week to facilitating a TED Talk the next. The event center embodies adaptability without compromising on a commitment to animal well-being. The project achieved a LEED Gold rating from the U.S. Green Building Council.



Project Features
- 1,400 sq. ft performance floor space
- 630 fixed-amphitheater-style seats
- Full in-house A/V with 23-ft. LED video wall
- Conference room/breakout areas
- 17,500 sq.-ft. unobstructed floor space
- 805 retractable bleacher seats
- 1,100 standing capacity (can hold up to 1,800 with additional requirements)
- 700 seated capacity dinner
- Flexible indoor/outdoor event spaces
- Animal stalls and wash racks
- Stockyard with catwalks









