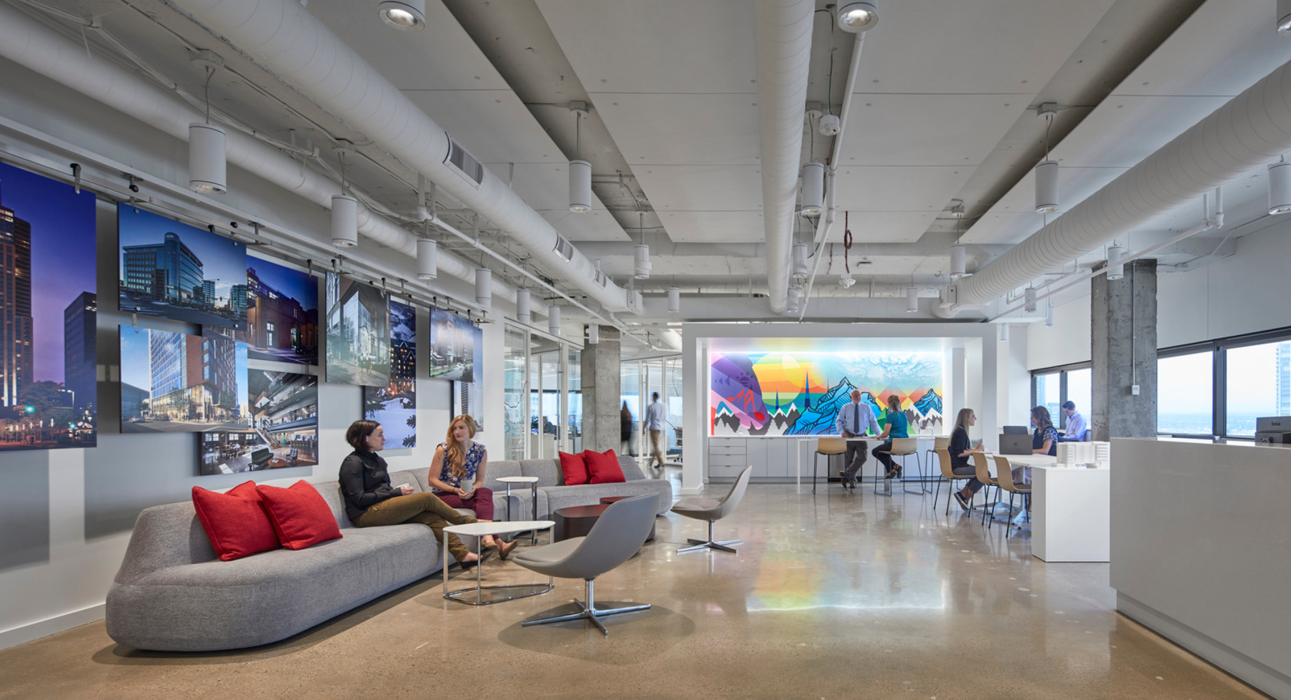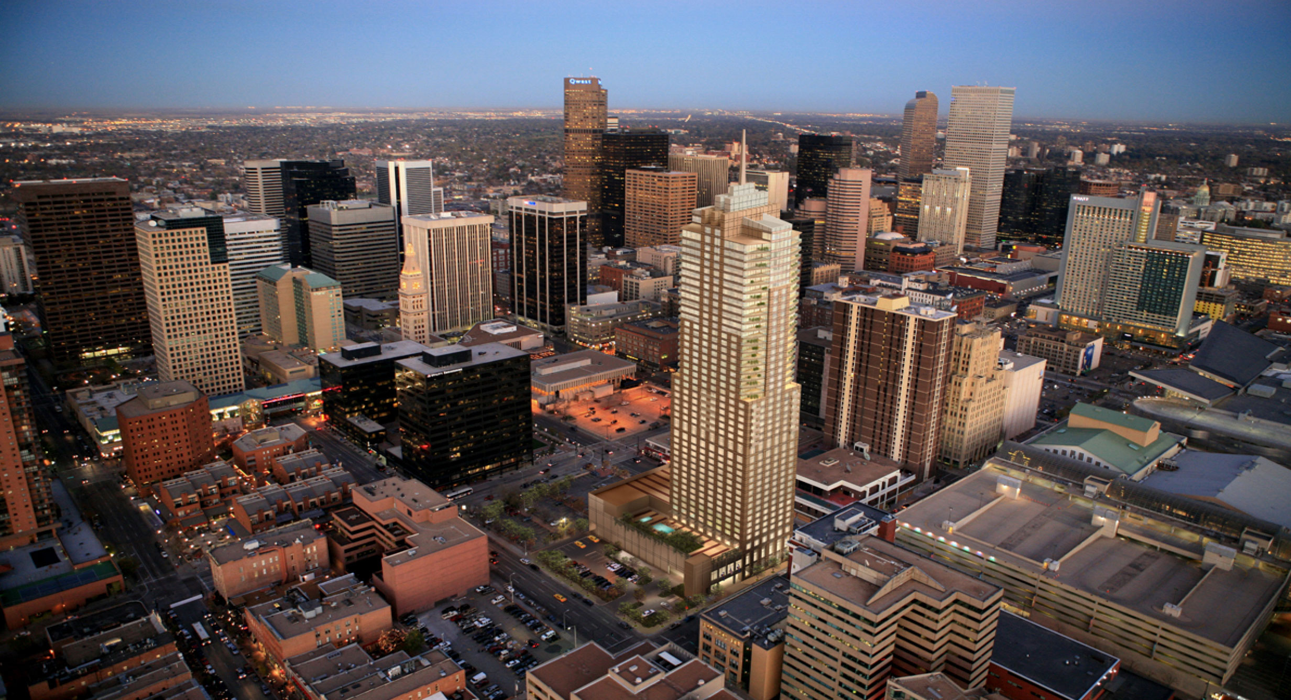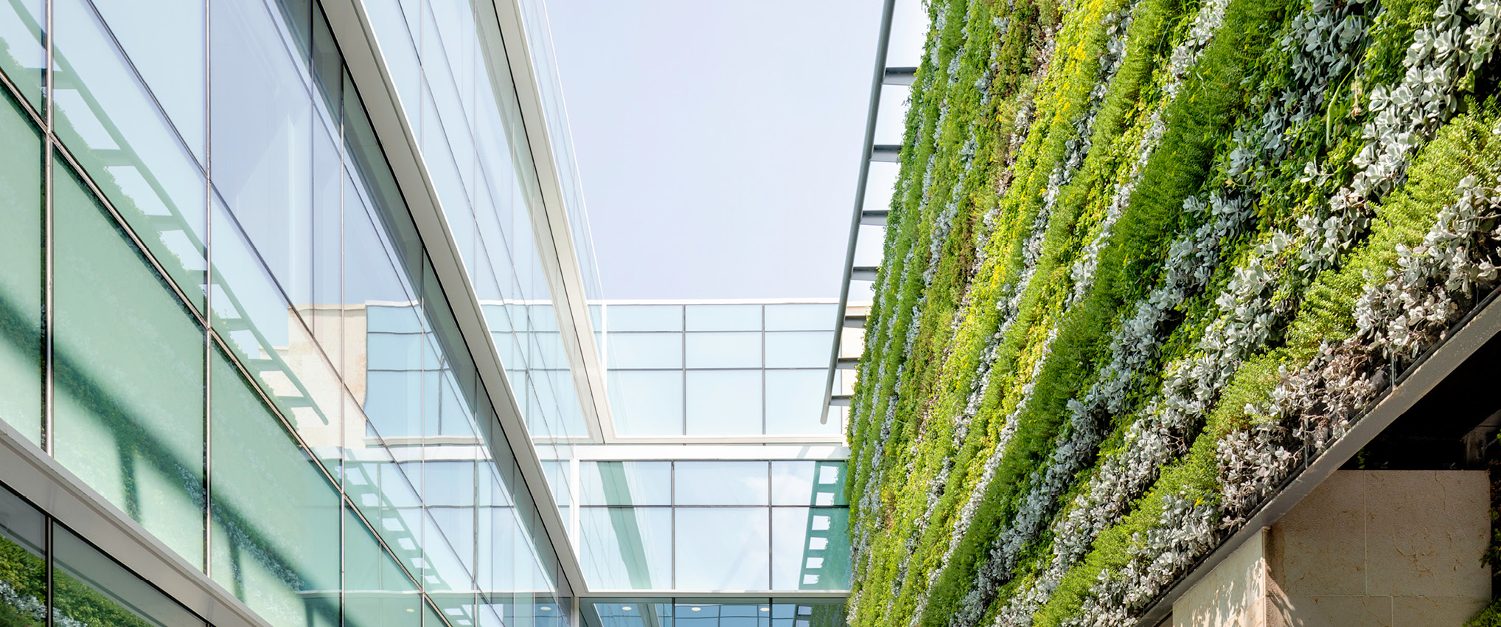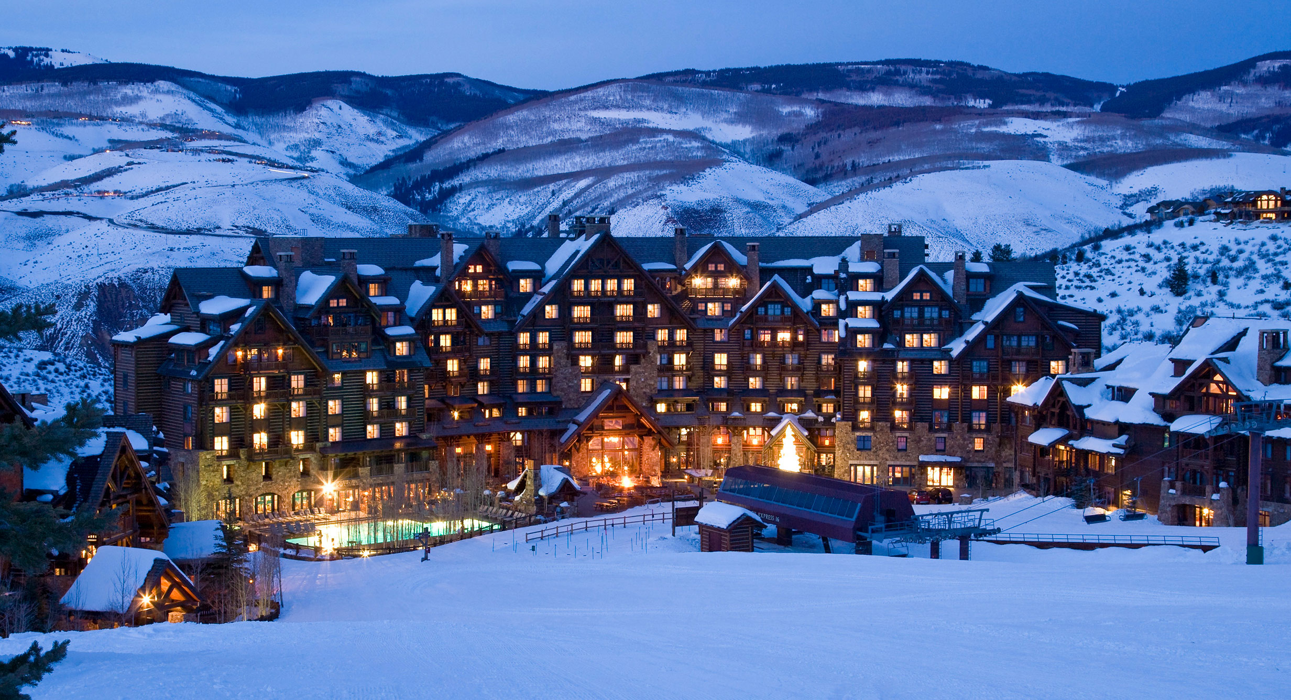
100 St. Paul at Cherry Creek North Office Building Mixed-Use Development Brings New Life to Cherry Creek
Denver, Colorado, USA
The Challenge
HKS was challenged to create a landmark building that would supplement Cherry Creek as a shopping district with dining, retail and modern Class A office space.
The Design Solution
Positioning the tower along the south side of the district allows the north side of the site to be lower in scale, melding with the district’s core. The building is inviting and pedestrian-friendly at the street level, consisting primarily of warm-toned regional materials with an emphasis on natural stone at lower levels. The ground floor provides active commercial frontage along First Avenue and an upscale restaurant along St. Paul.
The restaurant draws pedestrian activity from the surrounding Cherry Creek neighborhood. Parking for the development is provided both at and below grade. Parking at grade is screened from the pedestrian zone to maintain a pleasing experience.
The Design Impact
100 St. Paul at Cherry Creek North responds to the neighborhood’s context by accentuating the southwest corner of the building to give it a defining, iconic presence in the heart of Denver’s elegant Cherry Creek district. Opened in 2015, the building was Cherry Creek’s first new Class A office building in more than two decades and at groundbreaking, 40 percent of the building was pre-leased. High-efficiency windows with low-energy glass helped the building achieve LEED Gold certification.

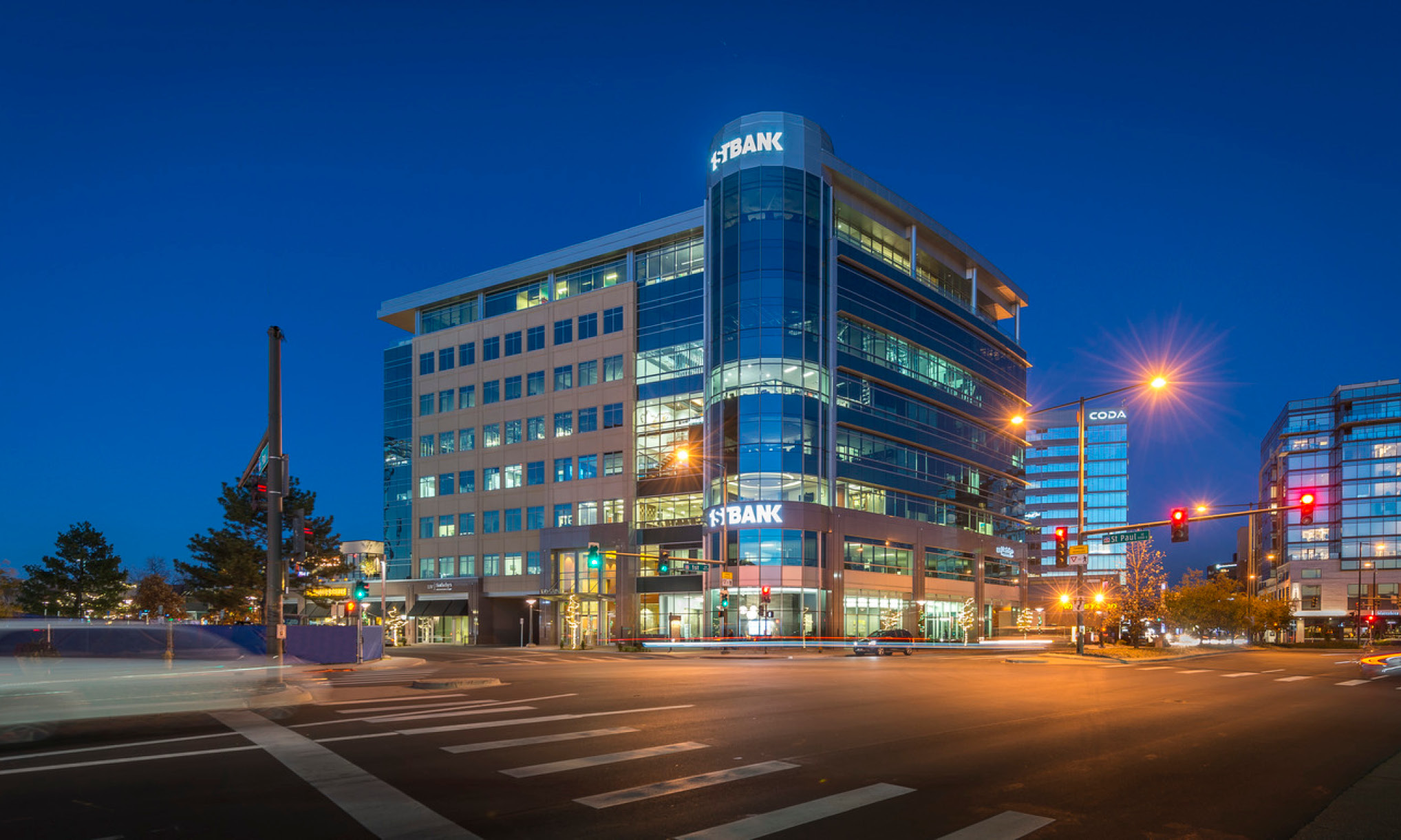
Project Features
- 135,000 square feet (12,541 sm) of Class A office space
- 14,000 square feet (1,300 sm) of retail space
- 9,000 square foot (836 sm) amenity deck
- Upscale restaurant space
- 550-car below-grade parking
- LEED Gold certified
Awards
- 2015 NAIOP Colorado Chapter, Office Development of the Year
This is Class A space at a Class A location in a Class A community.
FirstBank Cherry Creek President
