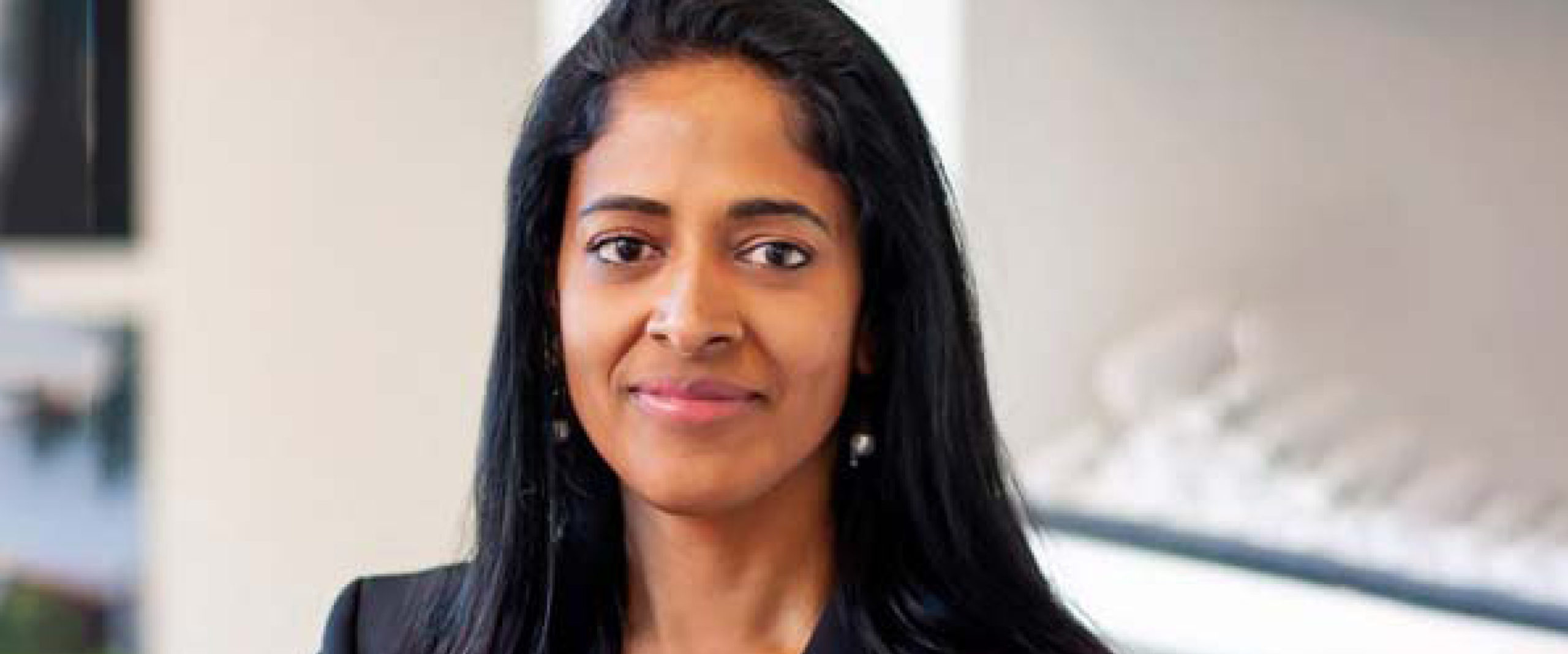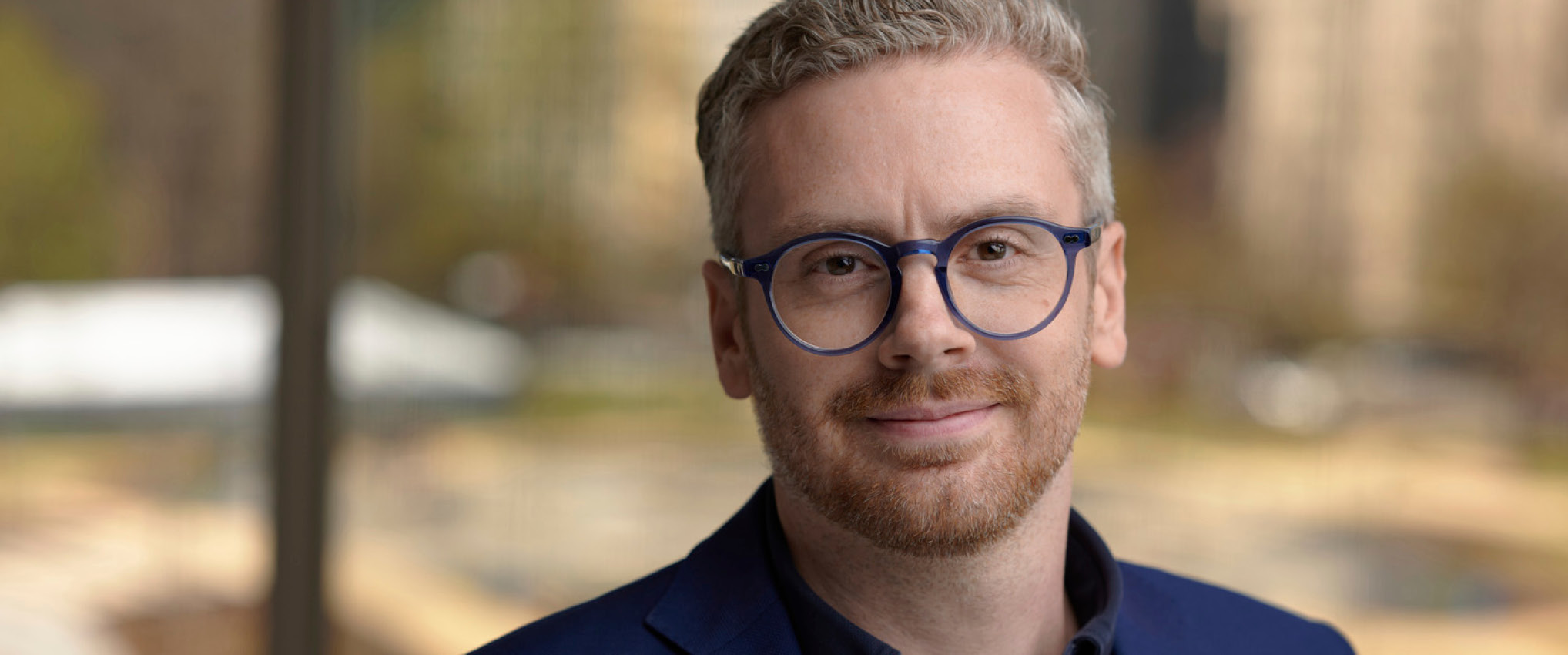
Howard University East Towers Transformative Project Connects to a Neighborhood’s Storied Past
Washington, DC, USA
The Challenge
Howard University, a historically Black university located in Washington, D.C., has a 155-year legacy rooted in the District’s Shaw neighborhood. As it develops its portfolio of properties in the area, the University is creating a new heart of the neighborhood with vibrant and diverse mixed-use properties, housing, and public gathering spaces that connect to its historic campus and honor the history of its community.
The Design Solution
Located five blocks from the center of the Howard campus, East Towers will be a mixed-use multifamily residential building with 500 housing units and locally curated retail establishments.
HKS, its development partners at LOWE, and local minority-owned real estate firm FGLA created initial proposals for Howard University developments with thoughtful consideration of the neighborhood’s history as one of the centers of Black life in Washington. With goals of inclusion and sensitive place-making, those proposals led the University to directly award the team the East Towers project. The design approach balances sound development strategies that maximize land value with unique programming and placemaking that reinforce Howard University’s mission-oriented values and vision, along with the needs of the community.
The overall vision for the project takes its cues from the fabric of the neighborhood, beginning with a reimagining of W Street Northwest as a new neighborhood social center that promotes urban connectivity to the site. A courtyard created by the “C” shaped plan allows the building to bring the neighborhood’s energy further into the center of the site and the ground floor lobby. The courtyard’s exterior architectural identity incorporates a robust balcony expression and façade that allows for increased natural light within the residential units.
The site’s full block footprint in the heart of Shaw’s U Street Corridor also informs the architecture of the building. The project’s significant perimeter façades to the east, north and west take on an elegant yet restrained and cost-effective approach that responds to the narrow secondary streets surrounding the site. Crafted with brick and glass, the perimeter is contextually responsive and its visually calm expression contrasts with the more vibrant social heart of the courtyard.
Retail spaces on the ground floor will bring new opportunities for economic growth in the neighborhood and residential offerings include studios, one, two and three-bedroom units, many with balconies overlooking the interior courtyard.
One of the building’s signature design elements is suspended 10 stories above the main entry — the rooftop pool features skylights in its floor, allowing pedestrians below opportunities to catch rays of sunshine and a glimpse of swimmers above, while the building’s amenity-rich penthouse level will have indoor and outdoor lounges, grills, and casual seating areas to promote social interaction.
The Design Impact
East Towers is an investment in the future of the neighborhood that Howard University has called home for more than a century and a half. The development team is engaging local and minority-owned business partners throughout the project’s development. Eight percent of the building is dedicated to affordable housing and the design and construction teams will employ at least 50 Howard student interns.
The building will bring quality housing and public space to a rapidly changing neighborhood and foster connections between local residents and University students, staff and visitors. The building will support the overarching theme of “Creating Community” that drove the initial development proposal and align with Howard University’s strategic pillars to serve the community through collaborative partnerships.
The project will be transformative while also reflecting the unique history, heritage and legacies of the Shaw neighborhood through art, programming and branding. It will honor the significant and pioneering economic, cultural, social and institutional contributions of a proud and accomplished community of African Americans, many of which were associated with Howard University.


Project Features
- 503,000 square feet (46,730 square meters)
- 10-story mixed use complex
- 504 residential units
- Retail spaces
- 120,000 square feet (11,145 square meters) of below-grade parking (260+ spaces)
- Targeting LEED Gold
- Bioretention and environmentally sensitive landscaping
- Penthouse roof deck with pool and amenity spaces










