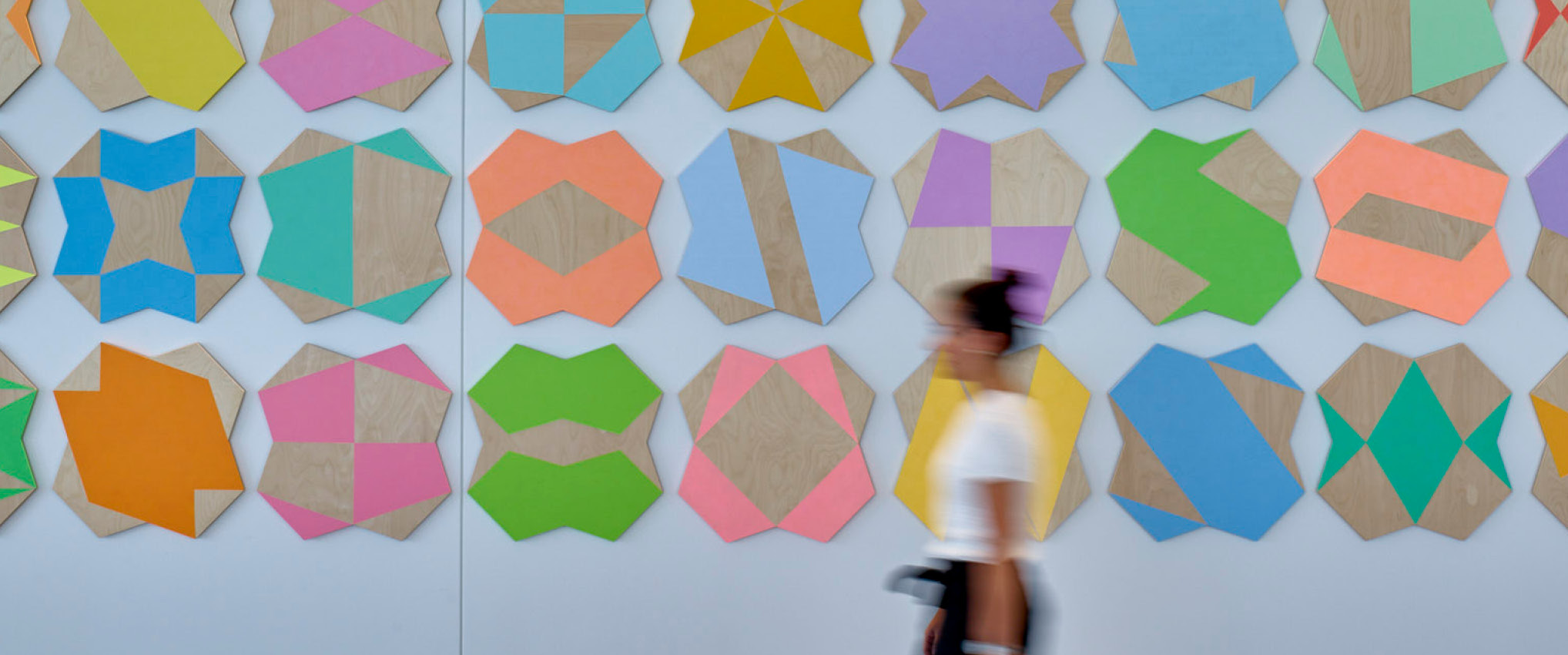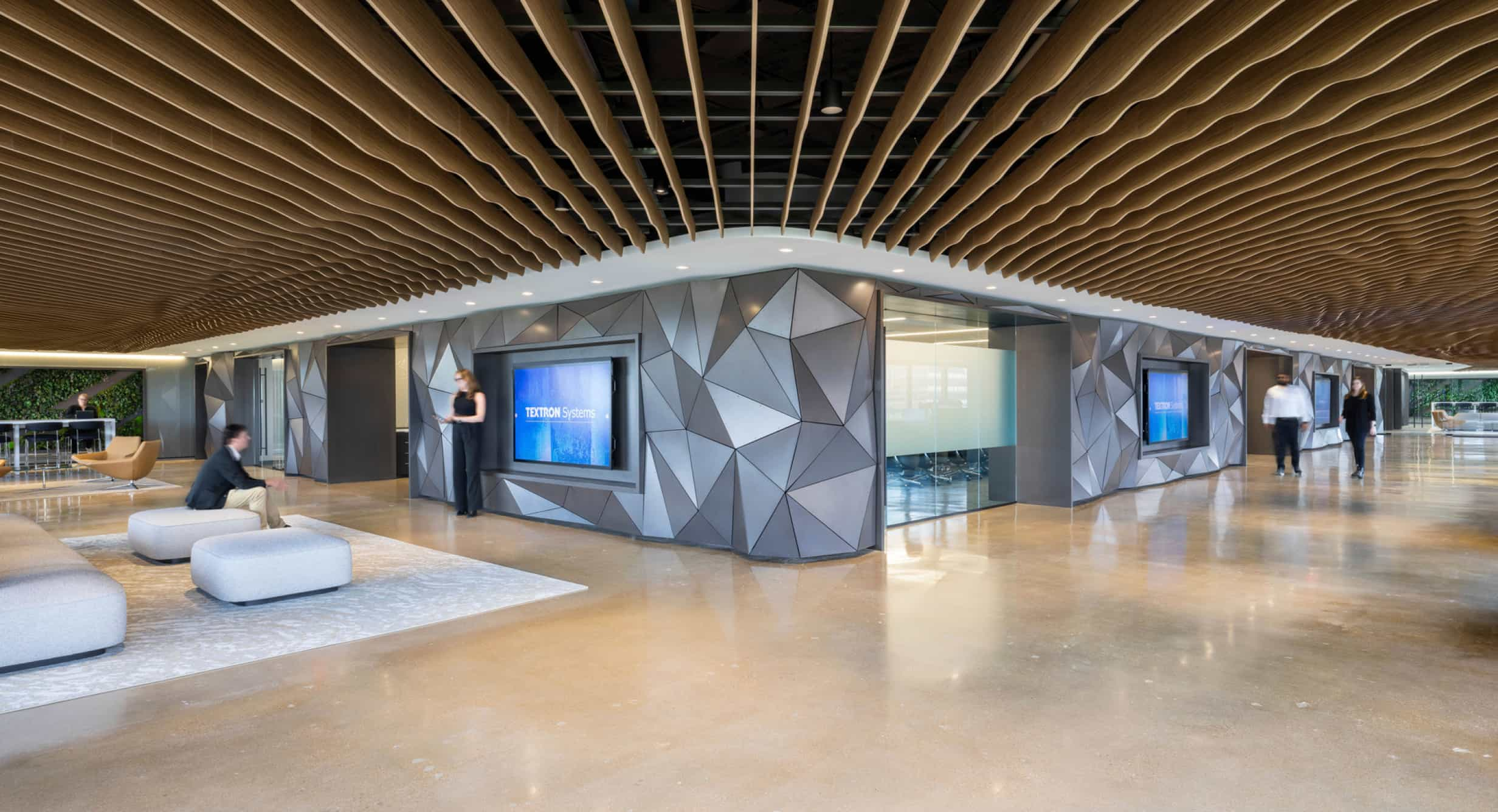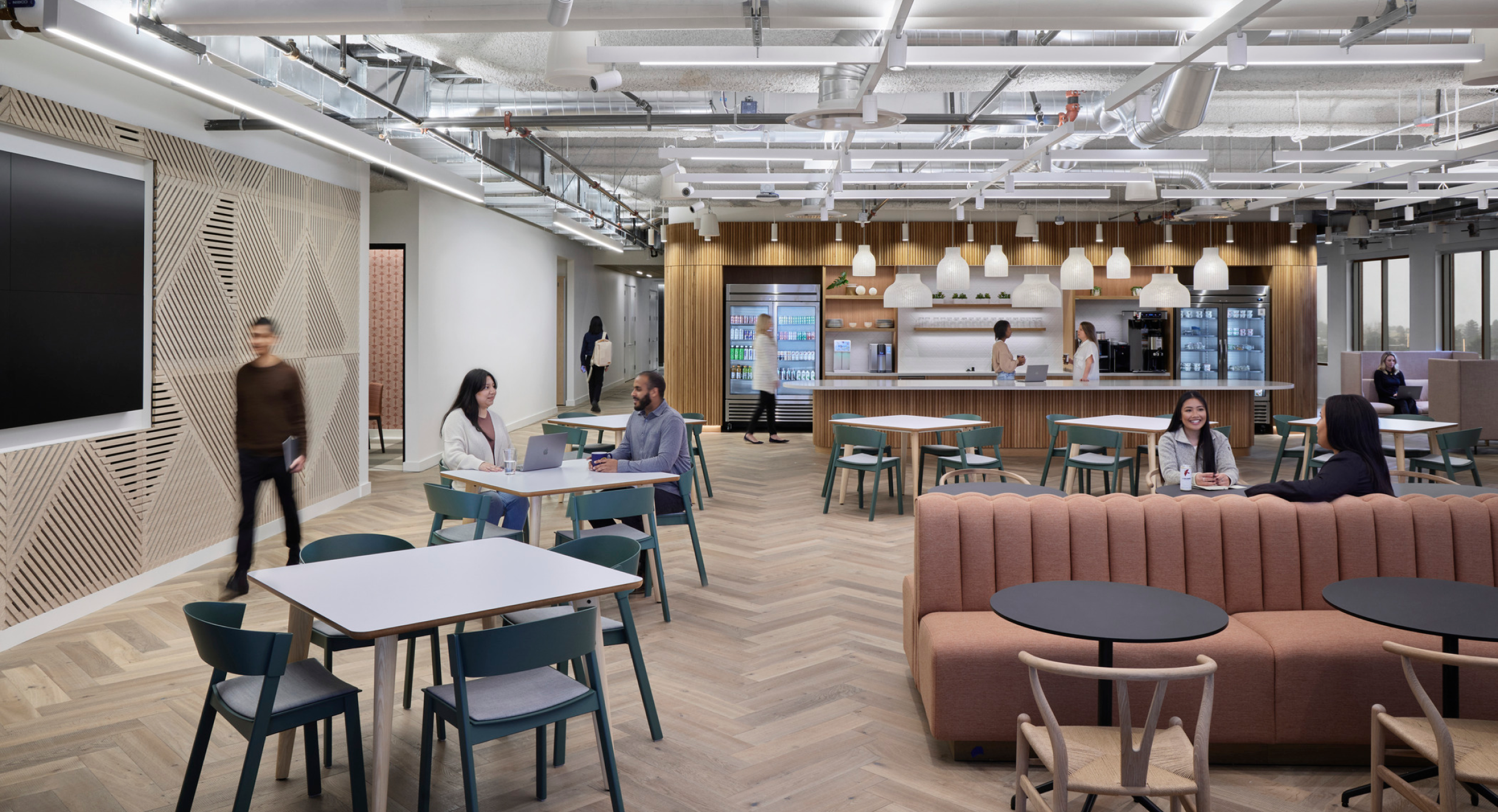
Expedia Group A Dynamic Design Driven by Connection and Adaptation
Springfield, Missouri, USA
The Challenge
Global online travel company Expedia Group occupied a decommissioned terminal of the Springfield-Branson National Airport for more than a decade, expanding it over the years into a workplace for nearly 1,000 employees. When the company needed a more cohesive and updated design, it partnered with longtime collaborator, HKS, to transform the building into a contemporary office environment. The design team was charged with creating a workplace that offers a frictionless experience and supports Expedia Group’s brand mission to make travel easier and more enjoyable.
The Design Solution
An integrated design process including company-wide stakeholders yielded a vision for the project that emphasizes connection and authenticity of place. Drawing inspiration from the airport as a physical connector and the company’s function as a digital connector between destinations and experiences, the design team solved navigation challenges present in the existing workplace. The design prioritizes access to natural light, improved environmental comfort, and a variety of spaces to support different work and social functions.
The new workplace honors the terminal’s history, highlighting its original features with elements that draw the eye toward them and outward to views of the surrounding airport and sky. It includes clear signage, biophilic elements, and plentiful visual references to air travel with custom experiential graphics featuring three-letter airport codes and maps.
Sustainability and performance are foundational to the project. The design remediates HVAC and building envelope issues and optimizes new systems for efficient energy use and thermal, acoustic and sensory comfort. To reduce carbon footprint, the project team minimized new construction, reused many workstation desks and chairs, and repurposed or recycled flooring and ceiling materials. New interior materials and products were carefully selective to minimize environmental impact and enhance the health of people and planet.
This project’s client is at the forefront of creating progressive, flexible work experiences to better accommodate its workforce. The design serves current and anticipated future needs with design strategies that focus on equity, accessibility and well-being.
The Design Impact
The project has garnered positive feedback from the client’s leadership and end users, who have praised the space as a dynamic, supportive environment that improves comfort and enhances social and work functions. Success stems from deeply collaborative efforts among the design team, the client’s real estate group, and company employees. The dynamic workplace honors the past, present and future of the airport terminal in which it resides and sets a new design standard for the travel company that calls it home.





Project Features
- 104,000 sf (31,699 sm)
- Adaptive Reuse
- Social hub
- Marketplace
- Event Space
- Flexible Workplace
- Healthy Materials












