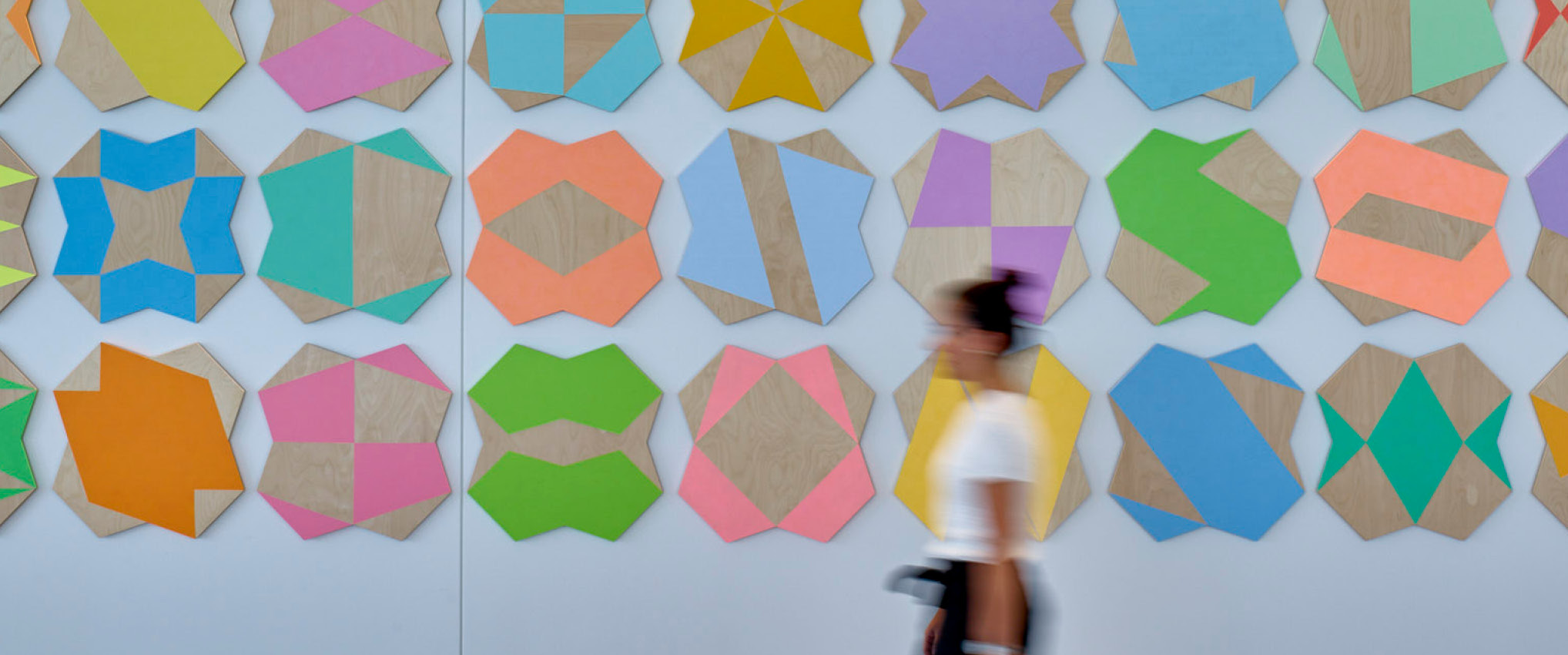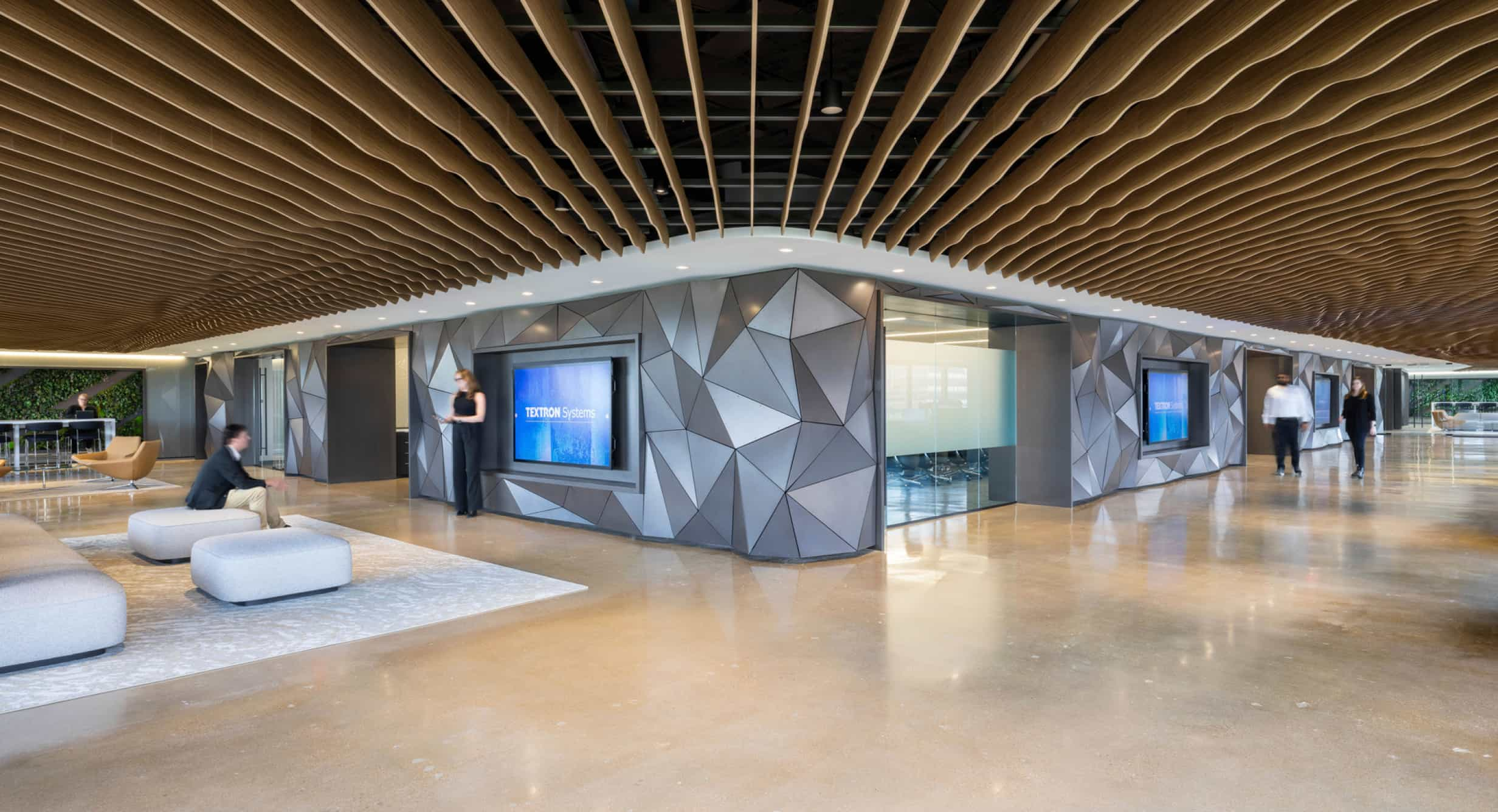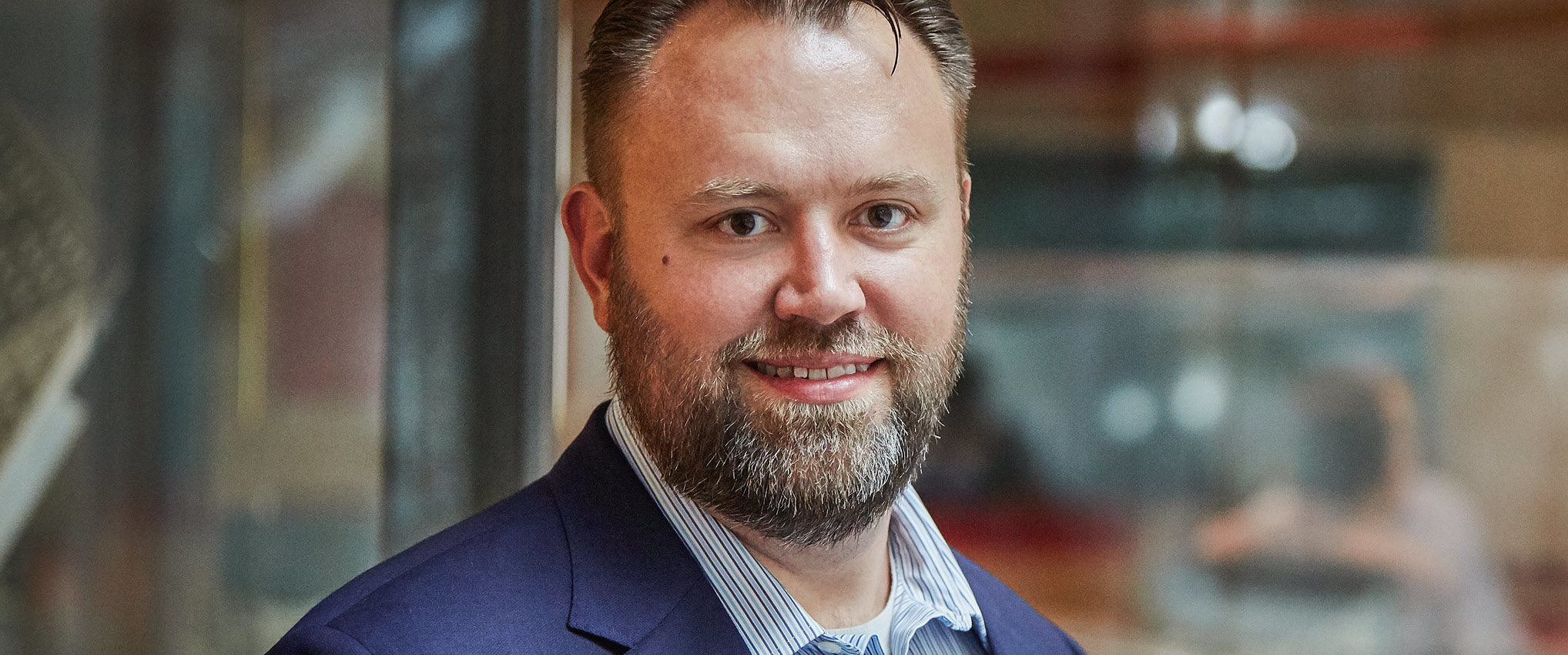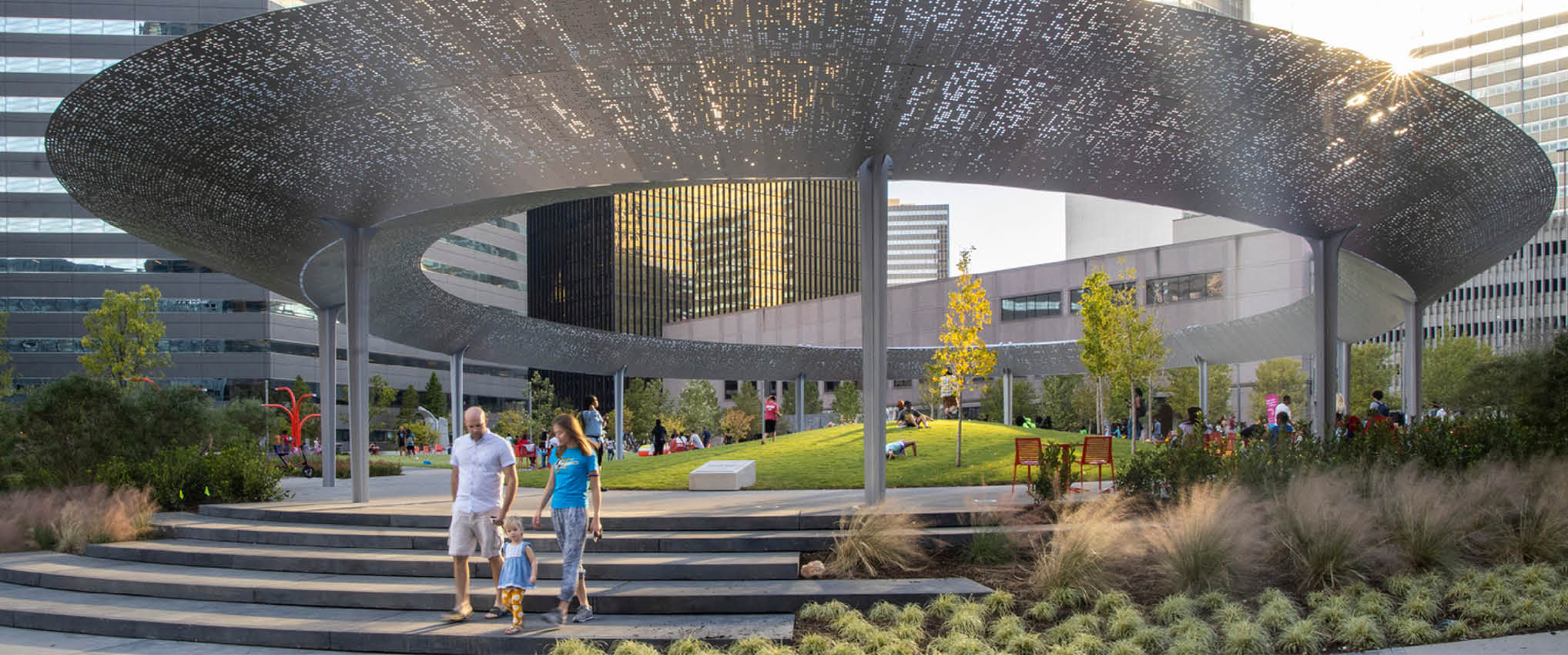
CyrusOne Headquarters New World Headquarters Connects Staff and Boosts Efficiency
Dallas, Texas, USA
The Challenge
CyrusOne sought to establish a new world headquarters to promote operational efficiency, increase staff connection, and recruit and retain top talent. The data company tasked global design firm HKS with designing the new office space to enable employees to do their best work, embody the company’s rich culture and be a business catalyst for years to come.
The Design Solution
Initial test fits of various office spaces identified an ideal location for the headquarters on the top floors of the Harwood No. 10 building in Dallas’ Harwood District — a 50,000-square-foot (4,645-square-meter) space featuring a penthouse level with 360-degree views of Downtown and Uptown Dallas. Rather than working within the given framework of inherited office space, CyrusOne identified the company’s unique attributes and key priorities to ensure the new space speaks to the character of the organization and its values.
Both company leadership and general staff embarked on a workplace strategy process to identify the organizational roles, work processes and organizational culture that would make the build-out of the office space uniquely CyrusOne. Work sessions, an employee survey and focus groups to discuss survey results generated a data-informed approach to workplace design and planning.
A communicating stair connects the three floors to encourage a higher rate of collaboration and use of the amenity space and conference center located at the penthouse level. With ample seating and easily detachable technology, the breakroom is a café and small event space. All-hands meetings can flow out of the large training room into the café space and even onto the outdoor terrace. Bench seating at the base of the communicating stair and coffee stations at the east and west ends of the building serve as landmarks that support additional opportunities to form organic connections.
Formal meetings can be held in the office’s large conference spaces or training room. The training room features classroom-like seating and presentation capabilities, while one conference room can be configured into three smaller meeting spaces with operable partition walls. The other large conference space is a boardroom-style space lined with floor-to-ceiling windows.
One of the office’s hallways is home to custom touches that represent the brand’s culture and identity. CyrusOne’s “Rules of the Road” mottos are highlighted on a wall adjacent to a long wire memo board that showcases postcards and items such as a baseball cap that are important to the company’s identity.
The Design Impact
CyrusOne’s world headquarters is a meaningful space for the company as it continues to grow its international business in the data center marketplace. The project embodies the CyrusOne brand and work experience as a result of extensive engagement with employees and leadership.


Project Features
- 50,000 square feet (4,645 square meters)
- Penthouse amenities
- Communicating staircase
- Coffee stations
- Outdoor terrace
- Café
- 360-degree downtown views
- Training room
- Conference center with operable partitions












