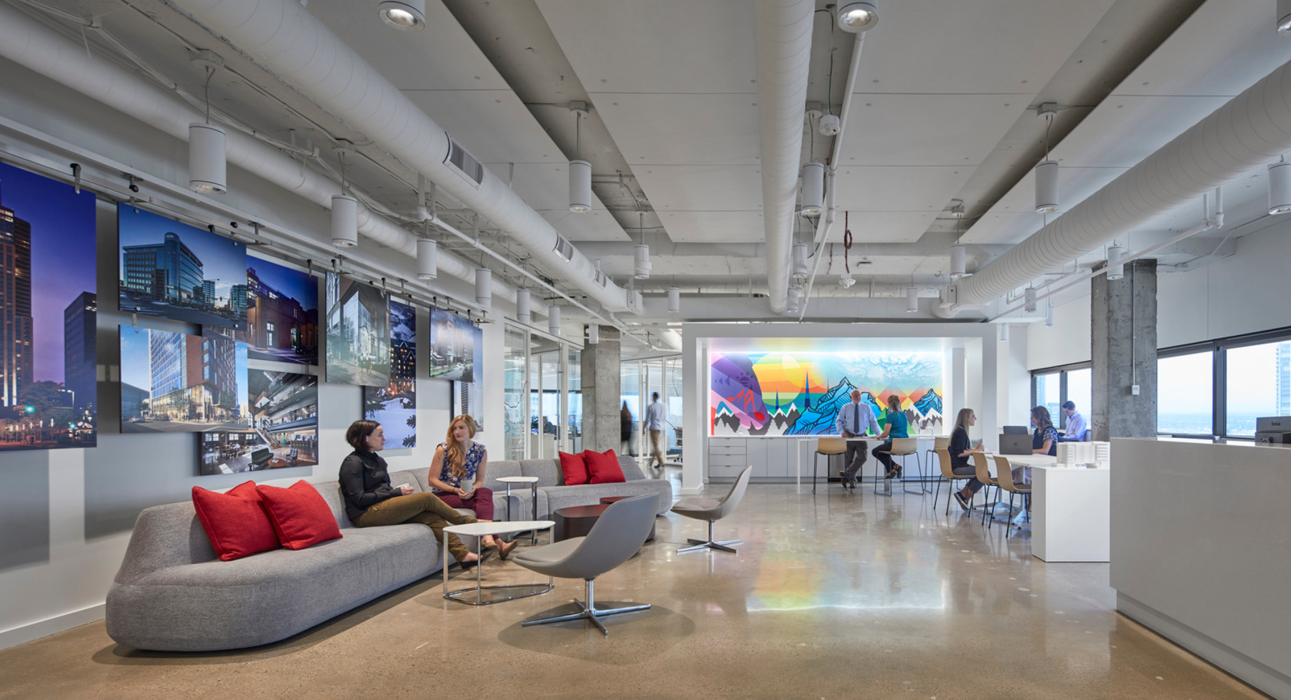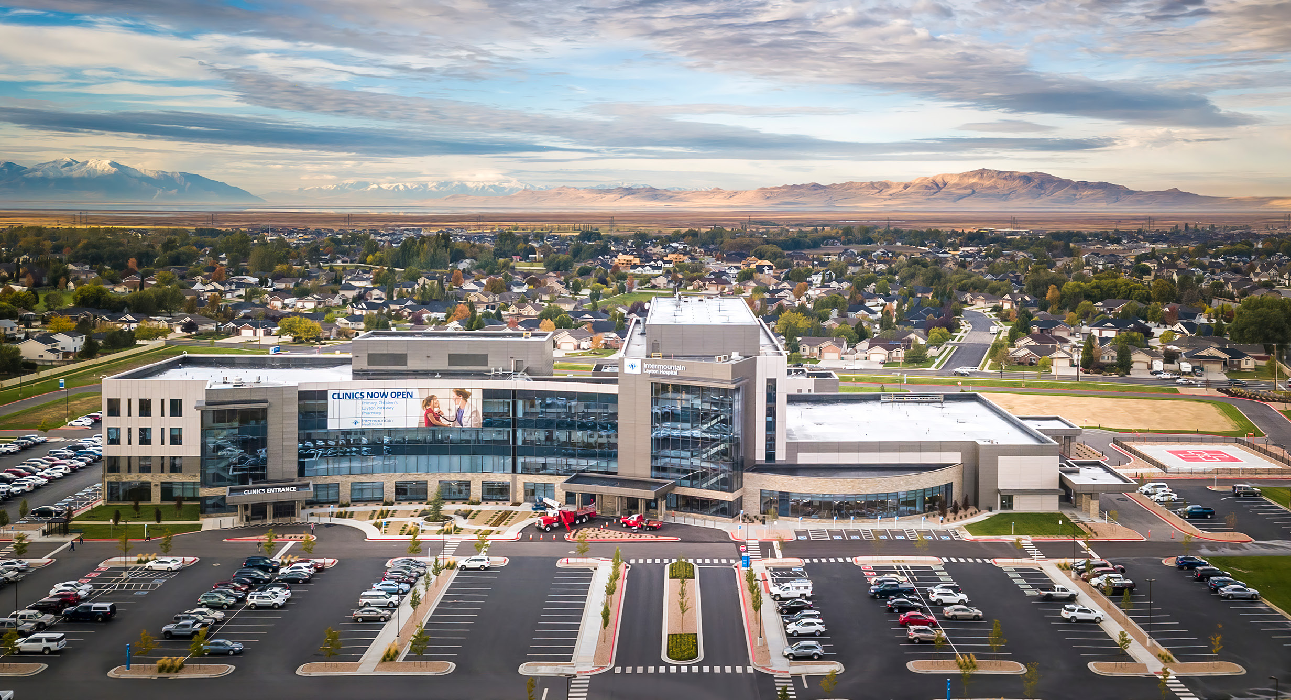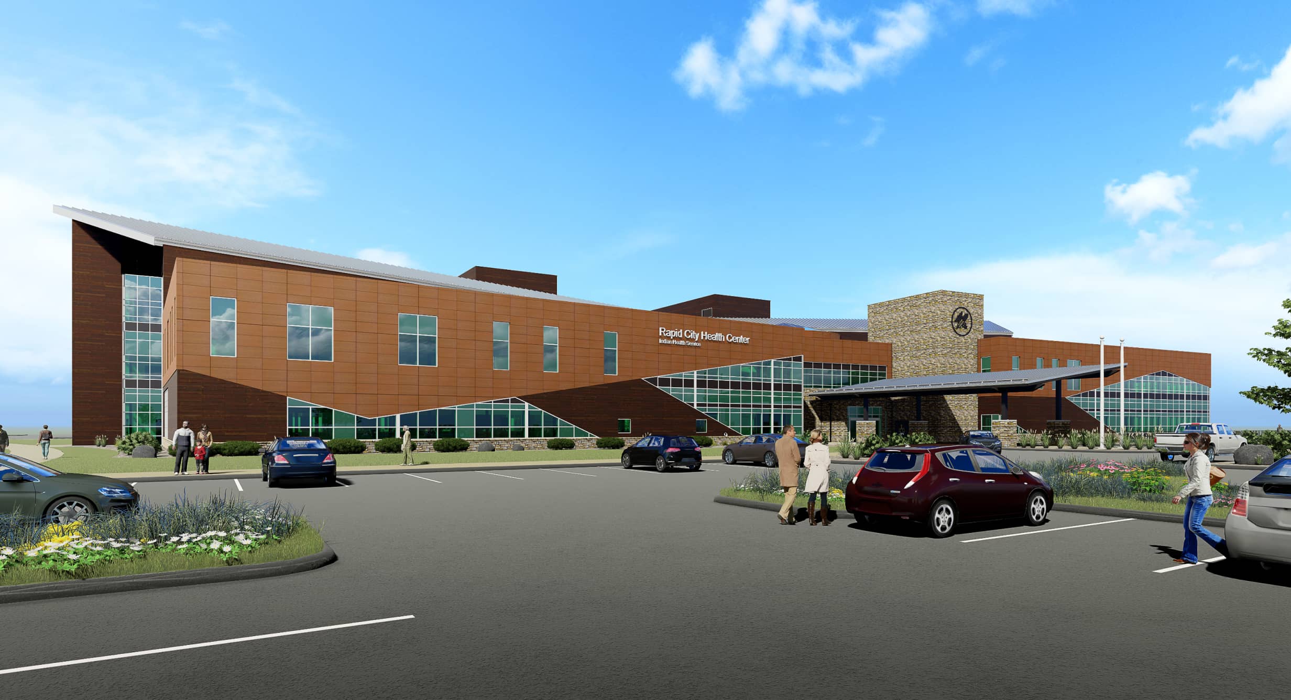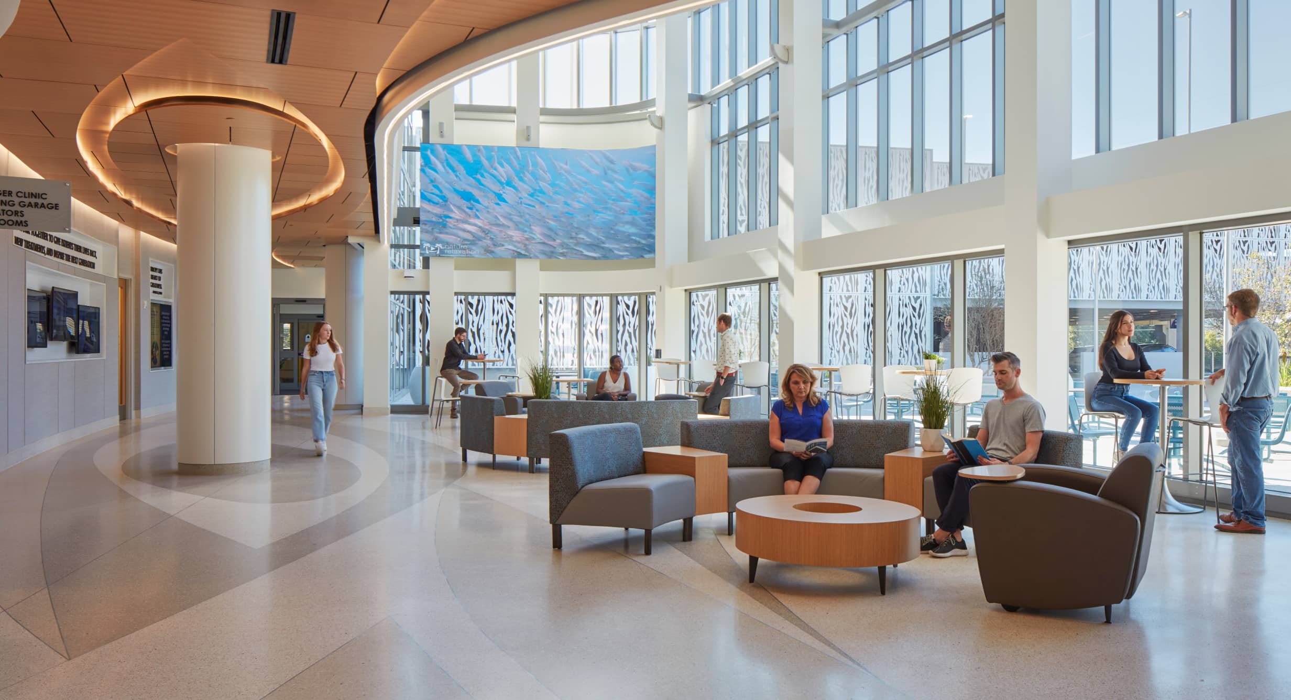
Denver Health Outpatient Medical Center New Outpatient Medical Center Provides Mile-High Boost to Denver's Health Community
Denver, Colorado, USA
The Challenge
Denver Health provides medical care and treatment each year for about one-third of Denver’s population, serving as the city’s safety-net institution and the largest health care provider to uninsured and underinsured patients in the city and county of Denver. With a growing need for high-quality, affordable medical care, the health system needed an outpatient facility that consolidates most of the specialty clinics scattered around the campus into one convenient location. Hospital leaders asked HKS designers to provide an exceptional patient experience, improve operational excellence and create flexible spaces that can change uses over time.
The Design Solution
Serving as a gateway to the iconic downtown Denver Health campus originally built in 1873, the facility is a highly visible icon along Cherry Creek with connections to nearby walking and biking trails. A large, open lobby welcomes patients with an easy registration process. the clinic modules and ancillary access points have eliminated large waiting rooms, anticipating the operational practice of pre-registration prior to arrival so that the patient can immediately be greeted by their caregiver and escorted directly to the exam room.
The building is organized in an on-stage/off-stage concept to simplify wayfinding. Each floor is designed to represent a different Denver neighborhood. The corridors around the exterior are reserved for patient and visitor waiting spaces and access to exam rooms. The clinics are organized in standardized 12-room modules surrounding a centralized team core for collaboration and minimized walking distances. These modules are repeated throughout the facility for operational efficiency and flexibility to adapt to multiple services as the need arises.
The facility utilizes the latest technologies, including an automated prescription filling pharmacy and exam tables that measure weight and blood pressure.
The Design Impact
Denver Health is committed to providing health care for all residents, regardless of insurance coverage. The Outpatient Medical Center has increased access and convenience to medical services by 21%. It increased cost efficiencies and expanded Denver Health’s capacity to serve low-income patients while reducing Emergency Department usage.
As a certified Patient-Centered Medical Home, it enables patients to take an active role in their health care, with coordinated specialty care in one physical location. The standardized module configuration helps Denver Health achieve 70% to 75% exam room utilization.
Denver Health has earned an “A” grade in Social Responsibility, Health Equity and Patient Outcomes from the Lown Index Honor Roll.



Project Features
- 17 specialty clinic modules with 12 exam rooms
- 8 operating rooms
- 220 exam rooms
- 37 procedure rooms
- 24-bay chemotherapy infusion clinic
- 23-room dental clinic
- Full-service radiology, lab and pharmacy
- Community space with 9 conference rooms and 6 classrooms
- Cafe
- 8-story, 1,245-space parking garage
Awards
- 2021 Award of Merit Health Care, ENR Mountain States
- 2021 Project Achievement Award, Construction Management Association of America












