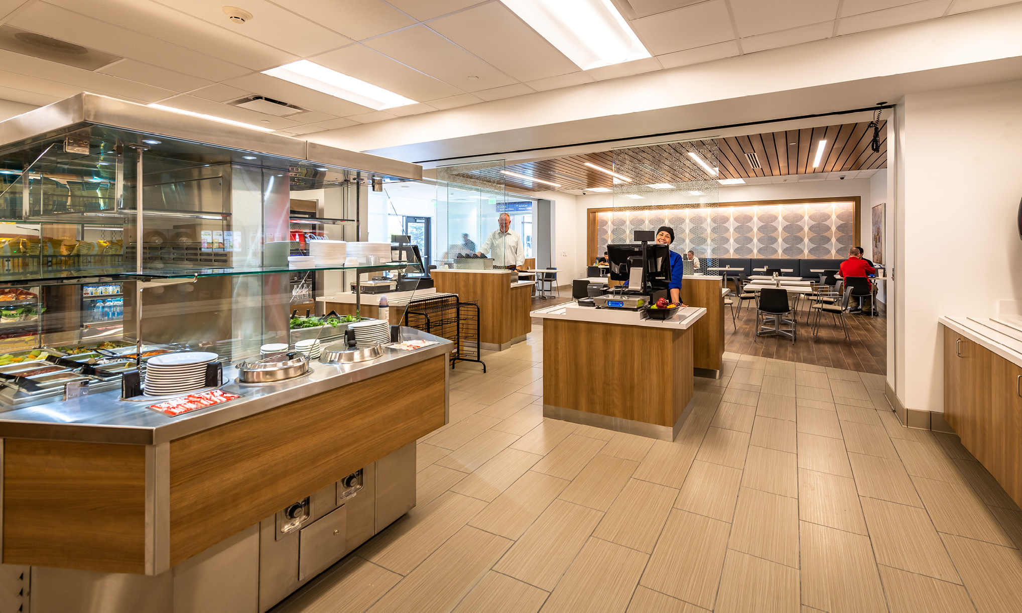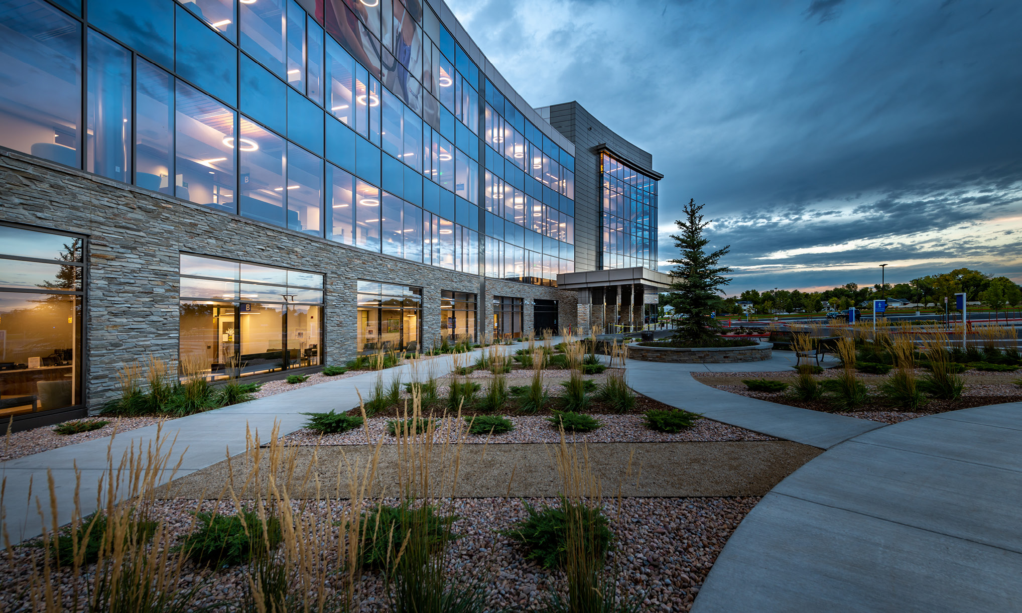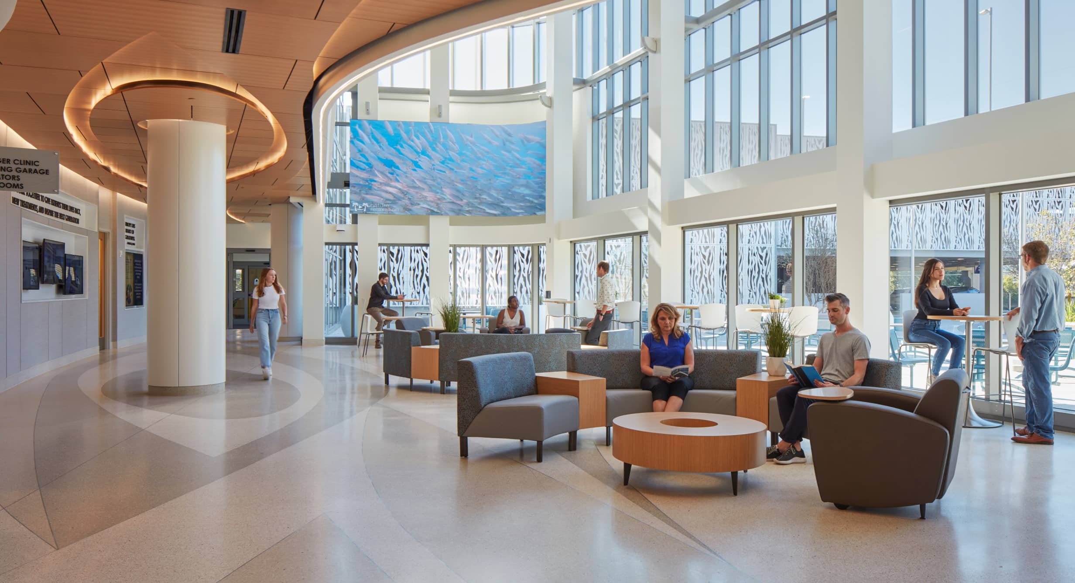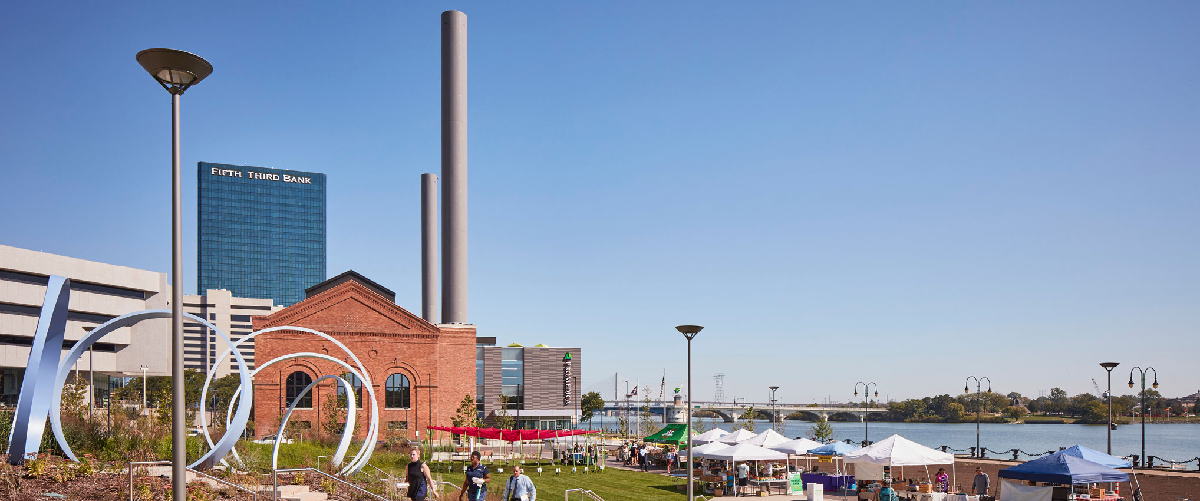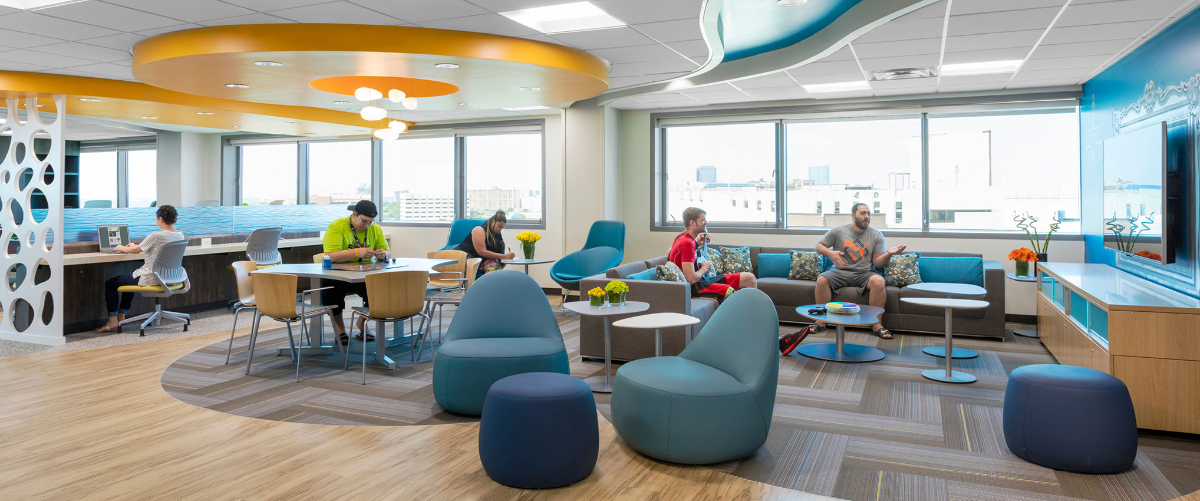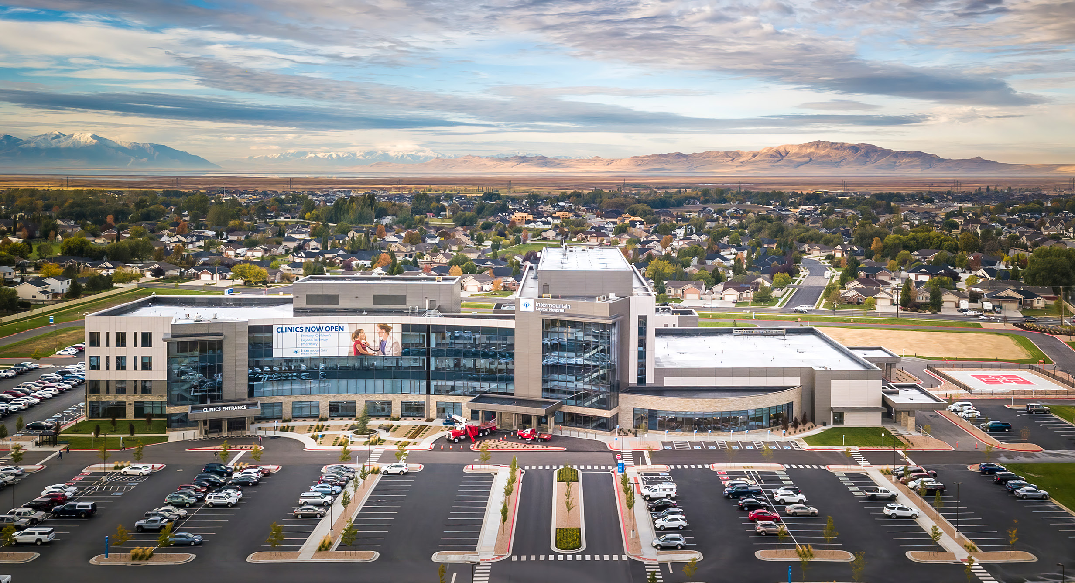
Intermountain Layton Hospital and Parkway Clinic A True Community Health Center
Layton, Utah, USA
The Challenge
To design a future-proof comprehensive health center that co-exists with the surrounding community.
The Design Solution
The Intermountain Layton Hospital and Parkway Clinic is a 43-bed hospital with an attached medical office building. The campus is master planned within a residential neighborhood, with the capacity to expand in place. Clinic areas are standardized and modular for flexibility and easy expansion. The building’s orientation and giant curtain wall on the east face provide stunning views of the Wasatch Mountains for patients in the public and waiting areas. A glass, grand staircase is filled with natural light at each of the main entrances. This feature is meant to encourage visitors and staff to take the stairs instead of elevators, promoting healthy movement and lifestyle choices. Places for respite and meditation are incorporated alongside landscape features and vegetation. A walking path around the perimeter is available to patients, their families and the public. The layout of the clinic and inpatient spaces allows patients to enter, register, room and discharge from their visit in the elegant front of house spaces, without having to circulate through the clinical back of house areas. The hospital’s emergency department is located near Layton Parkway by design to provide quick wayfinding and easy access.
The Design Impact
Each component and element of the design was thoughtfully selected and implemented to support Intermountain Healthcare’s motto of “Helping People Live the Healthiest Lives Possible.” The hospital will serve the 60 percent of Davis County residents who previously had to leave the county for hospital services, and the campus is set up to include a future specialty ambulatory center. The project is designed to achieve LEED Silver certification.
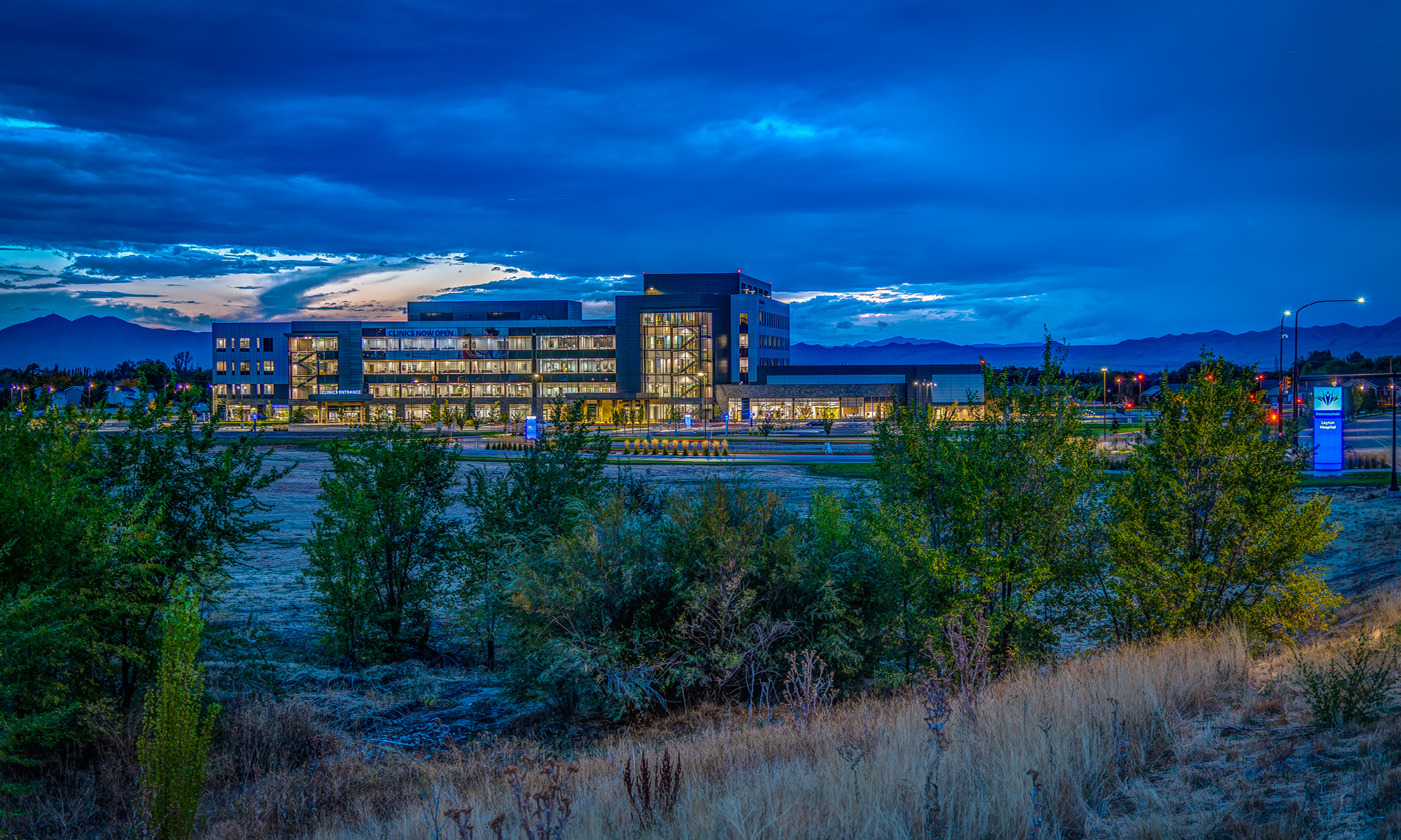
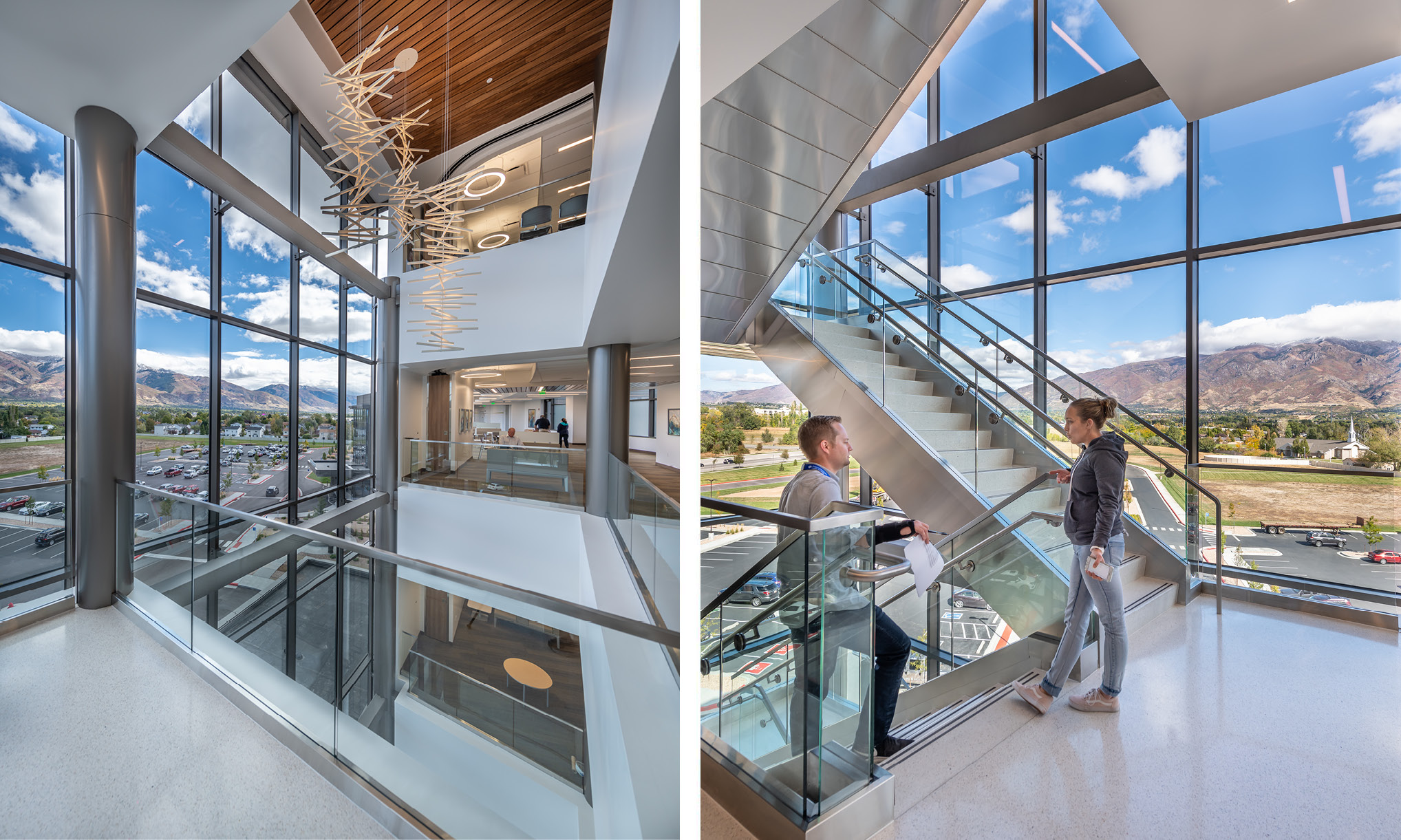
Project Features
- 180,000 square-foot (16722 sm) hospital
- 100,000 square-foot (9290 sm) medical office building
- 60 acres
- Five stories
- 43 beds
- Seeking LEED Silver certification
Awards
- 2019 Best Projects, Healthcare Category, ENR Mountain States
- 2019 Best Projects, Excellence in Safety Award of Merit, ENR Mountain States

