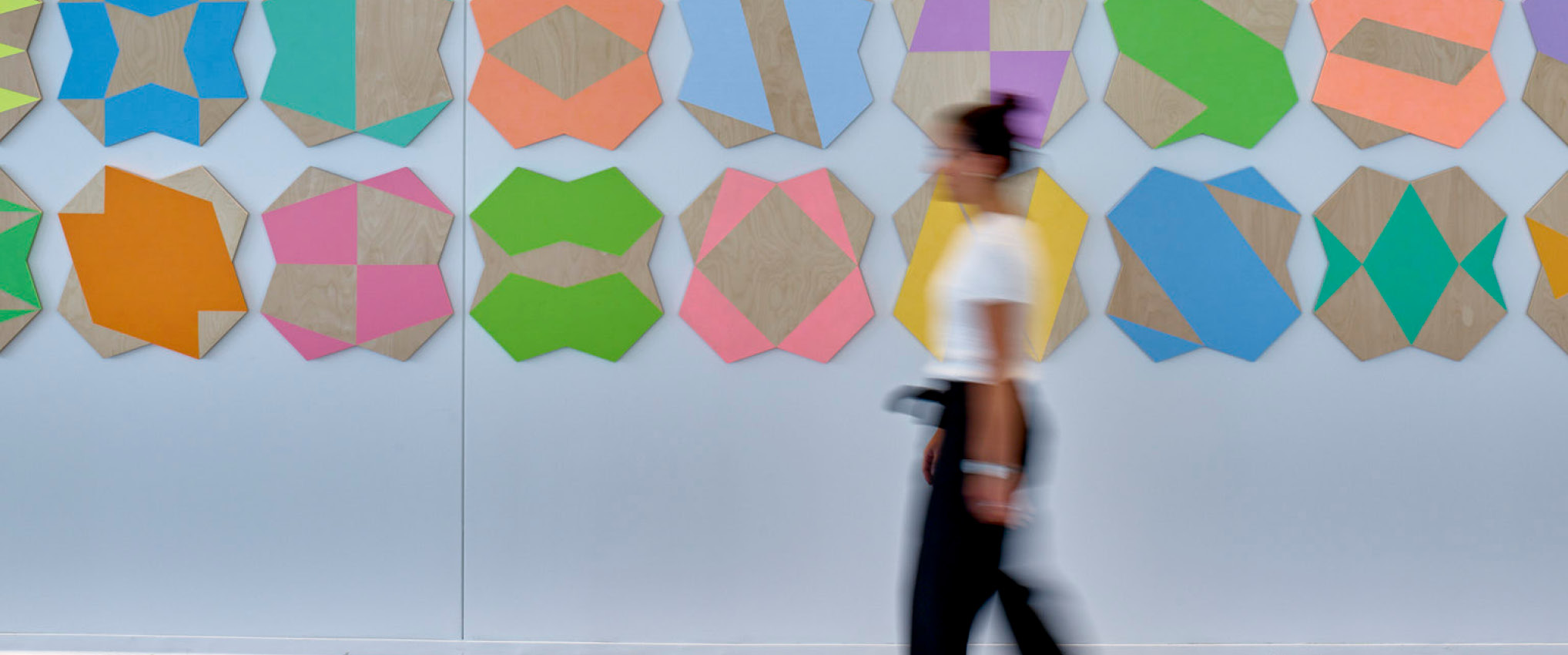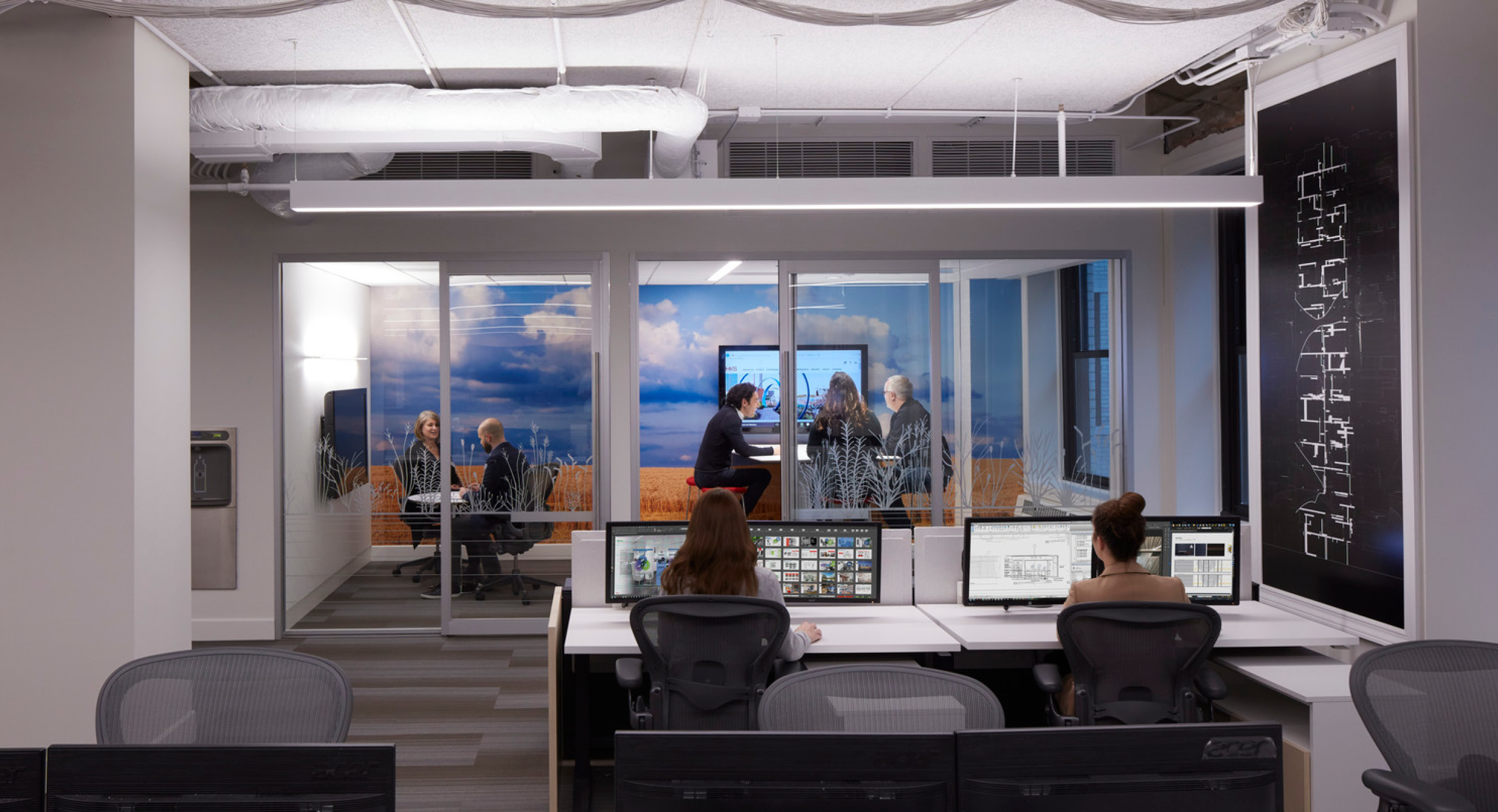
AGI North American Headquarters A Design that Attracts and Connects Top Talent
Naperville, Illinois, USA
The Challenge
AGI is a global leader in the planning, engineering and manufacturing of agricultural systems and solutions for fertilizer, seed, grain, feed and food. For the company’s new North American headquarters, it hoped to attract top talent through great amenities and an environment that would connect employees to the firm’s mission: to supply the world’s food infrastructure while enriching the lives of AGI employees, customers, shareholders and communities.
An added challenge: AGI had seven months from hiring HKS to a move-in date. The design team had to balance an aggressive design and delivery schedule with COVID-era supply chain disruption and long-term client objectives.
The Design Solution
To deliver the project on time and on budget, the HKS design team quickly convened with our consultants and contractor to align the design process with procurement and supply chain restraints. Rather than traditional schematic design and design development presentations, the design team led weekly work sessions that prioritized decision making to align with procurement and construction schedules. This approach freed the design team to focus on aesthetic and material quality while meeting AGI’s budget and schedule goals.
The interior design connects AGI’s headquarters employees to their colleagues and clients in the field through experiential storytelling. Materials including reclaimed wood, corrugated metal, leather and suede allude to AGI’s agrarian roots. Large format, stylized black and white photography adorns the walls of the central community space, communicating AGI’s core brand and global reach in a space dedicated to building stronger corporate culture.
To attract and retain talent, AGI prioritized design for well-being. Informed by criteria included in LEED, WELL and Fitwel certifications, HKS created a design for well-being matrix. This new tool enabled the design team to advise our client on which design strategies best aligned with AGI’s goals, schedule and budget criteria. The headquarters offers plentiful views of nature, biophilic elements, and encourages walking to promote better health.
The Design Impact
Since its move, AGI reports that the office culture improved almost immediately as the company witnessed greater collaboration across multiple departments. Employee headcount showed continuous growth within the first three months of occupancy and is projected to increase, realizing the firm’s objective to recruit top talent.

Project Features
- Board room
- Collaboration spaces
- Conference rooms
- Executive suite
- Social café
- Training room
Awards
- 2022 CoreNet Real Awards, Small Project of the Year
- 2023 Illinois REjournal Real Estate Awards, Interior Design Suburban












