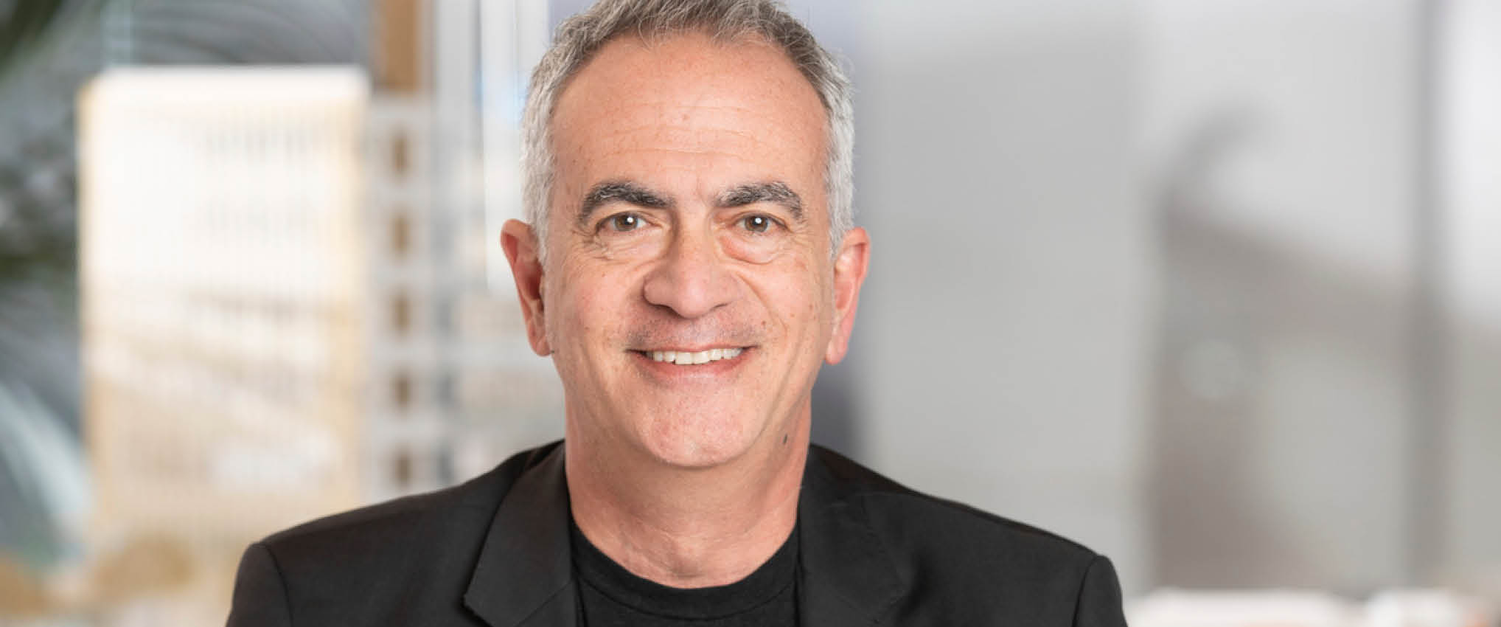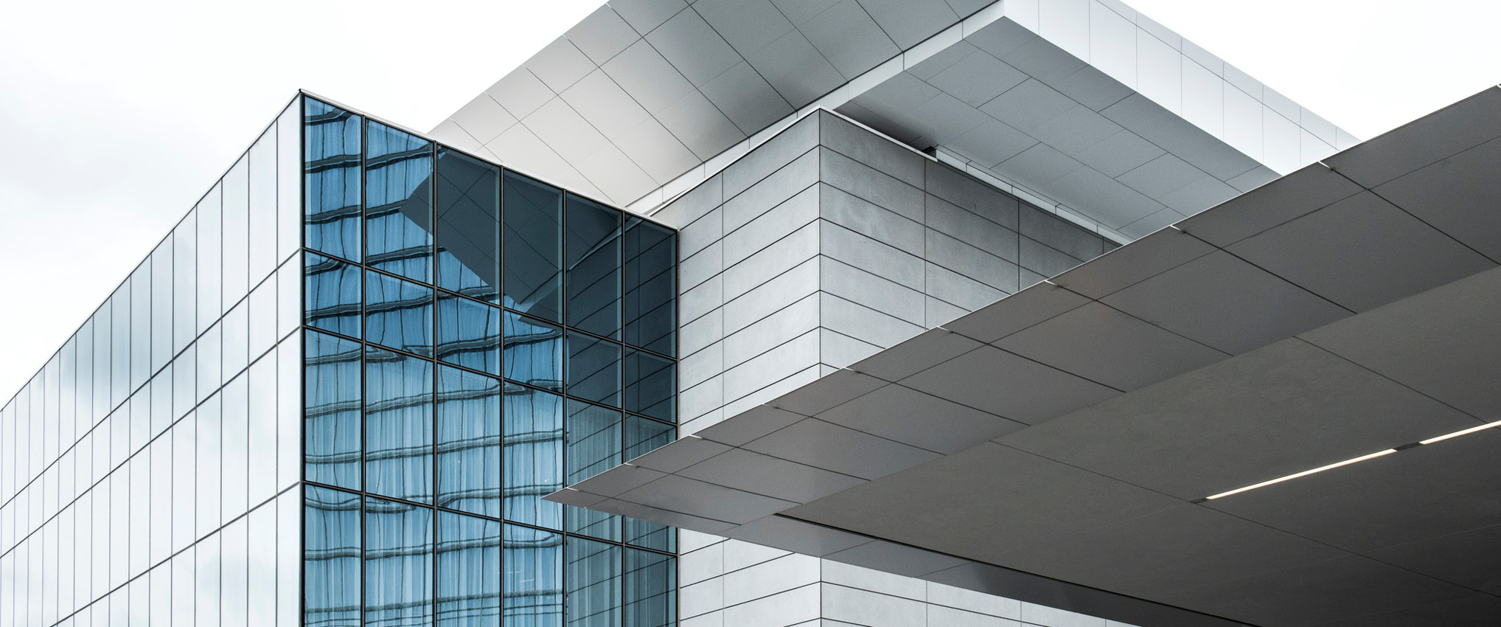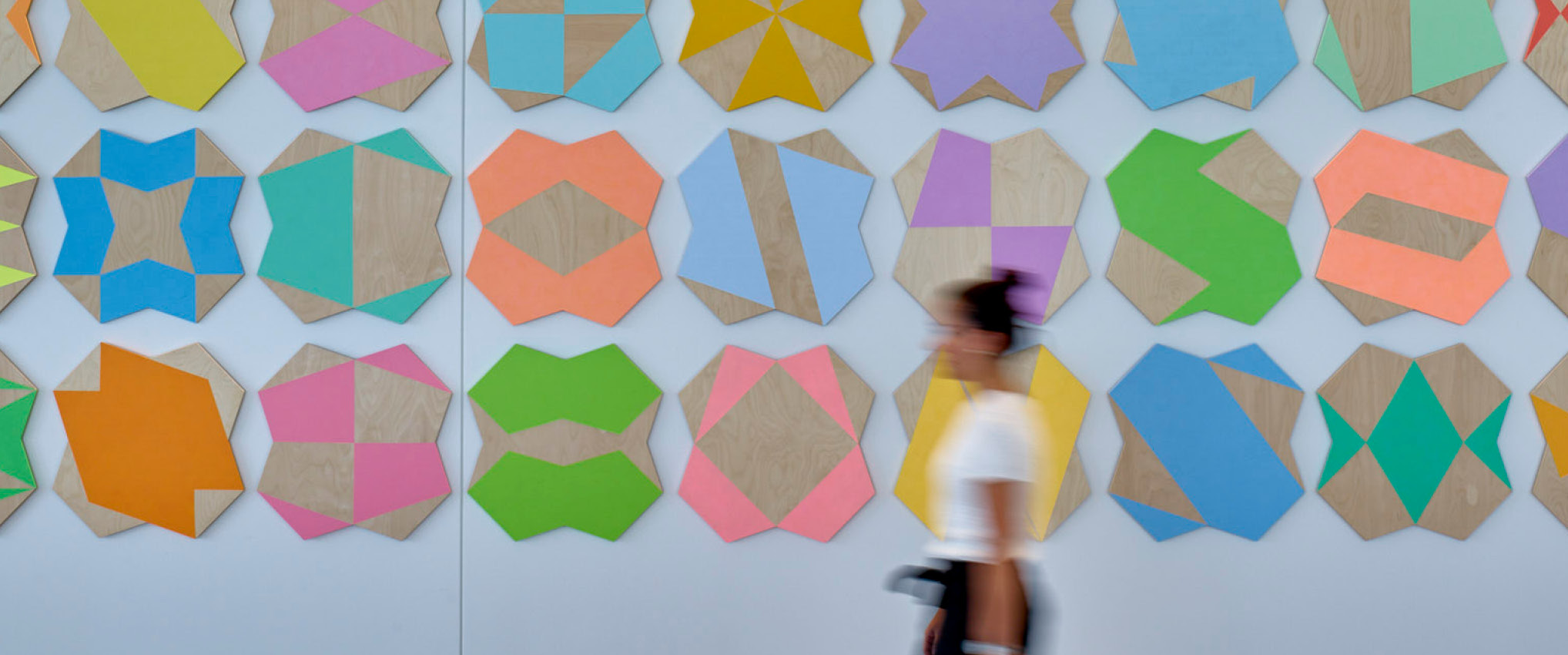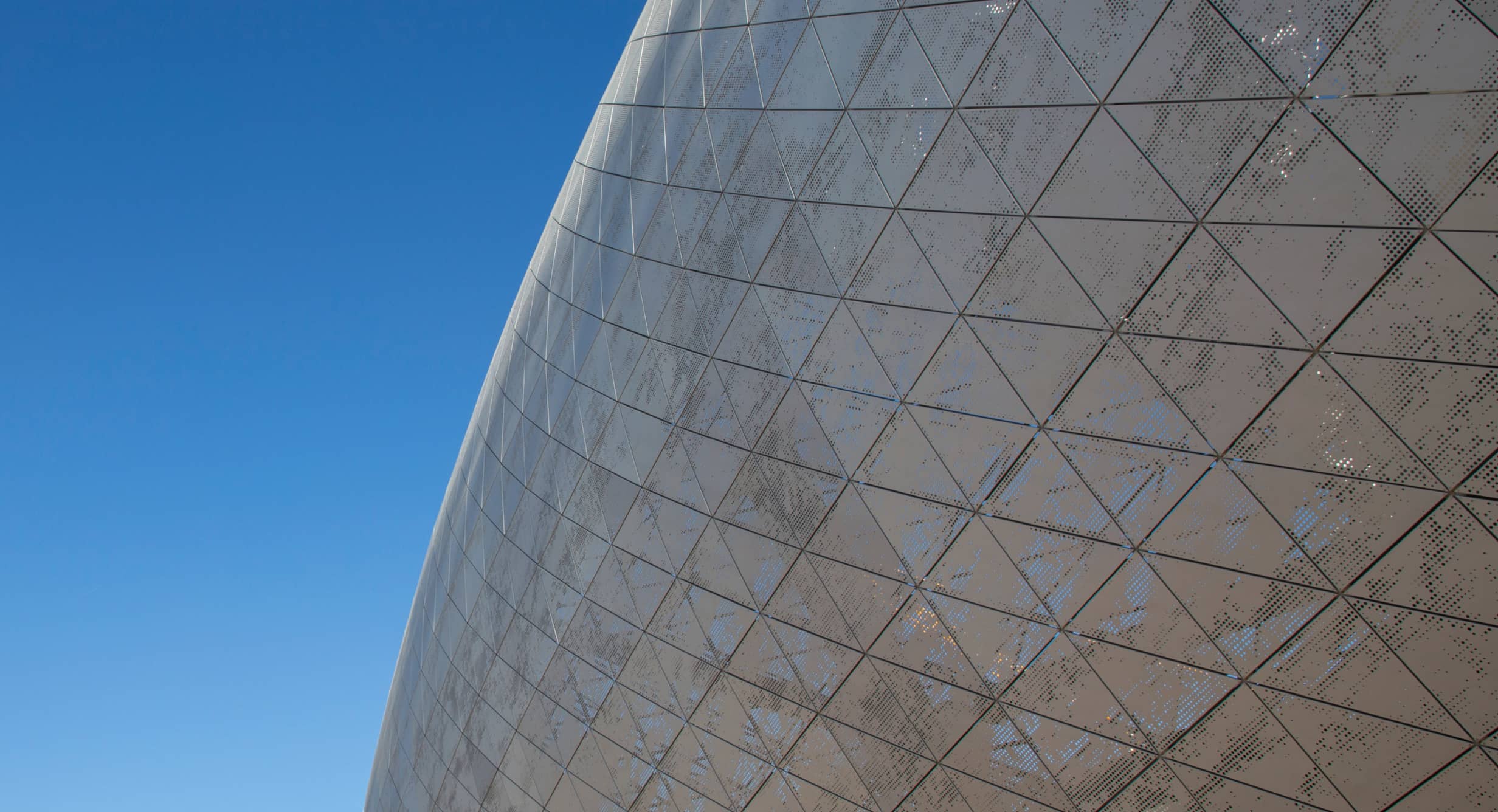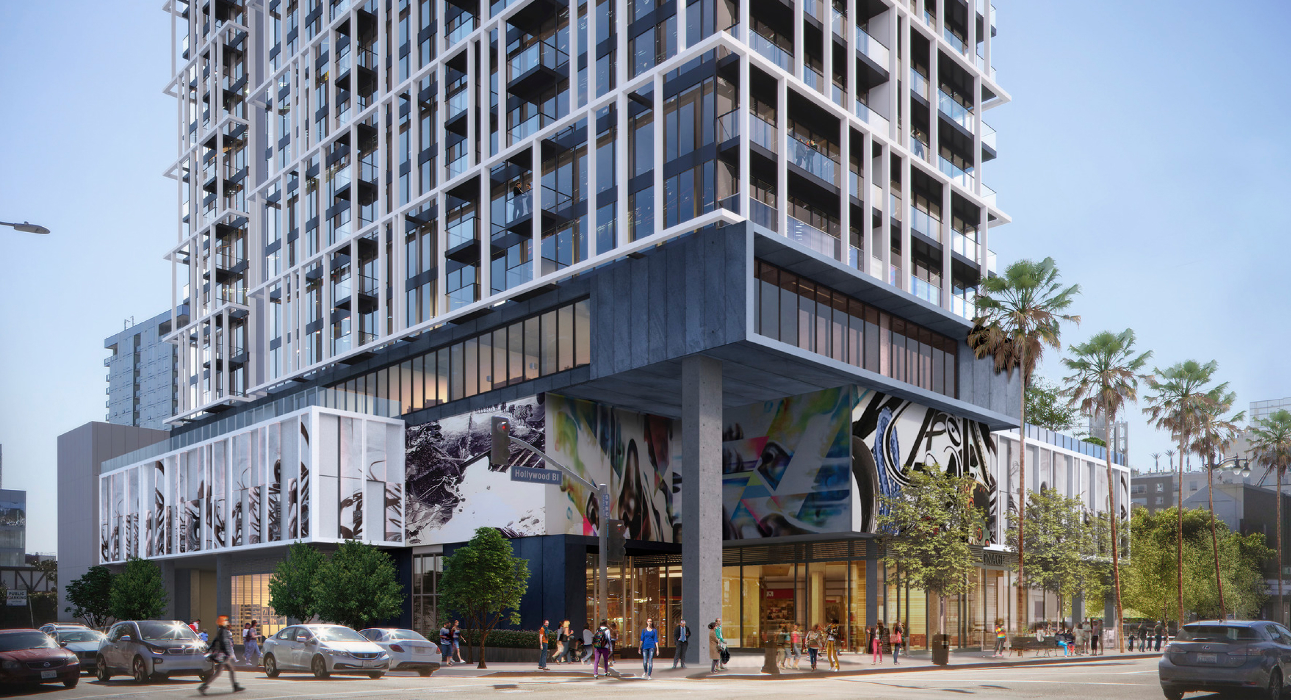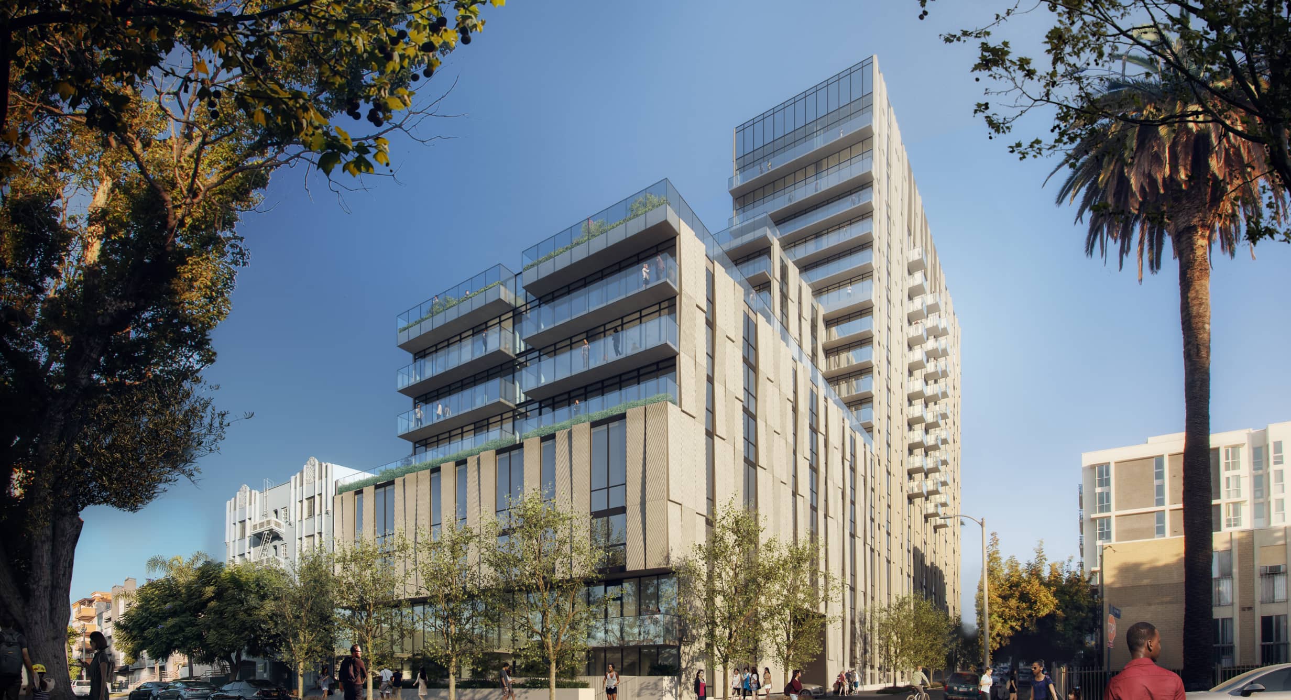
5600 Hollywood Boulevard Hillside Living Reimagined
Los Angeles, CA, USA
The Challenge
The design team approached the project with 3 focus points in mind: how can an apartment building in East Hollywood respond to the neighborhood’s changing needs, react to the distinct character of its micro location and create a novel framework of living for its tenants? An interesting challenge facing the team was the property line’s limitations creating narrow frontage on Hollywood Blvd. A chance encounter during the HKS team site visit turned into the purchase of additional land by the client filling in the missing corner of what became a more regular shaped rectangular lot.
The Design Solution
The massing of the project is born of the contrasting nature of its two streets. The building terraces away from the southern frontage of Carlton Way, an undeniably residential low rise street, and maintains its full height along Hollywood Blvd. The transition between the two building heights at Carlton and Hollywood is stepped with a series of planted terraces for residents. A strong influence was taken from the Hollywood Hills which rise up directly North of the project site. Multiple terraced roofs reinforce the notion of sitting in the landscape and being connected to nature. Just as the hillside dwellings a block North tumble down into the city, the iconic Hollywood tower transforms into low-lying apartments with a cascade of greenery and glass.
Additionally, art deco is a recurrent architectural style found in the area. Incorporating subtle hints into the building was a mechanism of relating to the distinct neighborhood. The expression of the facade’s vertical bands and bold geometric texture are an homage to art deco. In an effort to promote the health and well-being of tenants a lush planted exterior stair was designed as a connection to Hollywood Blvd but also serves as an amenity encouraging physical activity.
The Design Impact
Los Angeles is experiencing a housing shortage, especially in the low income sector. According to a 2019 report from the California Housing Partnership the county would need to add more than half a million units of affordable housing to meet existing demand. As a transit priority project 5600 Hollywood will provide 20% very low income units. The building will elevate and further define the eclectic neighborhood’s character by making deluxe hillside living an accessible product for more individuals. By avoiding CEQA the project will bring much needed housing to market faster. Additionally, the neighborhood will gain 1,500 sf (139 sqm) of community space on the street.


Project Features
- 17 Stories
- 200 Residential Units: 75 2-BR, and 125 1-BR
- Total Area: 389,396 sf (36,176 sqm)
- 200’-0” Building Height
- Vehicle Parking Provided: 265
- Bicycle Parking Provided: 113
- Co-working space and adjacent exterior deck
- Screening Room
- Exterior Pool Deck and Lounge
- Rooftop Lounge
- Exterior Stair with built-in seating




