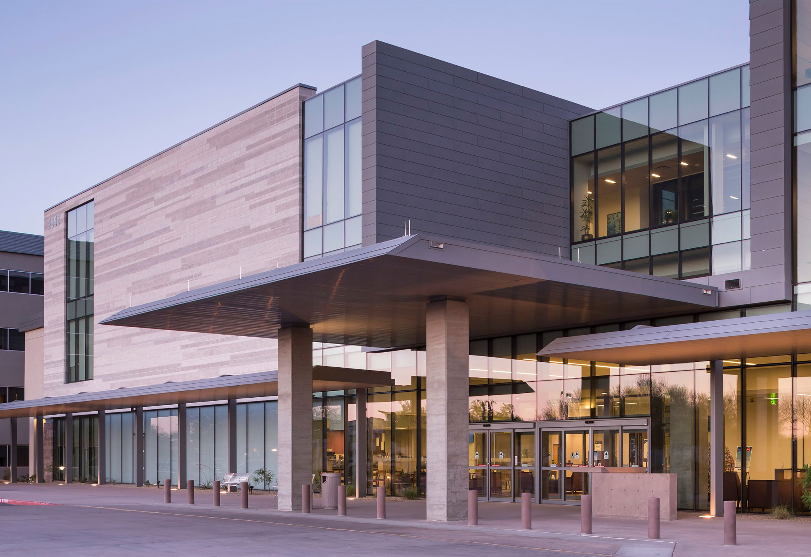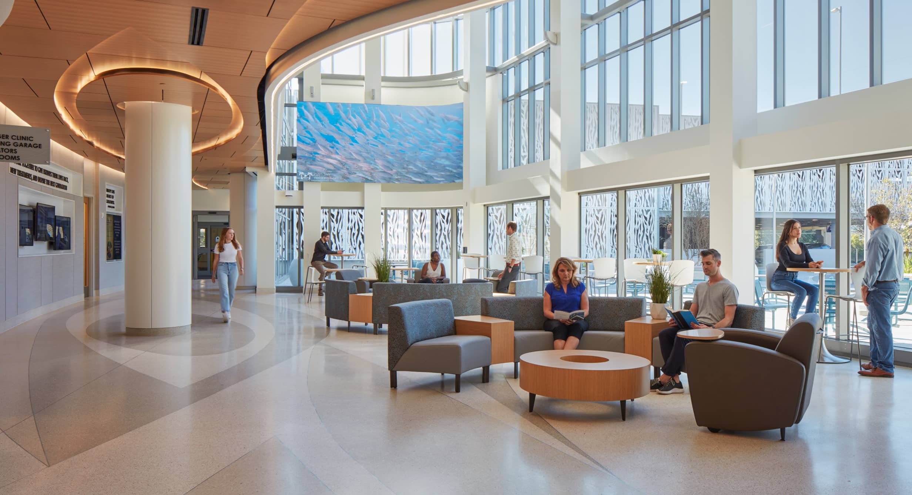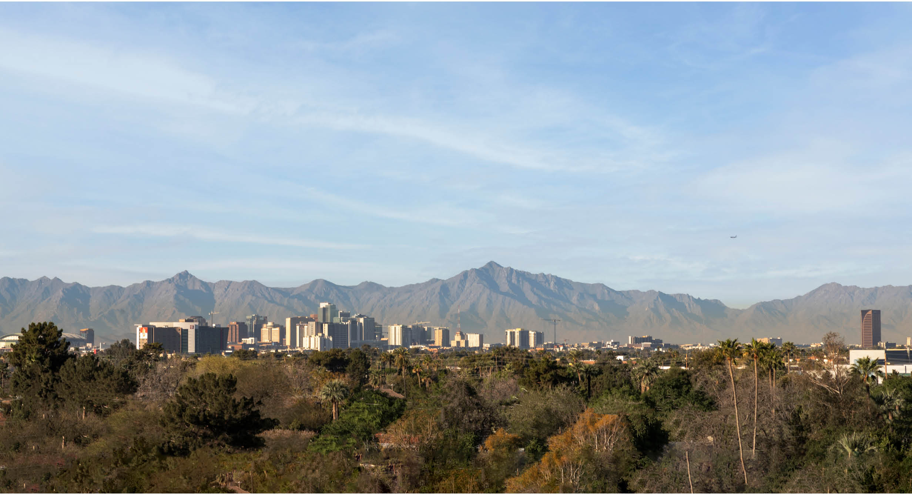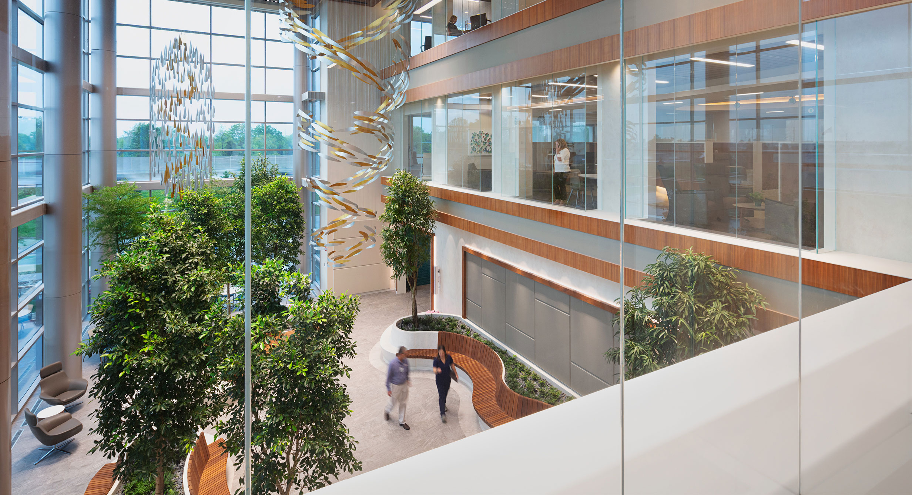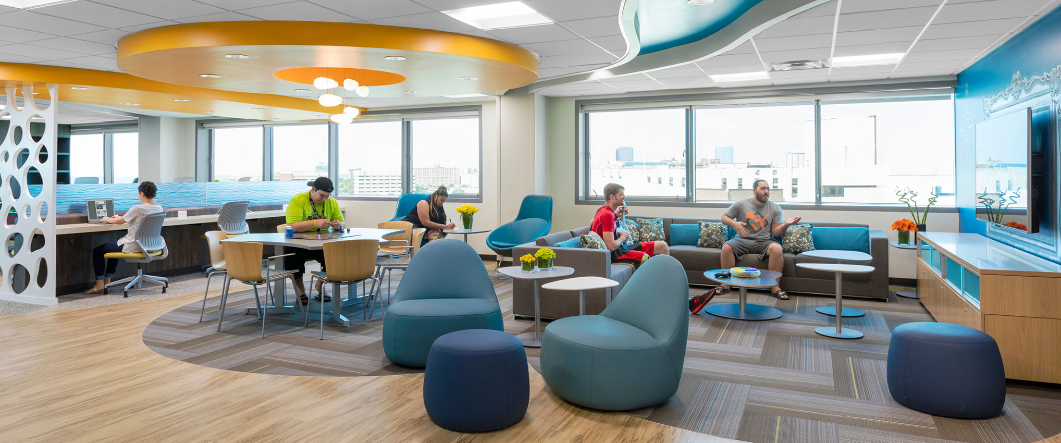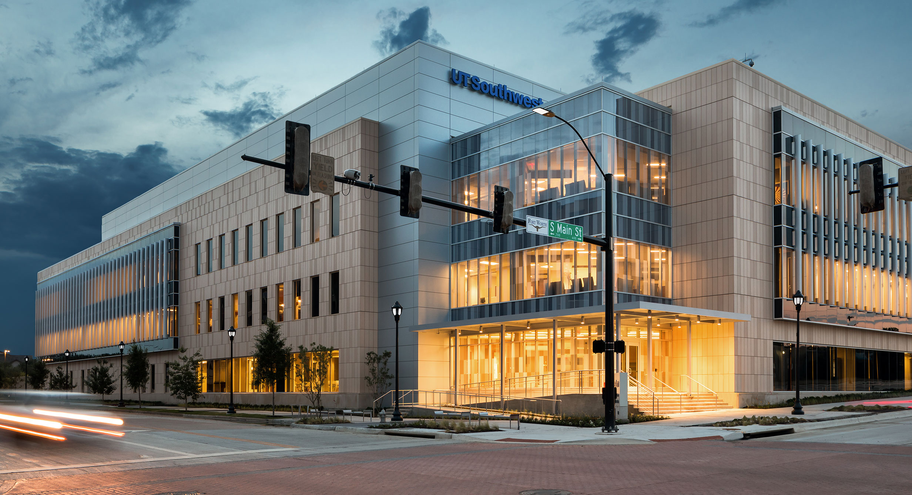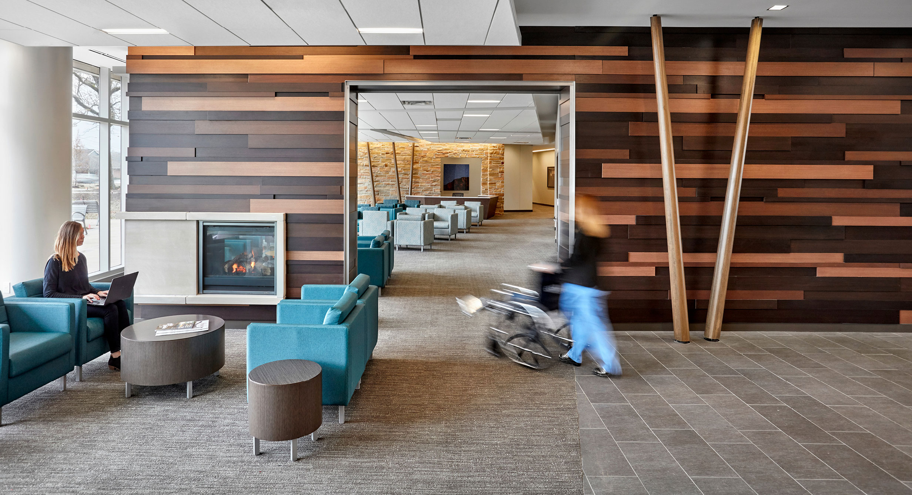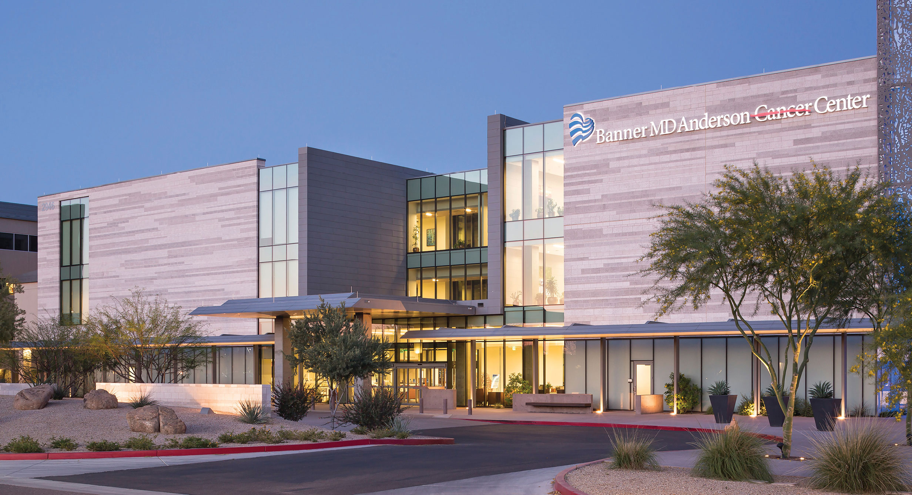
Banner MD Anderson Cancer Center A Premier Health Care Facility Improves the Patient Journey
Gilbert, Arizona, USA
The Challenge
To create a regional medical center with comprehensive cancer treatment facilities within a healing environment.
The Design Solution
Nestled between the Four Peaks, Sierra Estrella and Picketpost mountain ranges is the Banner MD Anderson Cancer Center. The design team built upon the idea of desert forms, textures, rocks and sun, focusing on the irregular forms of nature embedded in the architecture, generating free-flow spaces that are shielded from the sun and wind. To create a healing environment for patients and their families, HKS worked closely with MD Anderson’s doctors to emphasize collaborative medicine. Using evidence-informed design features such as natural lighting, local art, water features and views of nature, the team was able to create spaces that are proven to encourage healing.
The Design Impact
The Banner expansion represented MD Anderson’s largest extension from its Texas base at the time. The programming for the facility streamlines infusion treatment for returning patients, making the process less stressful and allowing patients to focus on healing.


Project Features
- 90,000 square foot (8,361 sm) expansion
- 13,000 square feet (1,207 sm) of renovations
- 324,000 square foot (30,100 sm) patient tower with 240 beds
- 1,050-car parking garage
- 14 operating rooms
- 12-bed observation center
- Pathology lab
- Diagnostic imaging
The Banner MD Anderson Cancer Center expansion was the best-executed project that I have witnessed in my 35-year career. Given the performance of HKS and DPR, it was easy to decide who to work with on our next project.
Vice President of Development & Construction for Banner Health



