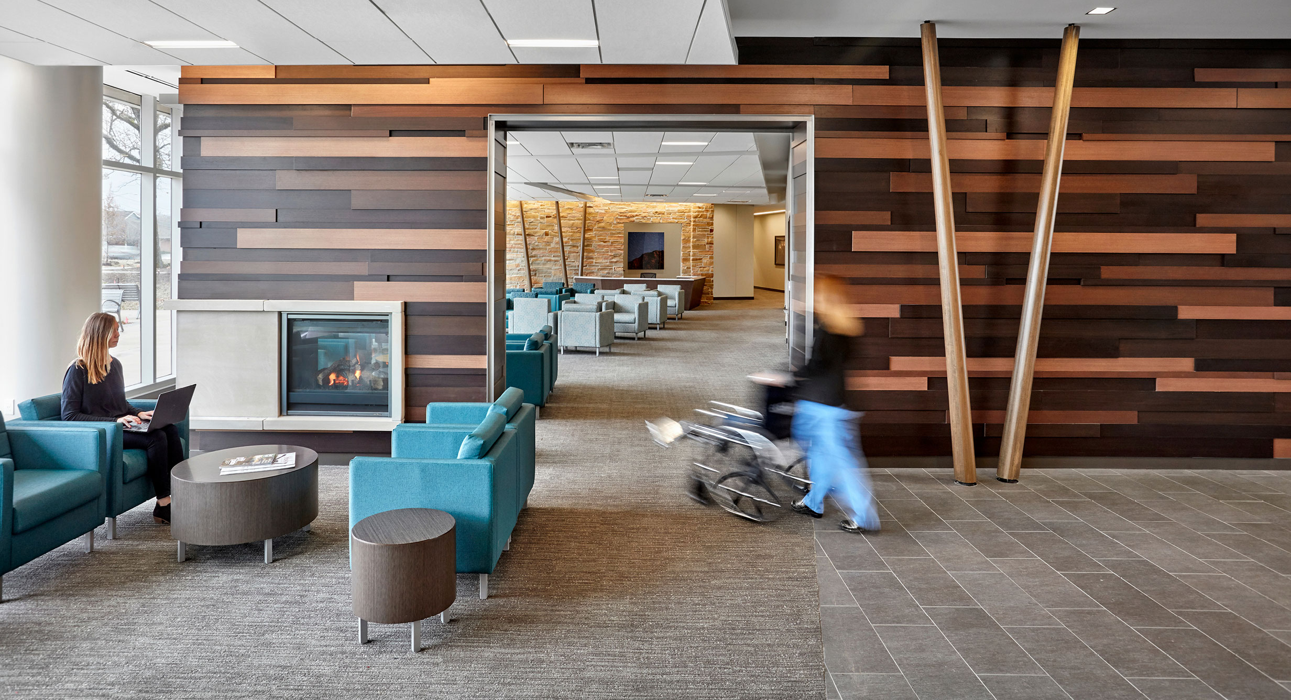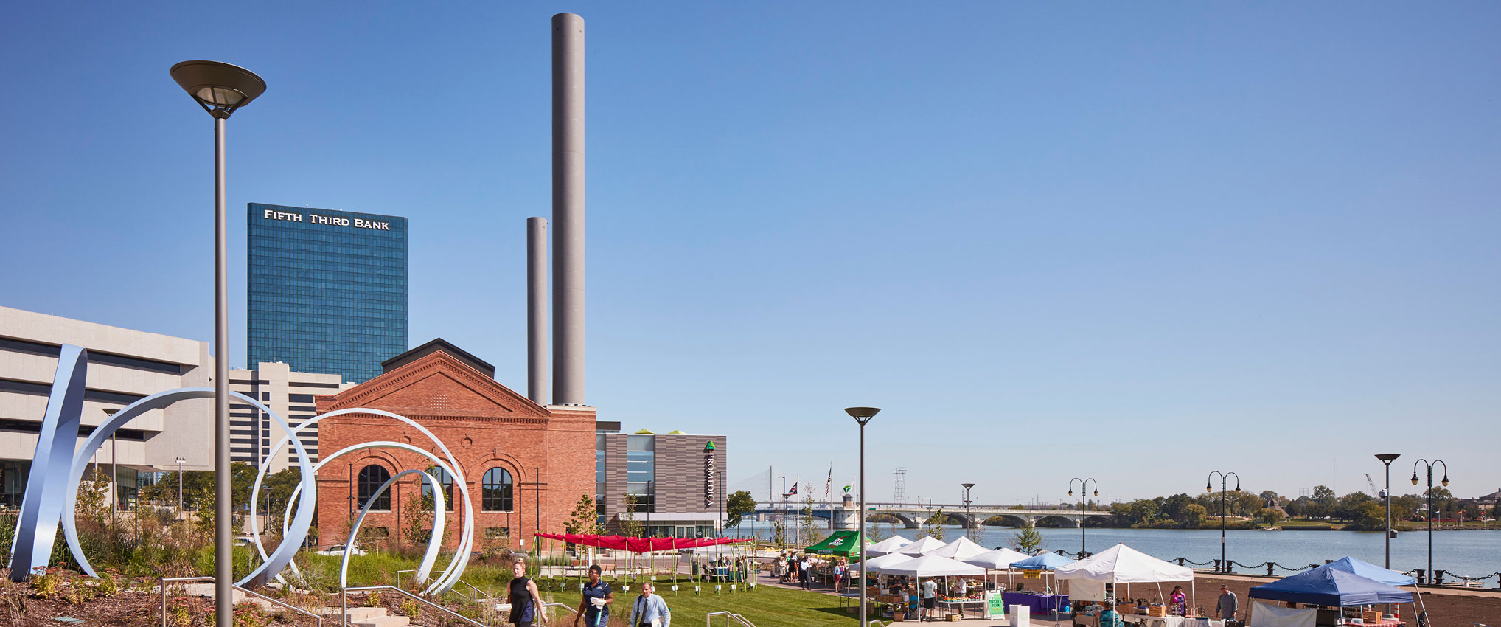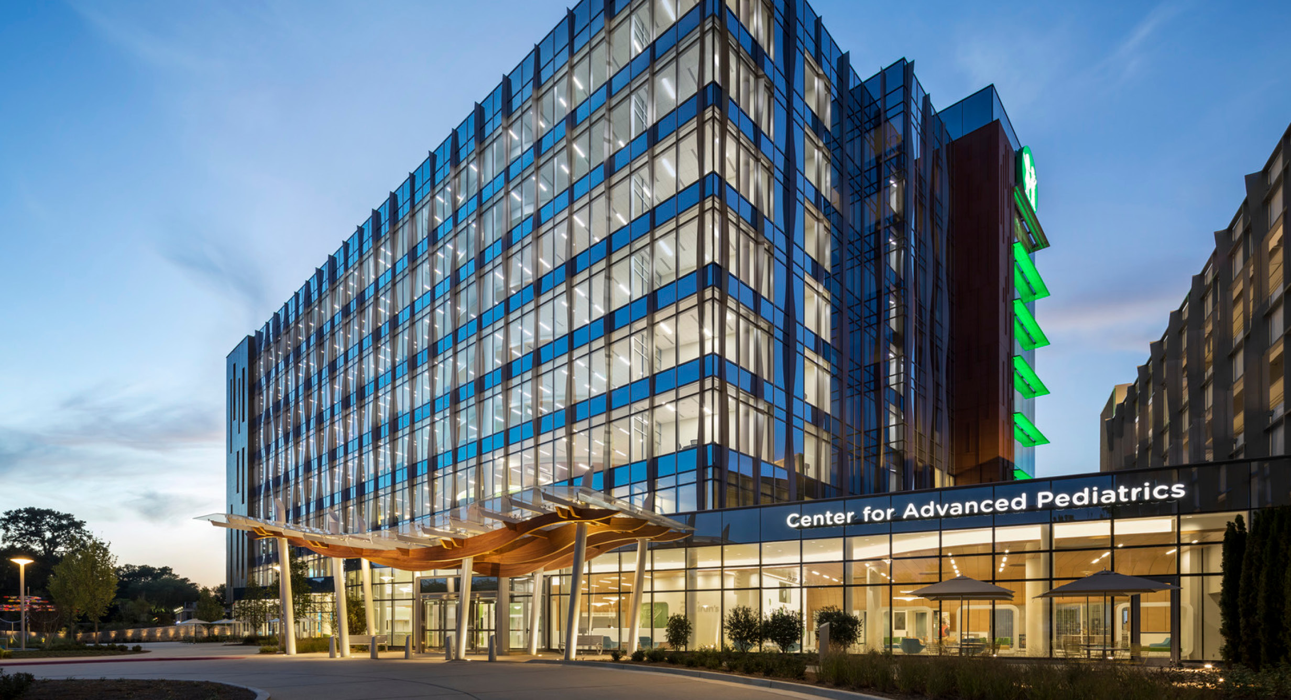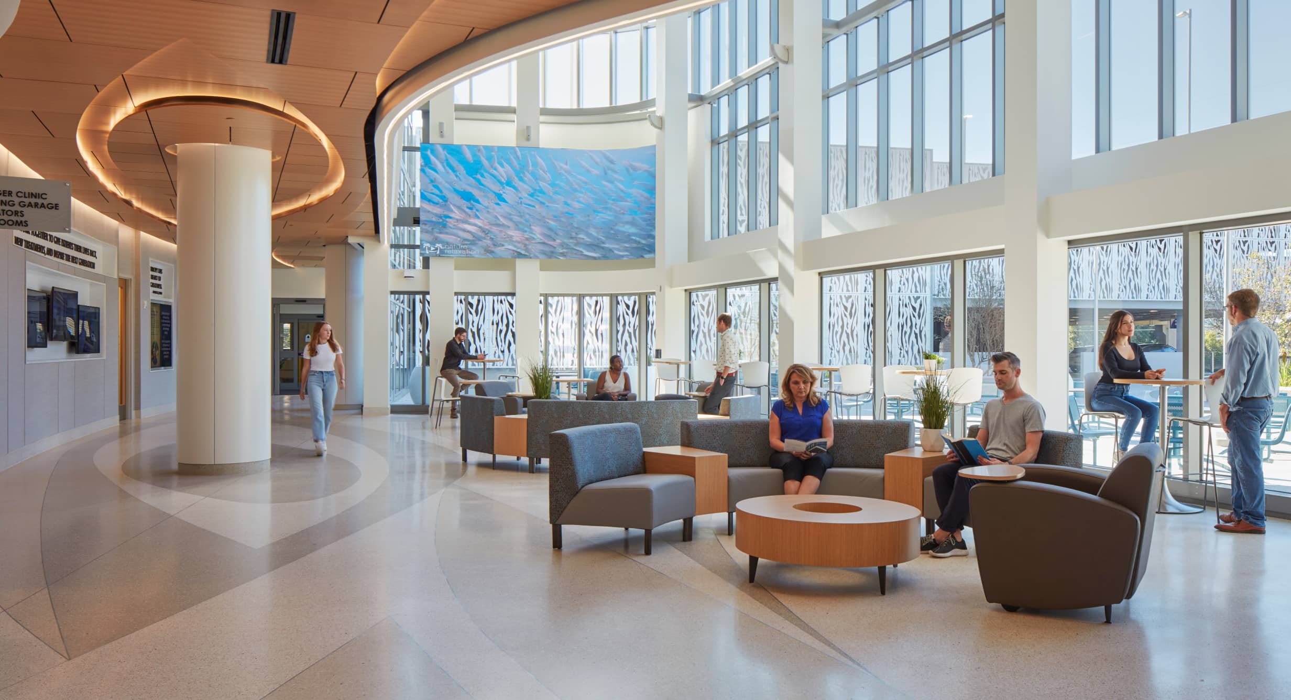
Erlanger East Contributing To A Healthier Community
Chattanooga, Tennessee, USA
The Challenge
To create a holistic lifestyle campus that emphasizes integrated care, contributes to a healthier community and celebrates Chattanooga’s natural landscape.
The Design Solution
Nestled in a valley along the Tennessee River amidst the Appalachian Mountains, Chattanooga is a stunning setting for the new Erlanger Health System East Campus Addition and Renovation. Erlanger imagined the East campus as a lifestyle wellness hospital and challenged HKS to create a campus addition that will support staff, guests, their families and visitors to create a healthier community.
The expansion includes a 58-bed tower addition as well as an expansion of surgical services and a new lobby for women’s services. Other key features include a 1.5-mile walking trail, edible gardens, playgrounds, and a new bicycle path. The engaging landscape, coupled with community-oriented education functions including a display kitchen and exercise workshops, set the foundation for the hospital to become a catalyst for healthy living.
The Design Impact
Erlanger East is transforming into the region’s first healthy lifestyle hospital, emphasizing health, well-being and shorter lengths of stay. It offers low-risk health and medical care to the region’s residents, rather than forcing them to drive to Erlanger’s main location in downtown Chattanooga.
Project Features
- 88,107 square-foot (8,185 sm) hospital expansion
- 58 beds
- Six-bed ICU
- Four operating rooms
- PACU, pre- and post-op area
- Cardiovascular interventional radiology
Awards
- 2017 International Interior Design Association (IIDA) Healthcare Interior Design Competition Winner, Hospitals-Community
- 2017 Healthcare Facilities Symposium, Symposium Distinction Award (User Centered)








