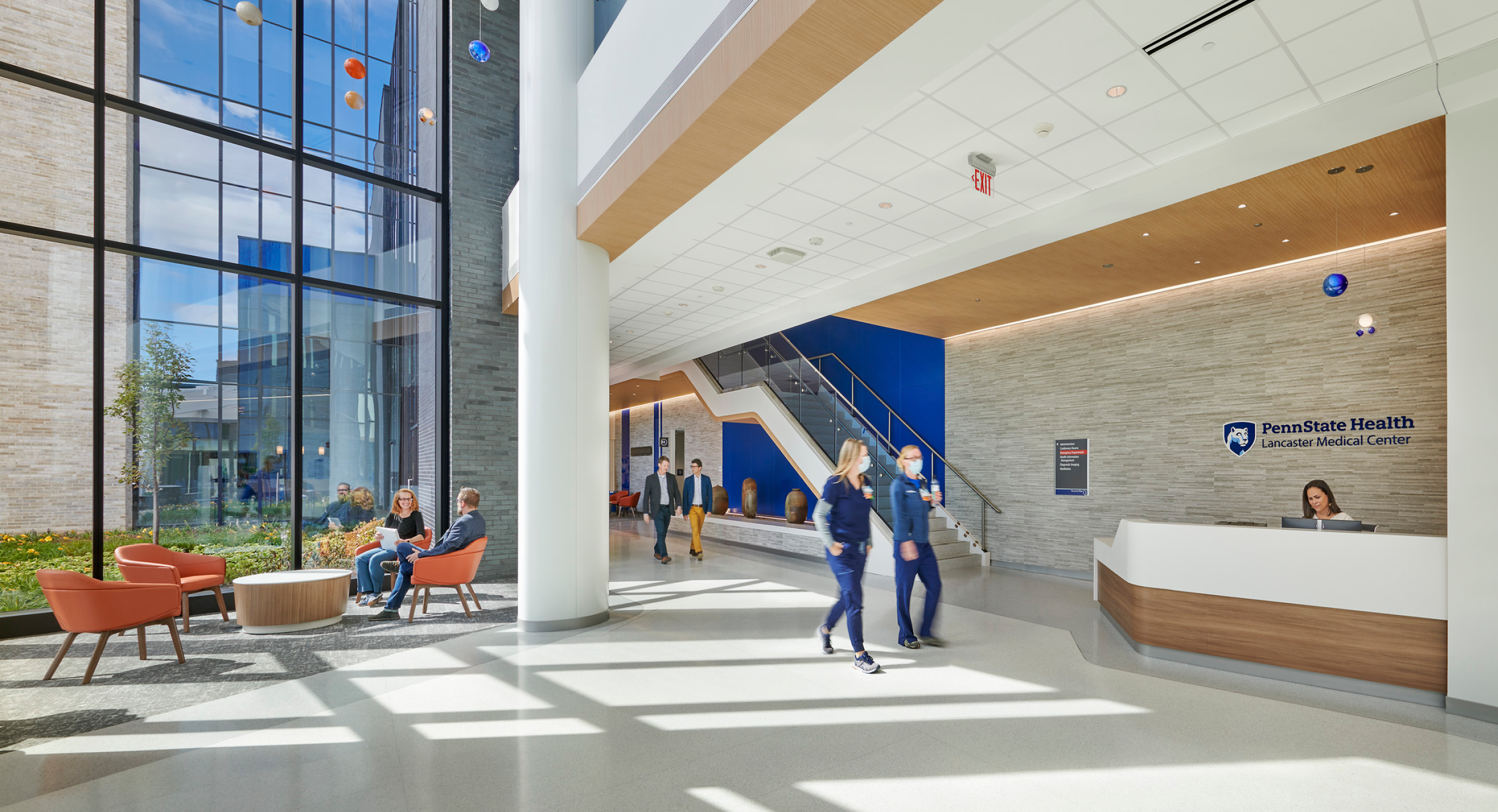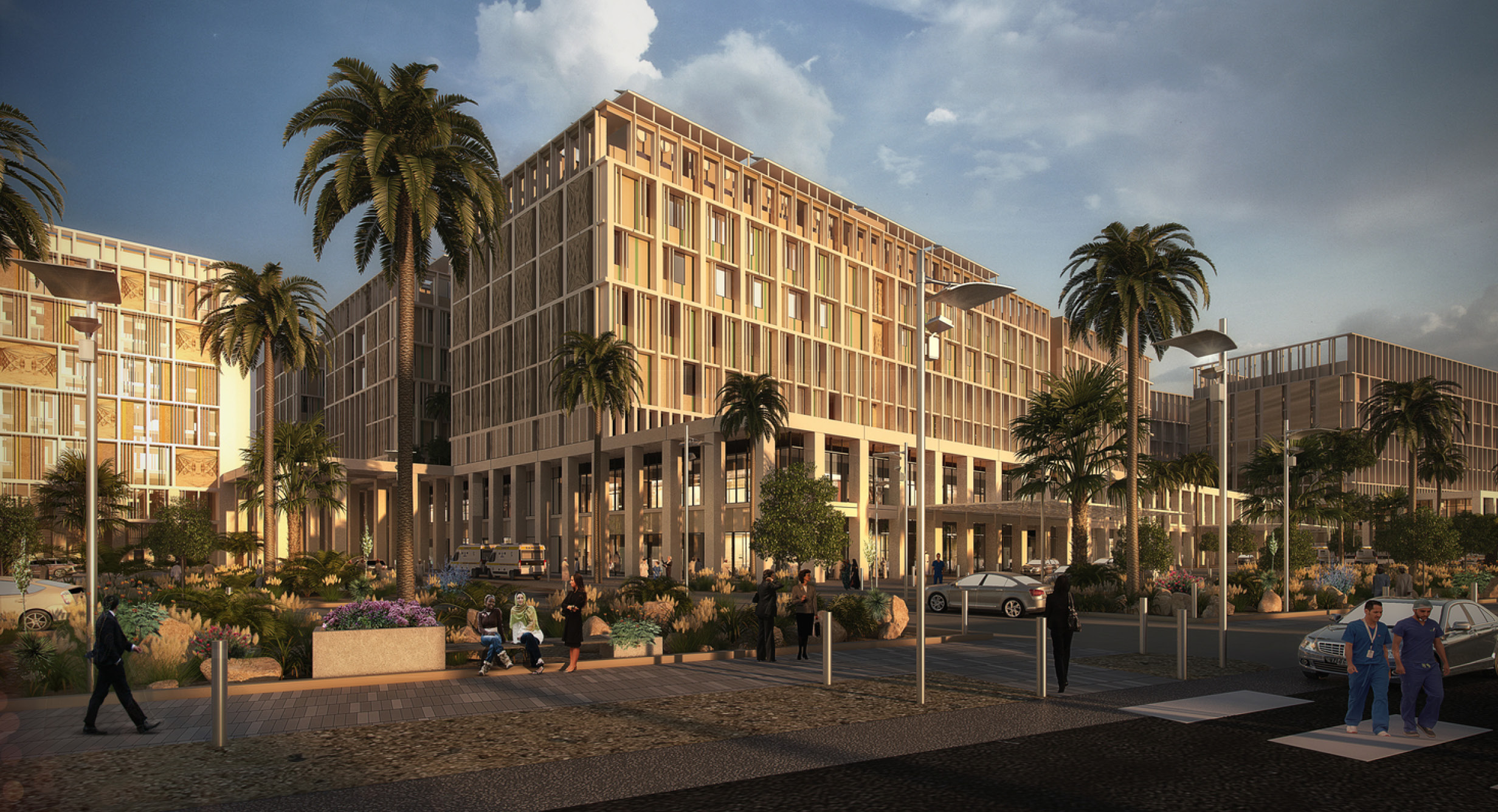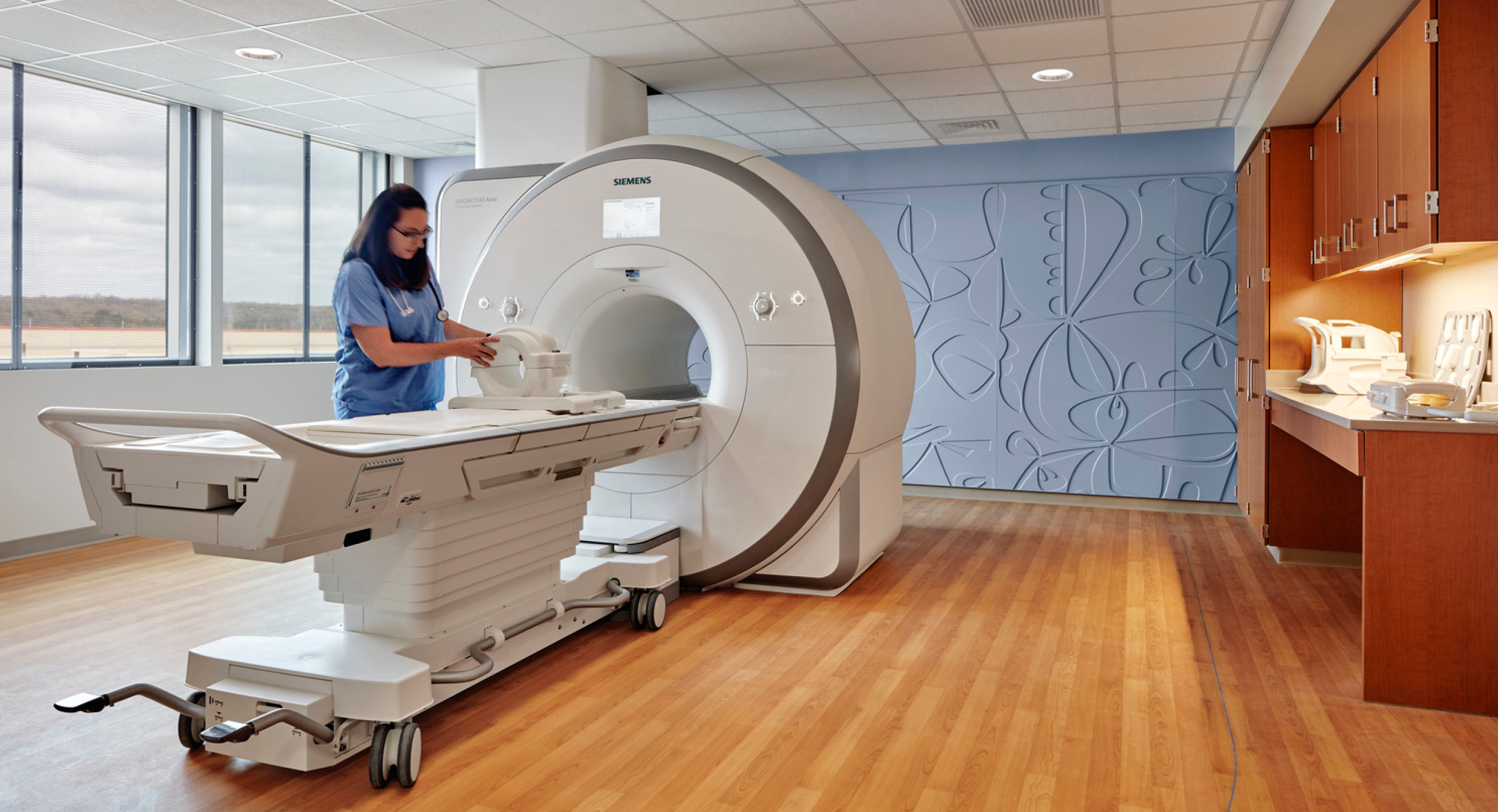
Allegheny Health Network Wexford Hospital High-Quality, Value-Driven Health Care Closer to Home
Wexford, Pennsylvania, USA
The Challenge
Allegheny Health Network enlisted HKS to expand its outpatient campus by designing an inpatient hospital that brings the same high level of care of its urban hubs to the Wexford suburb north of Pittsburgh. The existing outpatient pavilion was built in the center of its site and surrounded on three sides by surface parking lots, leaving a small area with steep topography, tight setbacks and height limitations for expansion.
In addition to a strong focus on responsible design and sustainability, the design team took a value-based design approach centered on eight guiding principles: thinking ahead, enhanced brand, connected to community, focused care, coordinated care, caregiver satisfaction, improved user experience and flexibility.
The Design Solution
To satisfy setback limitations and height restrictions, the hospital’s patient tower extends beyond the podium, creating a large overhang above the main entrance of the hospital with a dedicated loop for sheltered pick-up and drop-off.
AHN Wexford Hospital offers an abundance of care, including women and infant care, labor and delivery, advance cardiac care, neurosurgery, orthopedics, oncology, 24-hour emergency care and neonatal and adult intensive care. Bedside access to patient electronic health records, telemedicine and remote monitoring increases both the quality and efficiency of care.
Various terraces provide natural areas of respite for both patients and hospital staff, and the main lobby, dining rooms, conference rooms, waiting rooms, employee lounges and patient rooms are all situated around green spaces. A green roof reduces the heat island effect by decreasing the local ambient temperature and reduces energy loads within the building and collects rainwater. Native plants reduce the amount of water needed for irrigation, and creative storm water management systems mitigate runoff. Solar heat gain through the structure’s unitized glazed aluminum wall system helps offset the energy needed to reheat the building.
The Design Impact
Wexford Hospital expands AHN’s brand and brings high-quality care closer to residents of Wexford, Pennsylvania. Its labor and delivery unit is the first in northern Allegheny County with a Level II neonatal intensive care unit and high-risk obstetrical services.
Extensive prefabrication and unitization throughout the hospital reduced construction time and costs. The overhang of the tower is the world’s first Vierendeel Truss to use SidePlate technology, resulting in the use of 31% less steel and onsite labor.



Project Features
- 295,000 square feet (27,406 square meters)
- 160 private inpatient rooms
- Prefabricated curtain wall, operating room ceilings and corridor MEP utility racks
- First Level II neonatal intensive care unit and high-risk obstetrics in northern Allegheny County
- Green roof
- Cafe and conference center
Awards
- 2023 AIA Healthcare Design Award
- 2023 Healthcare Design Showcase Awards honorable mention
- 2022 Human Experience Guardian of Excellence Award, Patient Experience
- 2022 ENR MidAtlantic Health Care Best Project












