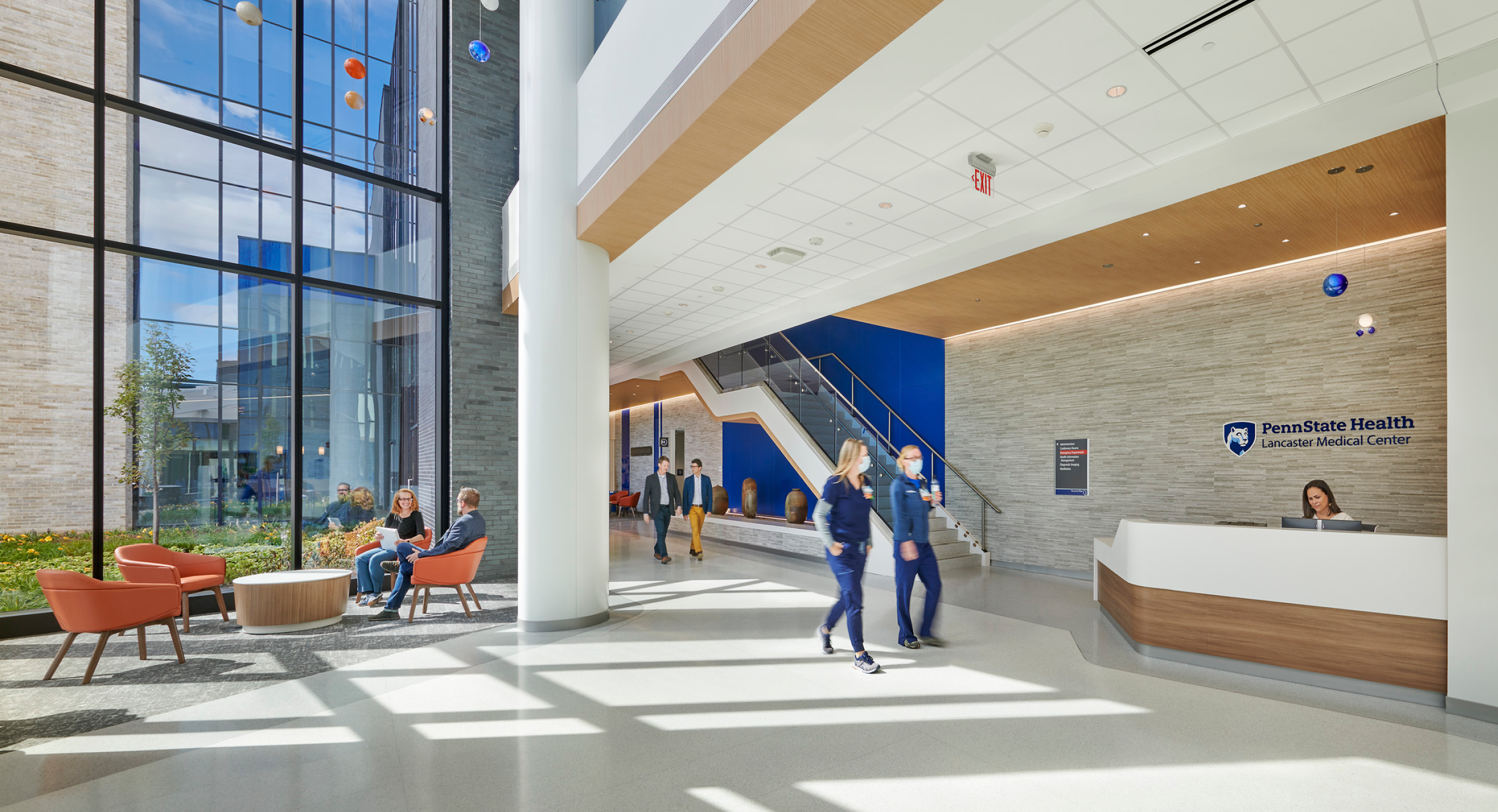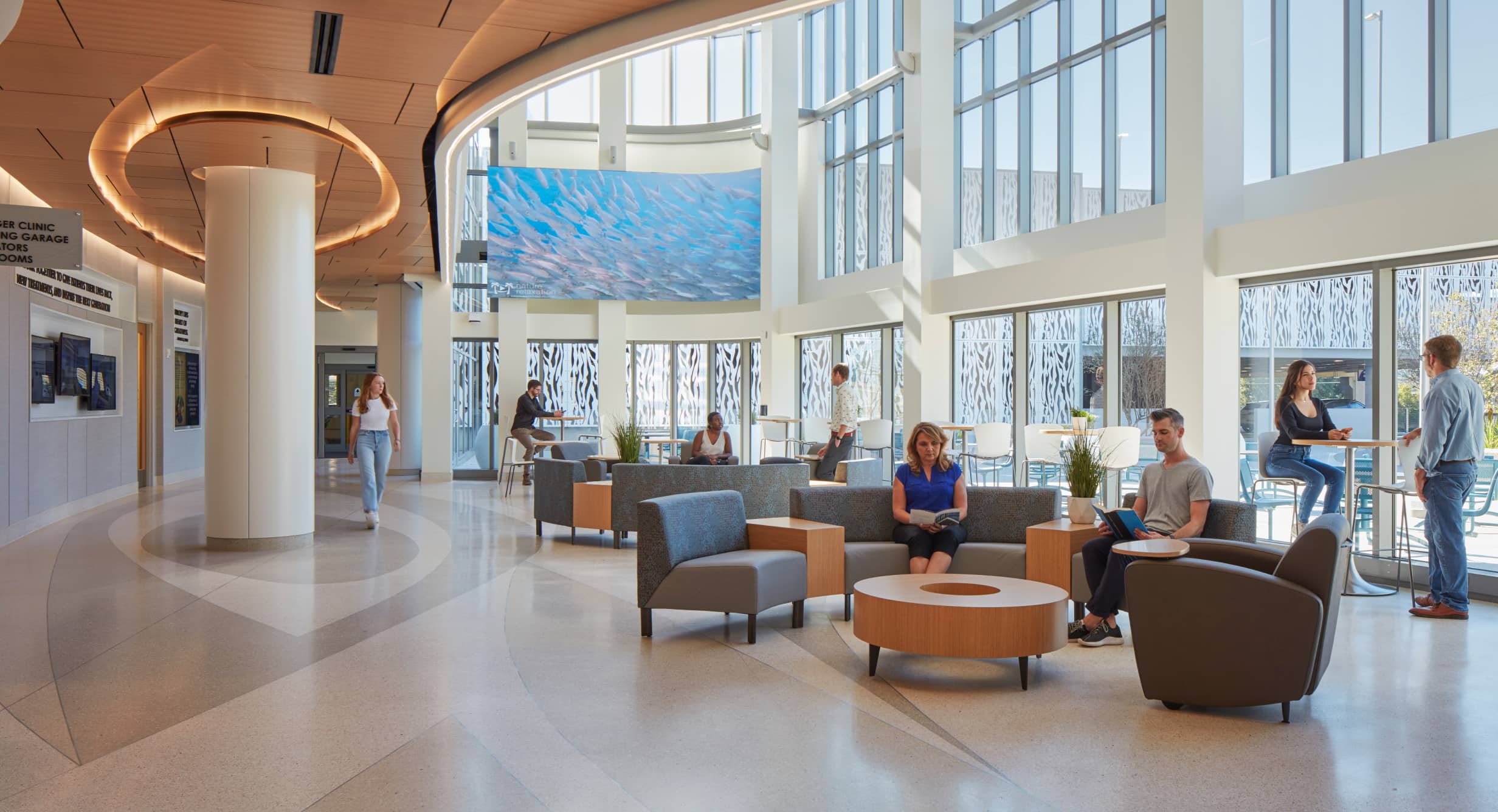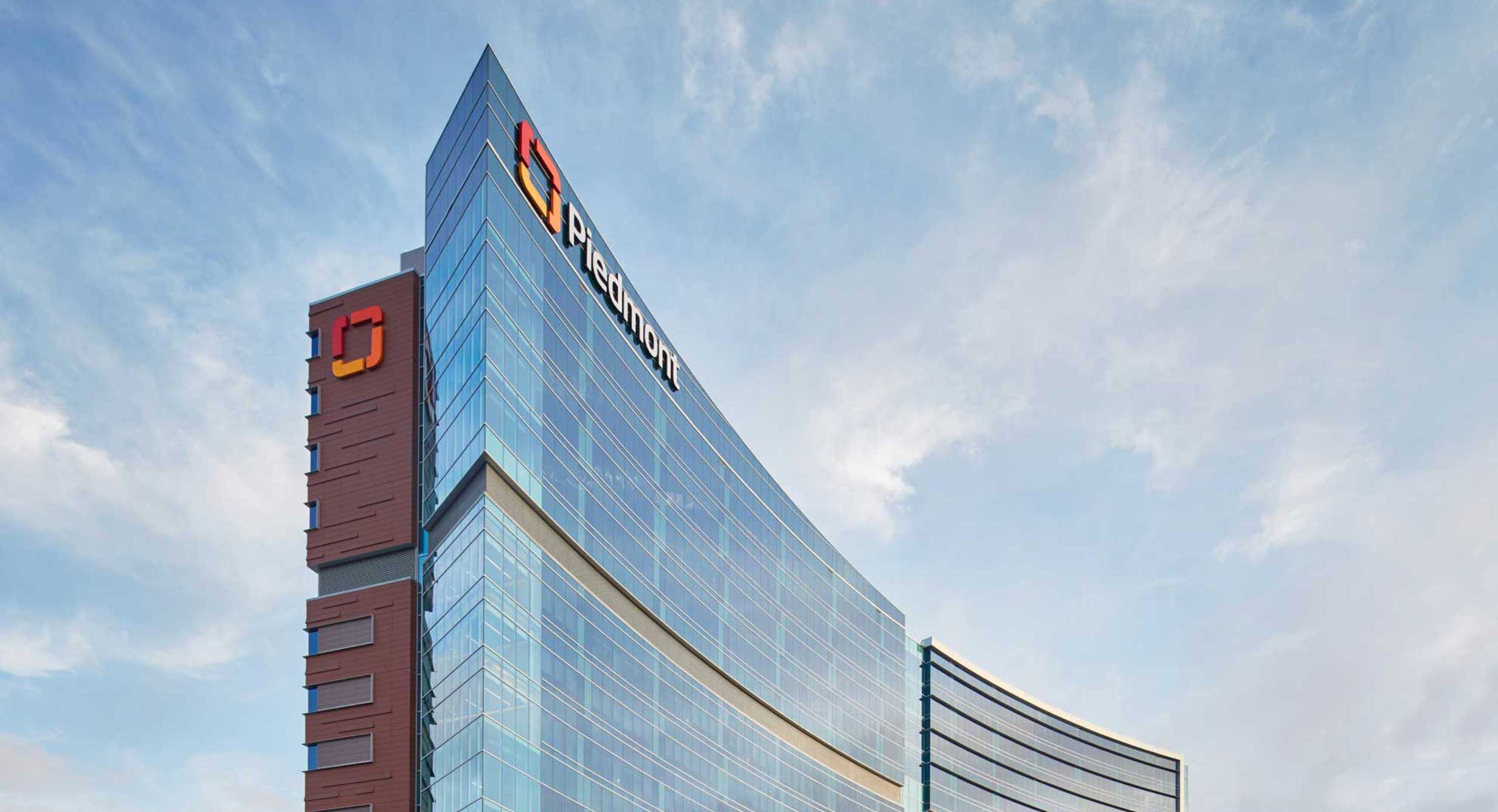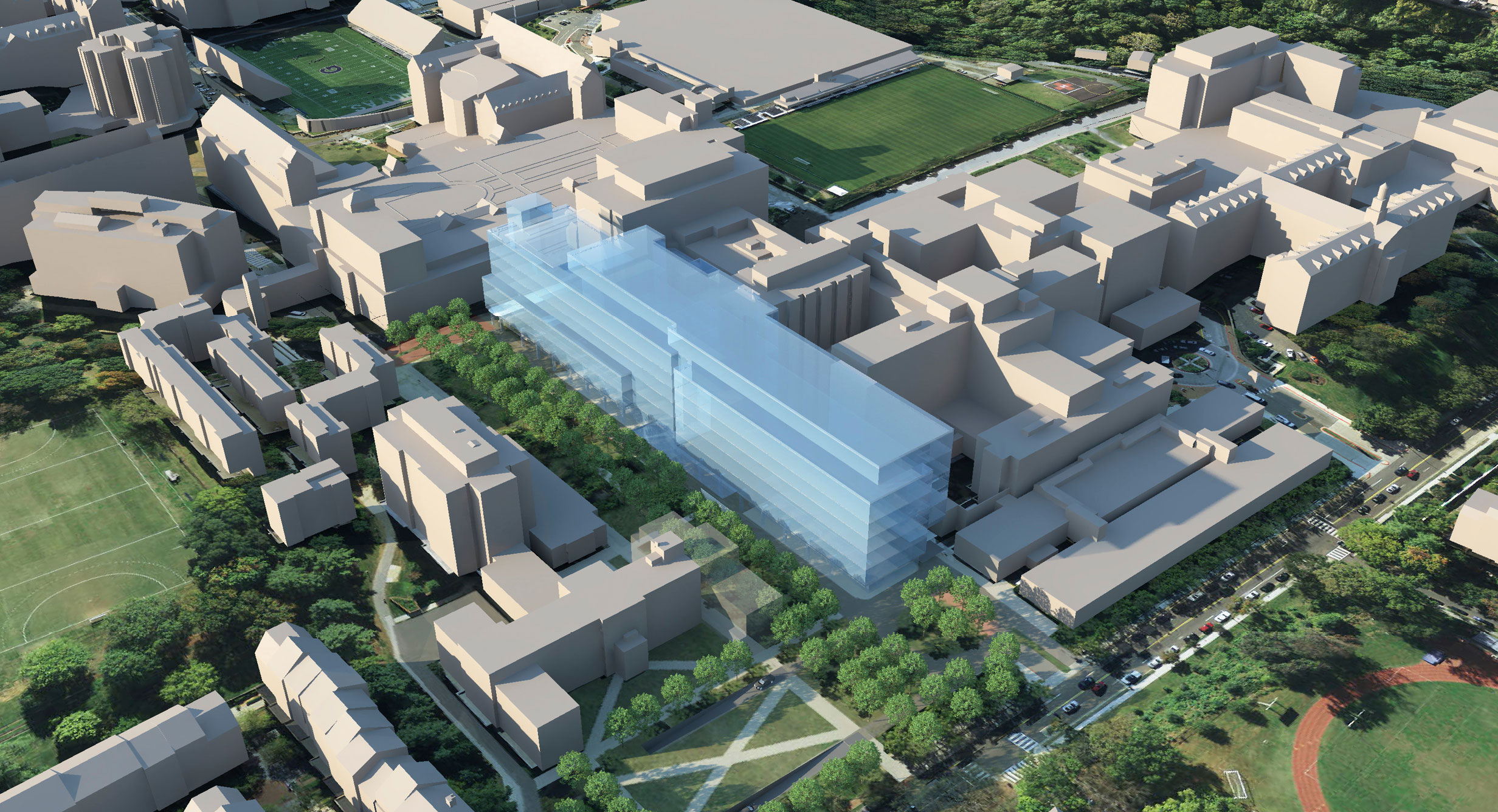
Penn State Health Lancaster Medical Center Accessible Health Care Focused on the Community
Lancaster, PA, USA
Practice
Services
The Challenge
One of Penn State Health’s missions is to provide quality health care close to home for the people of central Pennsylvania. Lancaster County is home to a large Amish community as well as a diverse mix of businesses. The residents needed a health campus that is rooted in the local community, that highlighted the culturally important ideas of agrarian heritage, craft and tradition. Penn State Health set out to develop a new campus on former farmland that integrated the latest technologies and showcased its brand while being flexible to adapt to future community needs – and do it quickly.
The Design Solution
Penn State Lancaster Medical Center design draws from two main sources of inspiration: the City of Lancaster, with both modern and historic masonry architecture, and the surrounding farmland. The campus is accessible both by automobile and horse and buggy, with a shaded spot in the parking lot where water is available for horses. The green plaza connecting the hospital, medical office building and dining areas provides a place for respite. A pedestrian path circling the campus offers access to rehabilitated wetlands, which were formerly buried along the back edge of private farmland.
The interiors reflect a clean, modern design that represents the humble agrarian concept. Natural finishes highlighted with nature-inspired graphics and artwork demonstrates its connection to the outdoors. Abundant natural light pours into the multilevel circulation concourse that connects public areas for easy navigation through the hospital.
The project team used lean design and construction principles with an integrated project delivery approach to build quickly and stay within budget constraints. The team made sure to address resiliency, including the infrastructure required for pandemic screening equipment and patient units that can flex into infection control areas if required.
An important component of the hospital is the women’s services department. The LDR rooms feature spa lighting with soothing, acoustically sensitive finishes and large windows overlooking the surrounding farmland. A flexible LDR/postpartum room includes an enlarged family zone to accommodate larger family sizes common to the region. A continuous circulation corridor in the department provides a walking path for mothers in labor.
The Design Impact
From a cornfield to a hospital campus in just 36 months, Penn State Health Lancaster Hospital was delivered two months ahead of schedule and under budget.
The sleek design and optimized spaces helped the hospital recruit high-quality, experienced staff, even though it is in a remote area. Health care workers are eager to serve at this facility, which has created a new culture of patient care and positive outcomes.
Sitting on 27 acres of land, the modest-sized campus has room to grow. Penn State Health envisions doctors’ offices nearby in the future, and the hospital contains a shelled floor for an additional 24 beds.


Project Features
- 347,000 sf (32,237 sm) Greenfield hospital
- 96 acute-care beds
- 24 critical-care beds
- 12 women’s services beds
- Emergency department
- Pediatrics
- Cardiology
- Surgery suite with hybrid OR
- Medical office building
- 320-space parking garage
- Public pedestrian plaza
- Outdoor walking trails










