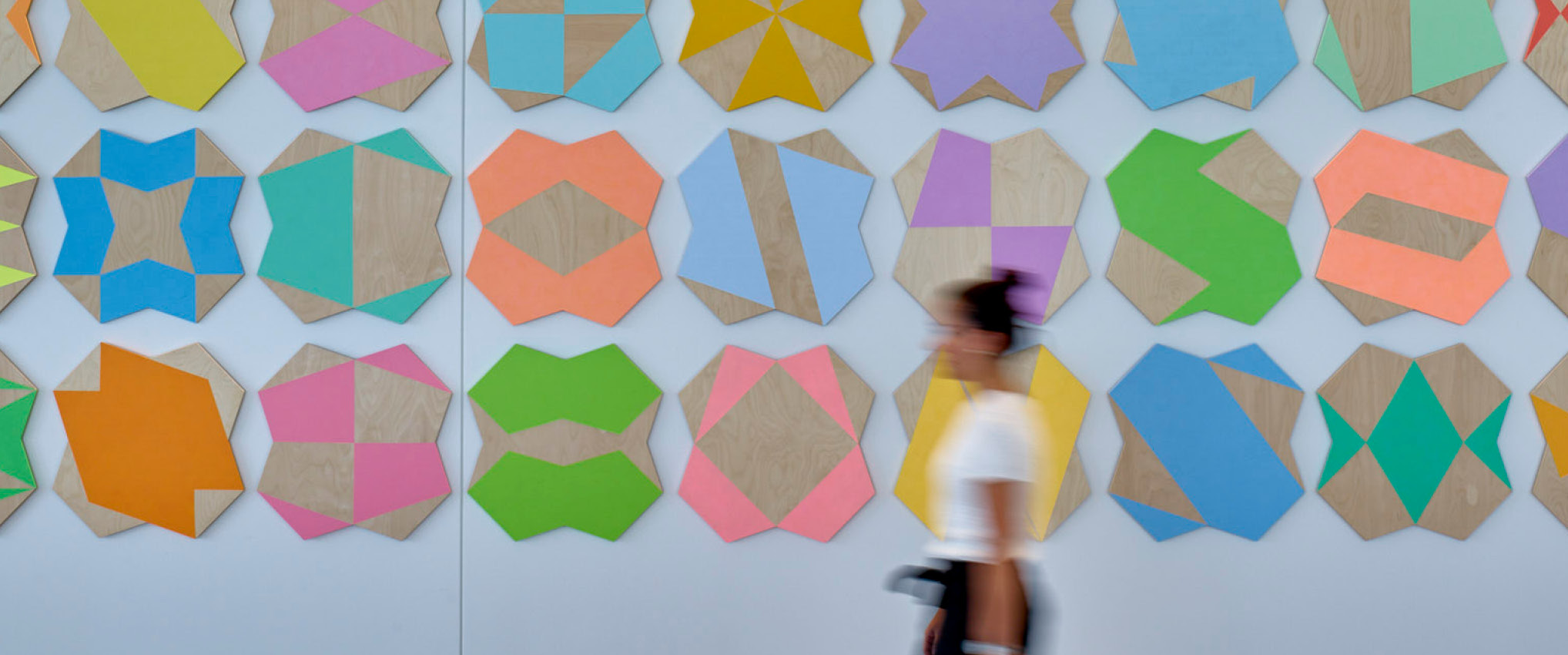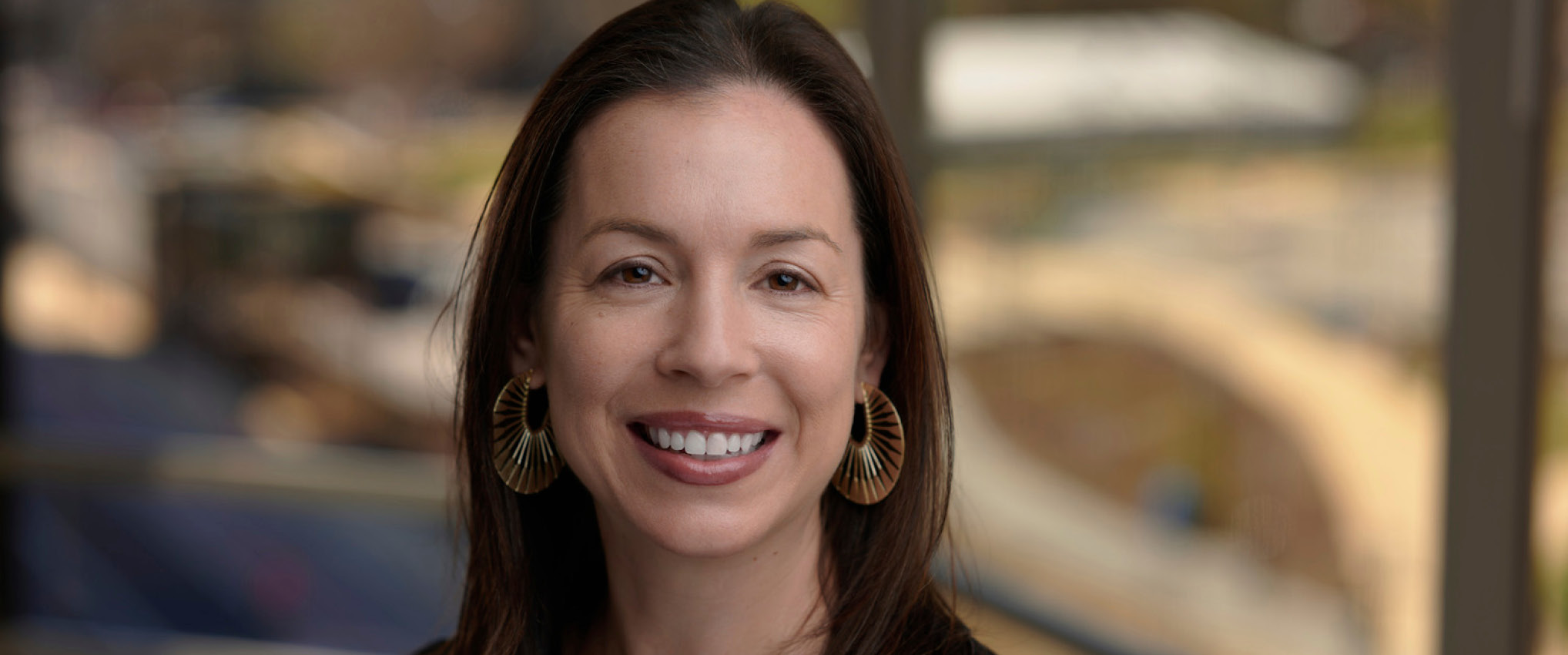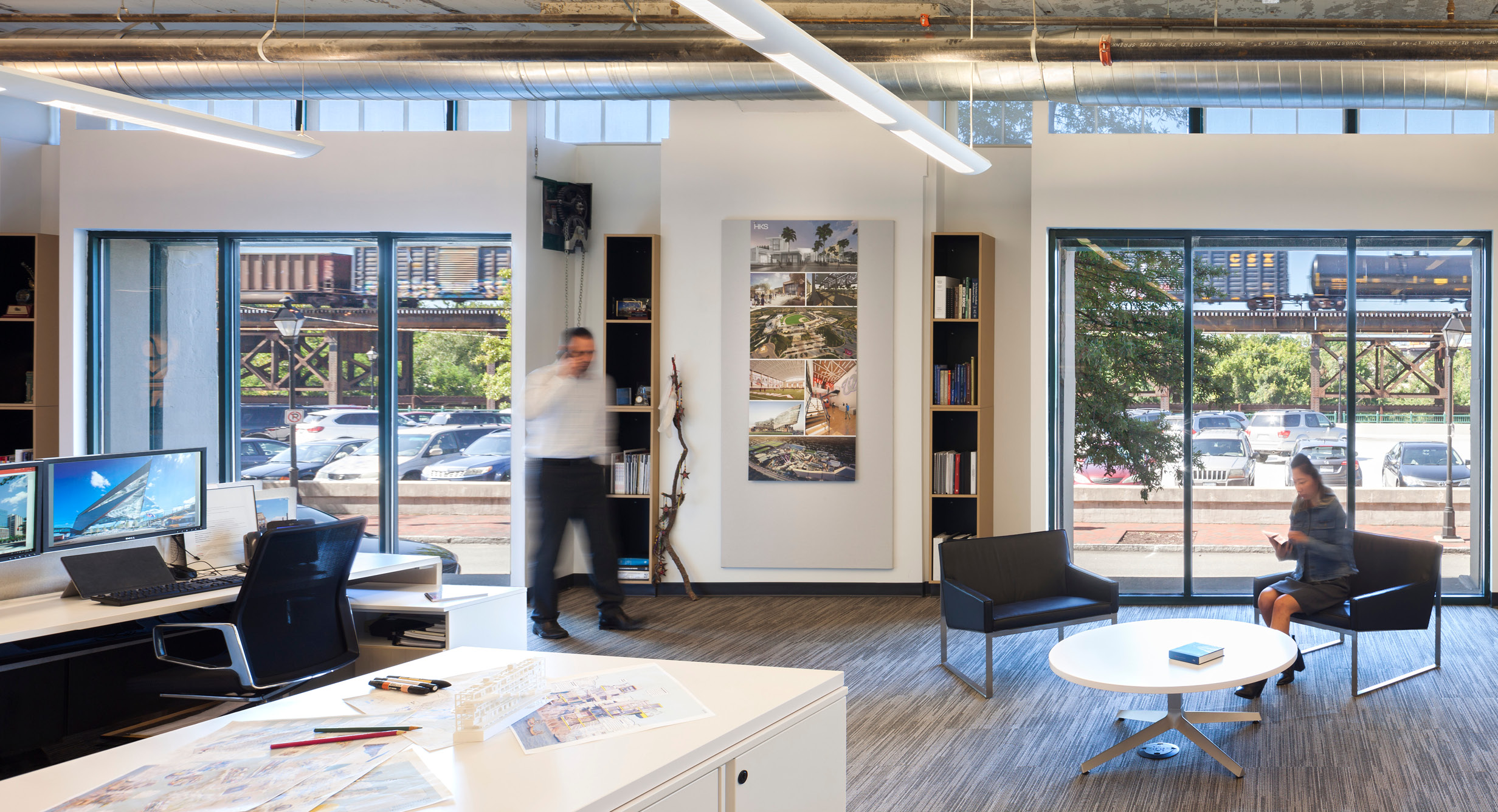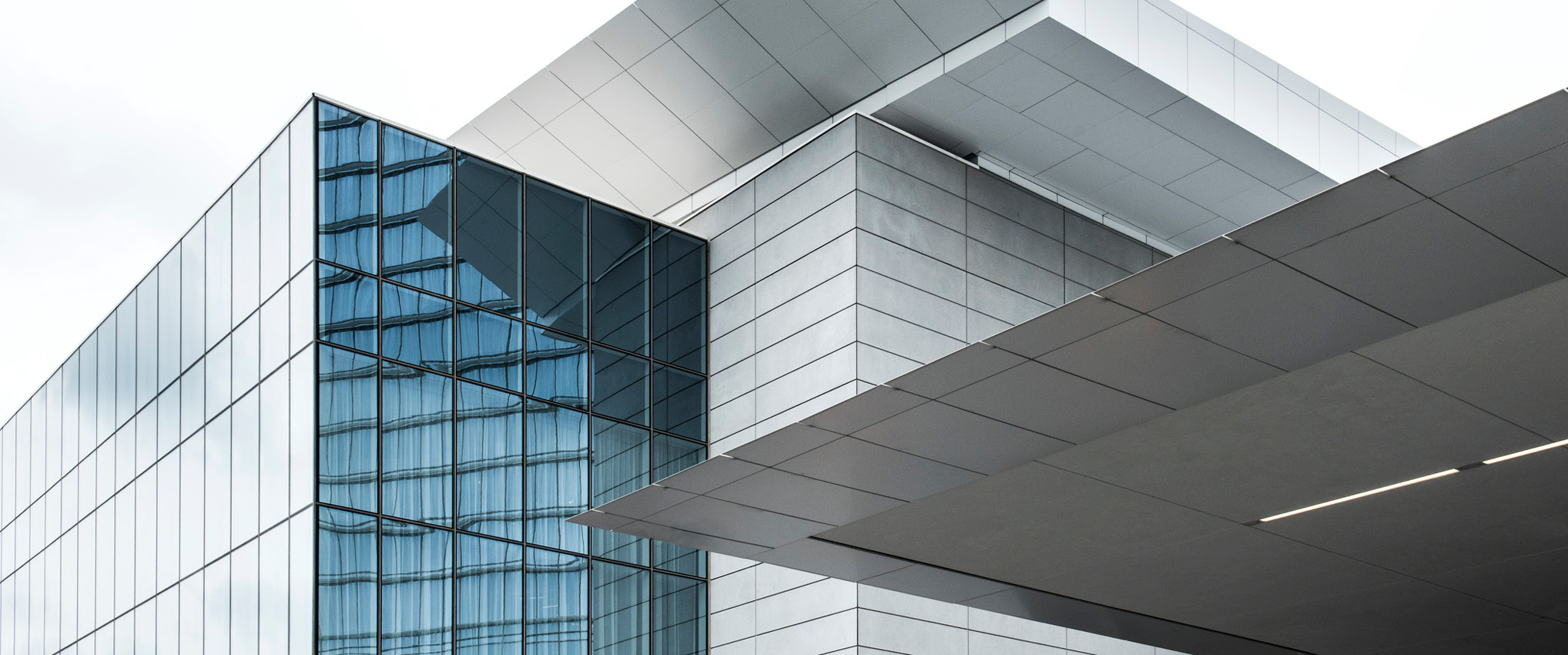
The St. James A Sports and Wellness Mecca for Families and Pro Athletes
Springfield, Virginia, USA
The Challenge
The founders of the St. James brand asked HKS to design a high-end sports and wellness complex offering a universe of athletic options for families and professional athletes as well as spa services, food and entertainment — all wrapped in an elegant, minimalist aesthetic. As a matter of due diligence, the firm was also tasked with evaluating whether to readapt an existing building as part of the assemblage of amenities or design a new structure.
The Design Solution
HKS conducted a comprehensive study of the site and existing conditions, developing potential scenarios to repurpose the existing building. But the design team advised the client that it was more practical and economical to define a new and more effective structure.
The architects’ goal was to choreograph an immersive and memorable experience that begins with an impressive curbside presence. They paid attention to form, transparency and materiality, emphasizing the main public-facing façade. An approximately 600-foot-long exterior wall is interrupted by an easily recognizable form framing a highly transparent and welcoming entry. Flanking the entry, a series of vertical glazed accents enhance the interior with daylight and bring the façade to life by providing views of people exercising indoors.
The design team delivered a multilevel, 450,000-square-foot (41,806 sm) venue with large turf fields, two ice rinks, an Olympic-size swimming pool, hardwood courts, a climbing wall, a health club, batting cages, a spa, a restaurant, a water park and other complementary amenities.
The HKS team achieved a clean, simple design by creating modest volumes to house specific activities. Glass walls, skylights and clerestory windows infuse the spaces with natural light. The transparent design gives the building an immediate sense of clarity, allowing people to quickly identify the sports that are being played in each space and enticing them to try different activities. The interconnected spaces tie into a primary “internal street” that provides expansive views of the courts, the turf field, ice hockey, and branded climbing wall.
HKS’ design team honored the client’s preference for a minimalist look and worked with a limited set of materials and a muted white-and-navy palette. Along the main corridor, murals alternating with glass sheets in the curtain walls inject the space with color. Interior designers played with more color and texture in the restaurant.
The Design Impact
The facility has drawn high-profile athletes. Among those offering praise are Olympic swimmer Katie Ledecky, Washington Redskins running back Derrius Guice and D.C. United head coach Ben Olsen. The venue has been featured in The Washington Post, USA Today and Washington Business Journal.
The St. James has also become a family destination, offering youth programming in nearly 30 sports — including a basketball academy led by the father of NBA champion Kevin Durant.


Project Features
- 450,000 square feet (41,806 sm)
- Health club and high-performance training center
- Field house for football, soccer and lacrosse
- Court house for basketball, volleyball and futsal
- Olympic-size swimming pool
- Batting cages
- Performance house for gymnastics and dance
- Squash courts and virtual golf simulators
- Climbing wall
- Two NHL-size ice rinks
- Kid-friendly water park
- Spa, restaurant and entertainment center for parties











