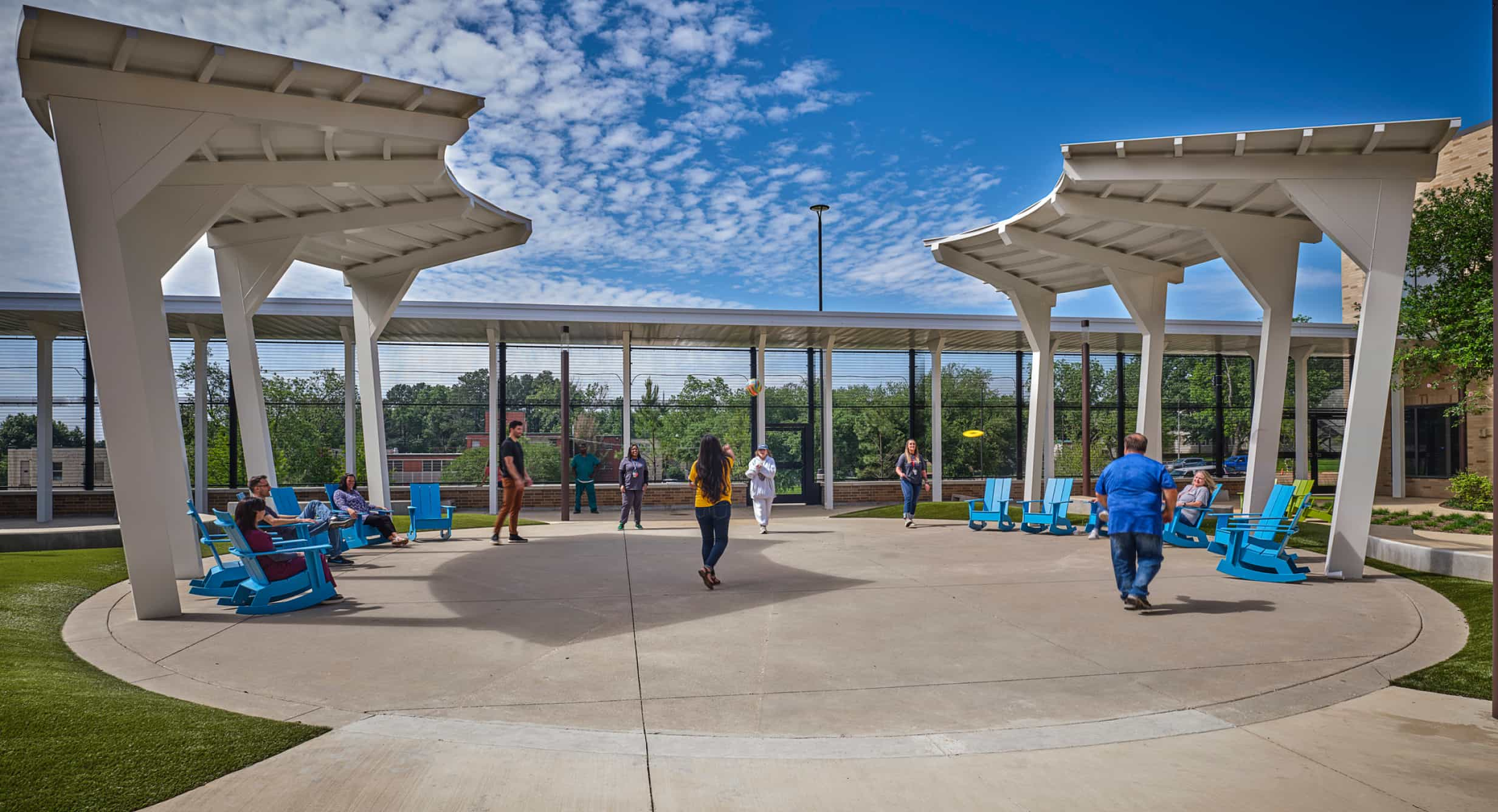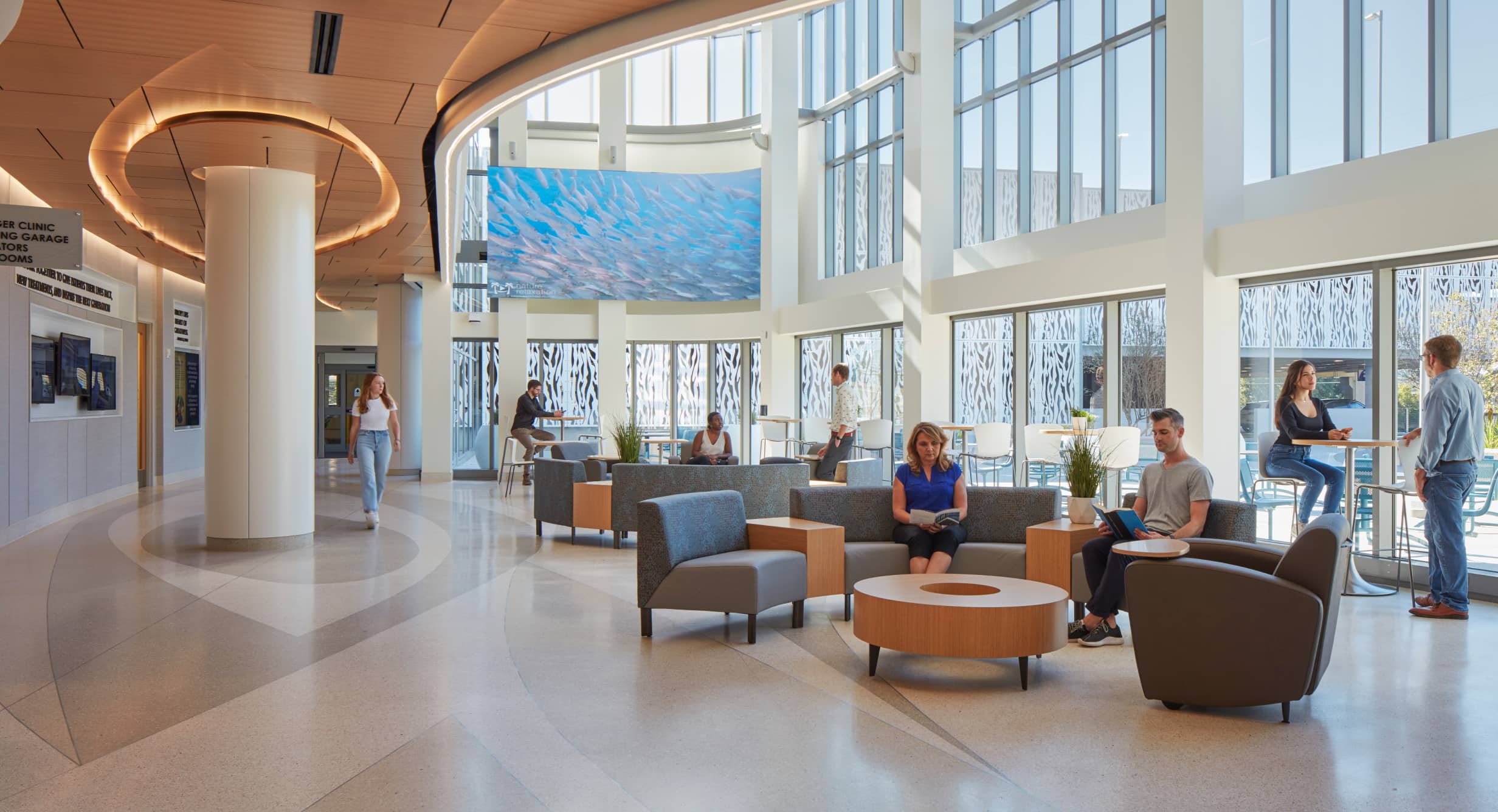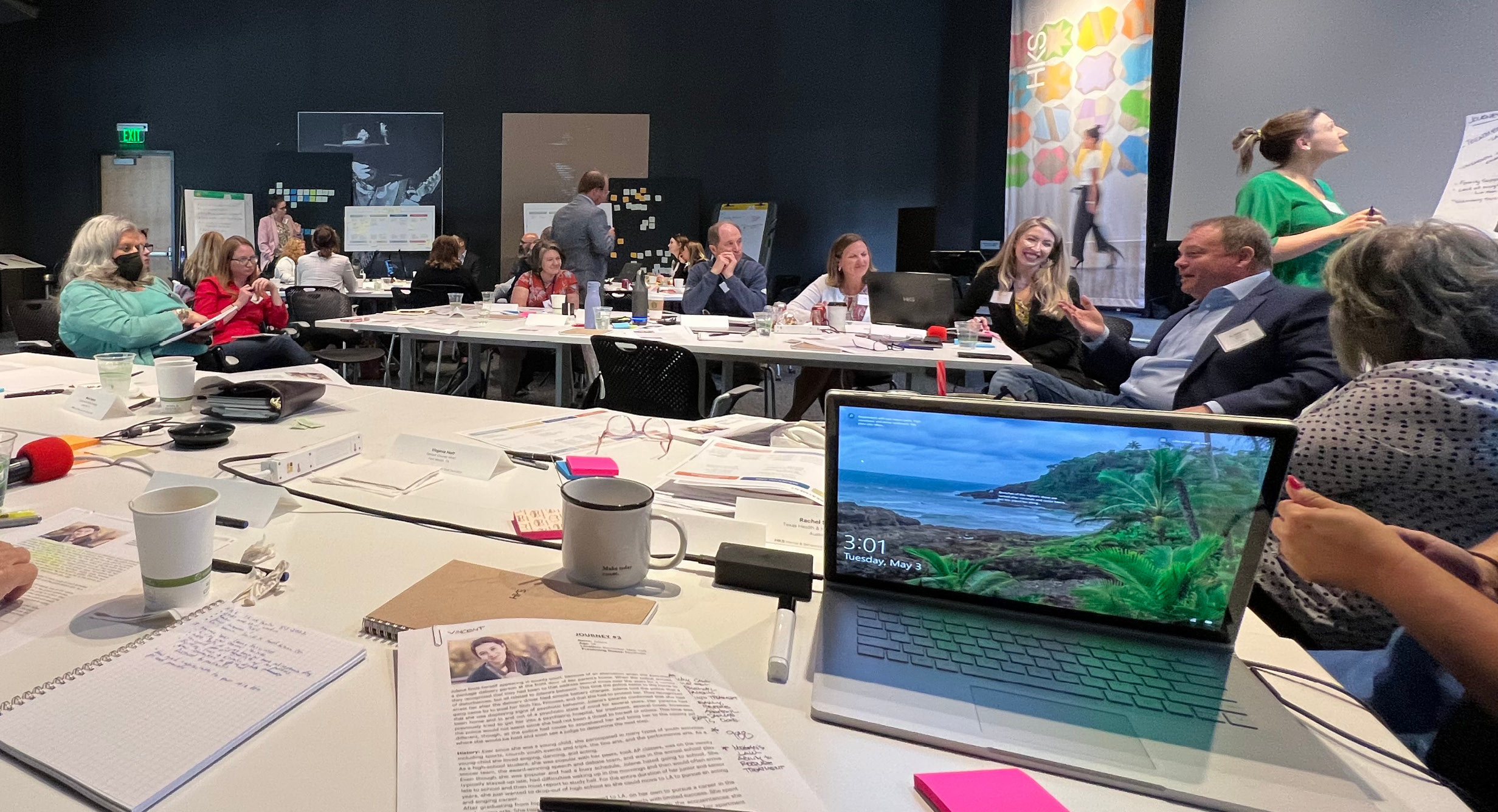
Rusk State Hospital Expansion Creating a New Standard in Patient-Centered Behavioral Health
Rusk, Texas, USA
The Challenge
The 140-year-old Rusk State Hospital campus was in dire need of a makeover. Opened in 1883 as a penitentiary for convicted felons, the original stone prison building was the first thing visitors saw when entering the site. The prison closed in 1919 and was converted into a psychiatric hospital. In 2017, the Texas State Legislature allocated $200 million for the refurbishment of this largely dilapidated state hospital.
When HKS visited the site, the buildings were crumbling and did not offer the functionality needed for modern mental and behavioral health treatments. Our challenge was to honor the site’s history while creating a new, comforting environment for healing and rehabilitating to re-enter society.
The Design Solution
Reaffirming Texas’ commitment to providing quality care for those who need it most, the campus expansion creates a therapeutic setting that will foster healing and recovery. Nestled in pine and oak woods, the building enhances safety and quality of care representing a new standard in patient-centered behavioral health.
With areas designed for both maximum security and non-maximum security, the facility offers treatment with a dignified approach toward patient recovery and assimilation back into the community. The 200 all-private patient rooms are organized in sub-units of 8 rooms, so patients have a limited group of people they are familiar and comfortable with. They are taught basic tasks for daily living, such as cooking and laundry. As the patients become more comfortable socially, they are introduced to the downtown “main street” area with a movie theater, music room, beauty salon, library, general store, gym, greenhouse, teaching kitchen and rec areas. Access is given based on behavioral rewards.
The design takes advantage of natural light and views throughout patient rooms and common areas. Large windows in patient rooms bring in a lot of light and view to the outdoors. Secure courtyards and walking trails bring patients closer to the healing advantages of nature and physical activity, with basketball, volleyball and pickleball courts. There are also shaded pavilions and gardens for quiet meditation and to grow vegetables.
The Design Impact
Since its opening, Rusk State Hospital has continued its legacy of exemplary care and is setting the standard for compassionate treatments of mental illness in Texas. The HKS-led design facilitates recovery and improved outcomes for patients. Rusk State Hospital is cultivating a new perception of the campus to welcome those seeking restoration and empathy.
Since opening, the patients have moved in and had the opportunity to become familiar with their new surroundings. The response from patients has been overwhelmingly positive, as many have their own room with views outdoors. Staff is seeing a reduction in the need to use restraints.


Project Features
- 100 maximum security beds
- 100 non-maximum security beds
- Group therapy rooms
- Classrooms
- Activities for daily living
- Neighborhood therapies
- Pharmacy
- Movie theatre
- Music room
- Beauty salon
- Library
- General store
- Gym
- Teaching kitchen
- Secure courtyards
“This new world-class facility will be a step toward modernizing the psychiatric hospital system in Texas. The state-of-the-art design matches the modern care that’s provided to the people who depend on our services.”
Tim Bray,
Former THHS associate commissioner for State Hospitals












