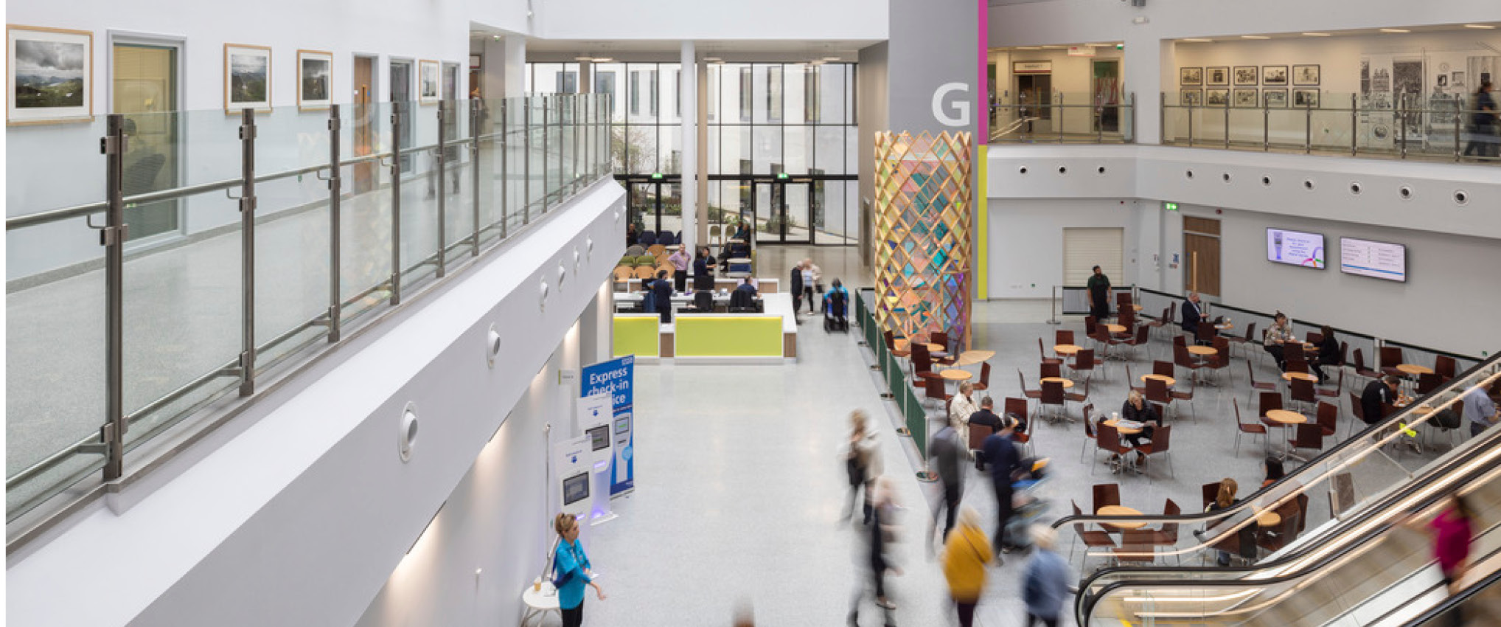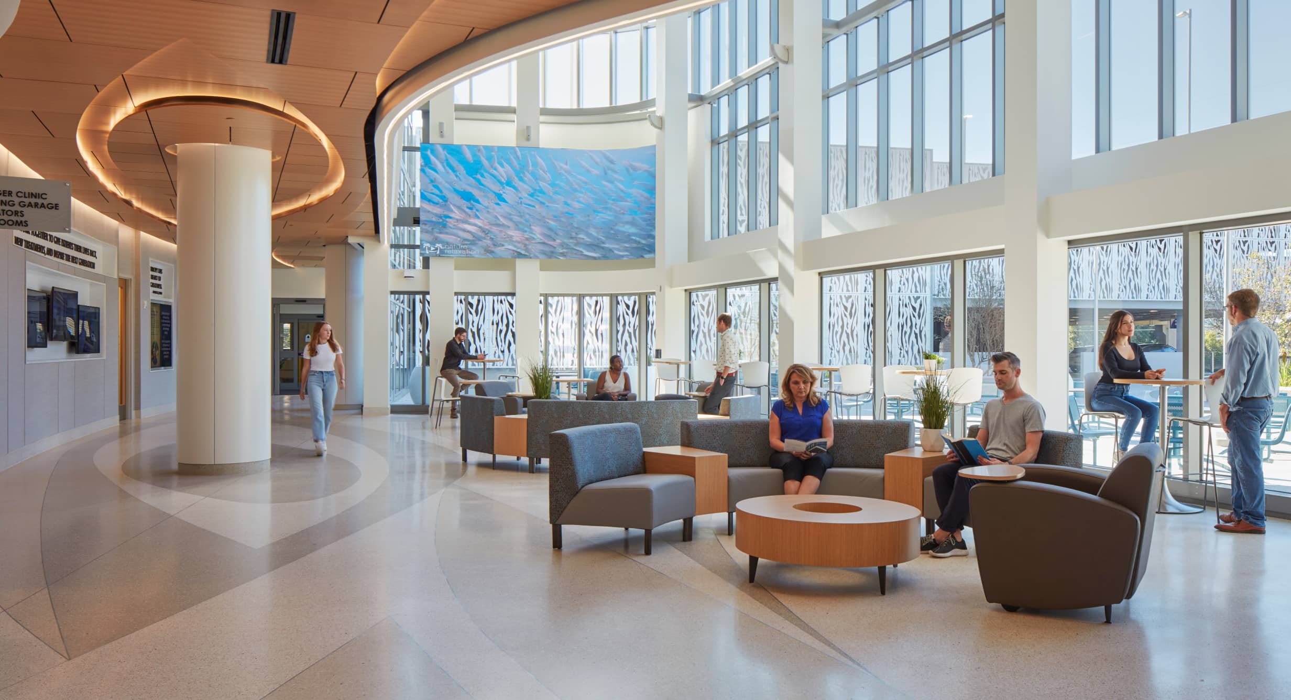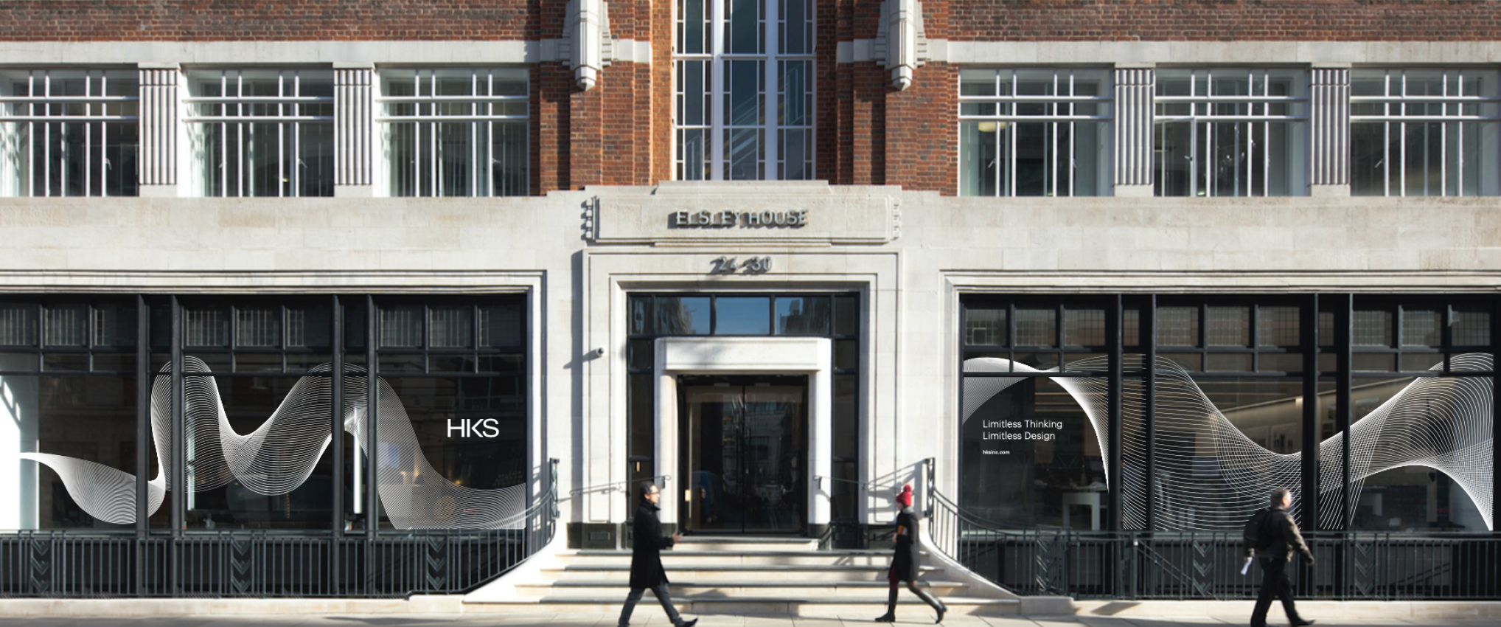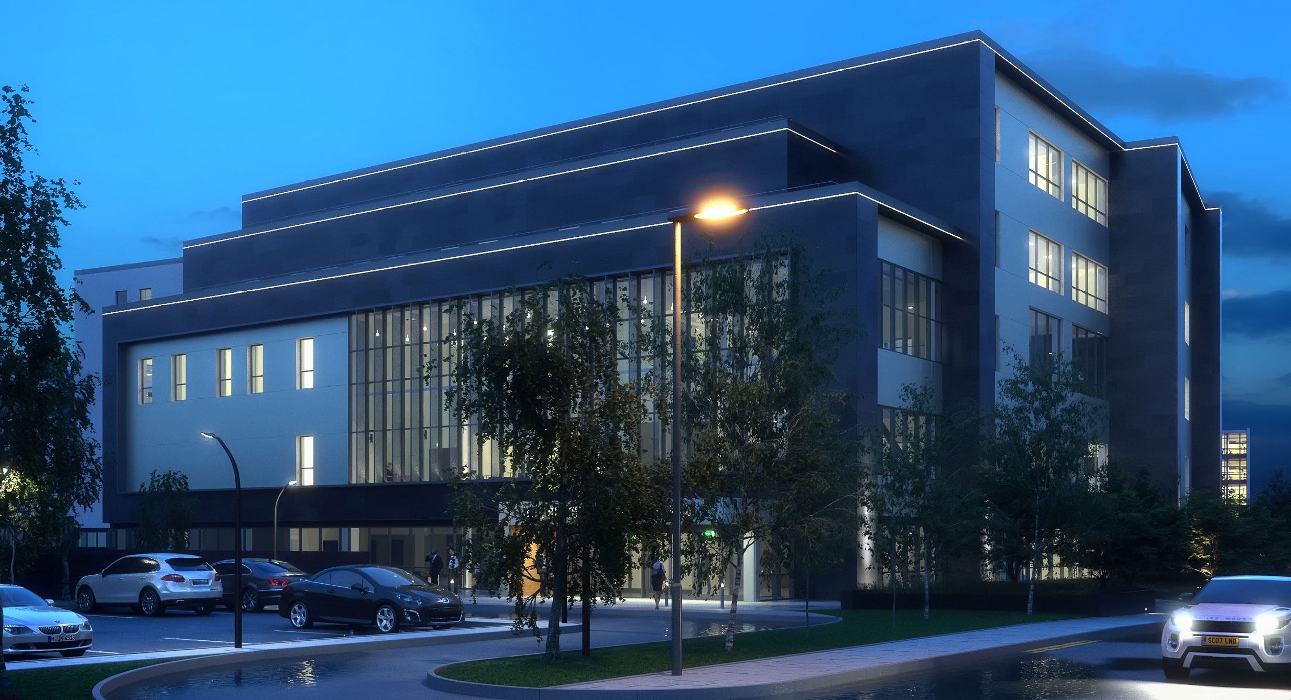
Royal Liverpool University Hospital A New Landmark Health Facility
Liverpool Merseyside, United Kingdom
The Challenge
Liverpool University Hospitals NHS Foundation Trust (LUHFT) needed to redevelop a hospital campus and create a new landmark facility in the city of Liverpool.
The new Royal Liverpool University Hospital is the first acute care facility completed as part of the New Hospital Programme, an initiative of the United Kingdom’s National Health Service (NHS) to update regulations and health care practices, standardize clinical spaces, provide 100 percent single-patient rooms and create hospital buildings that are flexible, agile and future proof.
LUHFT wanted the project to integrate the hospital into its community and help reactivate the surrounding neighborhood and broader city centre.
To deliver the utmost benefit to all hospital users, key design criteria included providing maximum levels of daylight, views and access to landscaping, easy wayfinding and an uplifting, holistic health care environment.
The project was delayed mid-construction due to unforeseen circumstances. When work resumed the design team refurbished much of the previously built facility and successfully finished the project.
The Design Solution
Designed by HKS and NBBJ, the new Royal Liverpool University Hospital is a 95,000-square-metre critical care hospital located on the cusp of Liverpool’s education, innovation and cultural district.
Built adjacent to the existing 1970s-era hospital building, the replacement hospital forms the heart of a new health care masterplan in the city.
As Liverpool’s main trauma hospital, the 640-bed facility features 40 critical care beds, a 41-bay emergency department and a surgery suite with 18 operating rooms, including robotic and hybrid ORs. Services include cardiology, respiratory care, renal dialysis, ophthalmology, haematology and vascular surgery.
The hospital delivers on the goal of 100 percent single-patient rooms. Daylight, views, landscaping and ease of wayfinding reduce stress and anxiety at the new teaching and research facility.
Major hospital destinations are visible from the hospital entrance, which features a large atrium and public concourse with landscaped gardens. Large interior courtyards allow natural light to penetrate deep into the building, providing daylight, seasonal color and calming views throughout the hospital. All patient rooms have access to natural light and views, with more than half offering city-wide views of Liverpool. A 200-seat restaurant on the hospital’s 10th floor features panoramic views of the city.
The building’s exterior ceramic rain screen cladding and light-colored masonry resemble nearby historically significant structures. A large, landscaped public plaza connects the hospital with the University of Liverpool campus and the city’s Knowledge Quarter.
The hospital campus includes the new Clinical Sciences and Support Building, a clinical research facility that incorporates laboratory, pharmacy and administrative space and is connected via a bridge directly to the main hospital. In addition, three bridges link the hospital to the Clatterbridge Cancer Centre Liverpool, enabling cancer patients to easily access both hospital care and specialist oncology support.
The Royal Liverpool University Hospital was designed to BREEAM Excellent standards for sustainability. Sustainable design features include a high-performance façade; green roofs; energy-efficient mechanical, electrical and plumbing systems and public transport accessibility.
The Design Impact
LUHFT continues to deliver the highest quality health care with the replacement of the Royal Liverpool University Hospital building, supported by the latest medical equipment and technology. The hospital is a standard-bearer for single-patient rooms in new NHS hospitals, for improved infection control and patient care. The project realized 30 percent energy reduction below baseline use for hospitals. The Clinical Sciences and Support Building advances LUHFT’s position as a leader in cutting-edge medical trials and studies.
The new health care campus design brings fractured areas of the city together. The hospital is a focal point for the campus and an integral part of the new health service for the people of Liverpool.
Located in the center of Liverpool, the new hospital is the catalyst for the site’s regeneration. The hospital is knit into the urban fabric, creating easily navigable linkages to the Knowledge Quarter and a planned biomedical campus. Ease of access and connectivity encourage local community use of the building. The atrium, gardens and café area create a new sense of place in Liverpool.


Project Features
- 640 single ensuite beds
- 40 critical care beds
- 41-bay emergency department
- 66 acute medical unit spaces
- 18 operating theatres
- Cardiology
- Respiratory Care
- Renal Dialysis Endoscopy
- Ophthalmology
- Haematology
- Atrium and public concourse
- 2 landscaped courtyard gardens
- Clinical Sciences and Support Building
Awards
- 2023 Best Healthcare Development Above £10m, Building Better Healthcare












