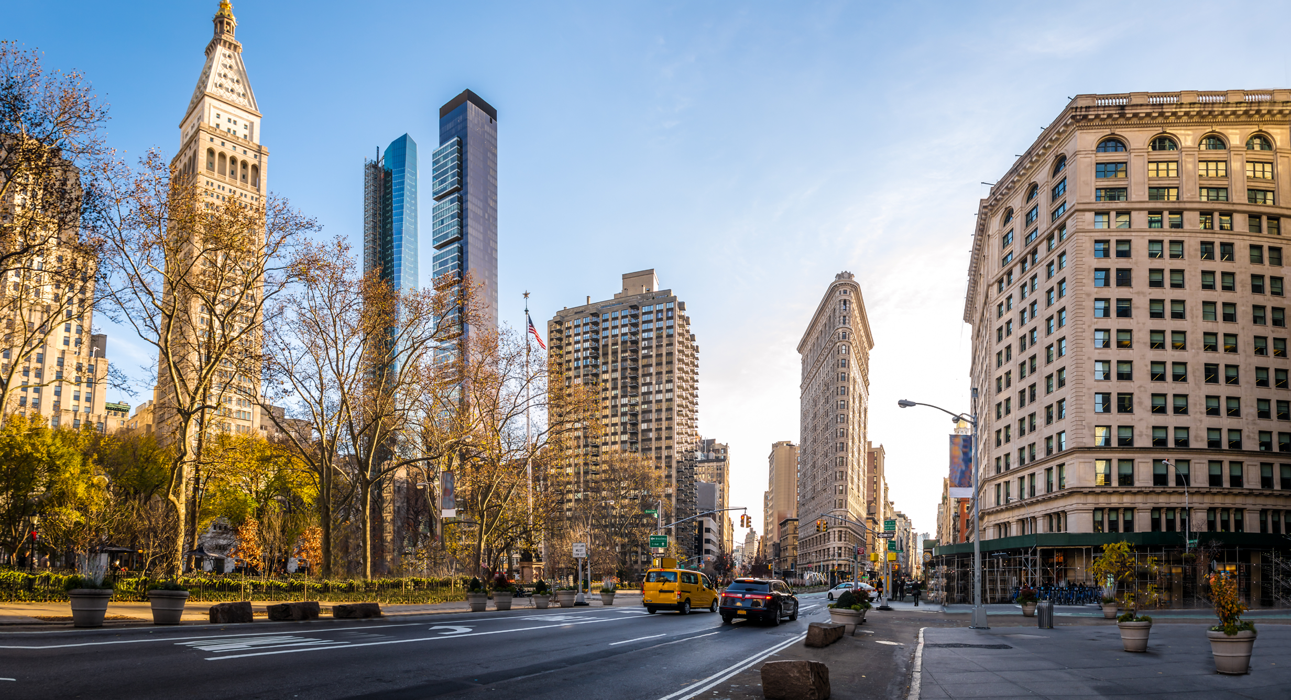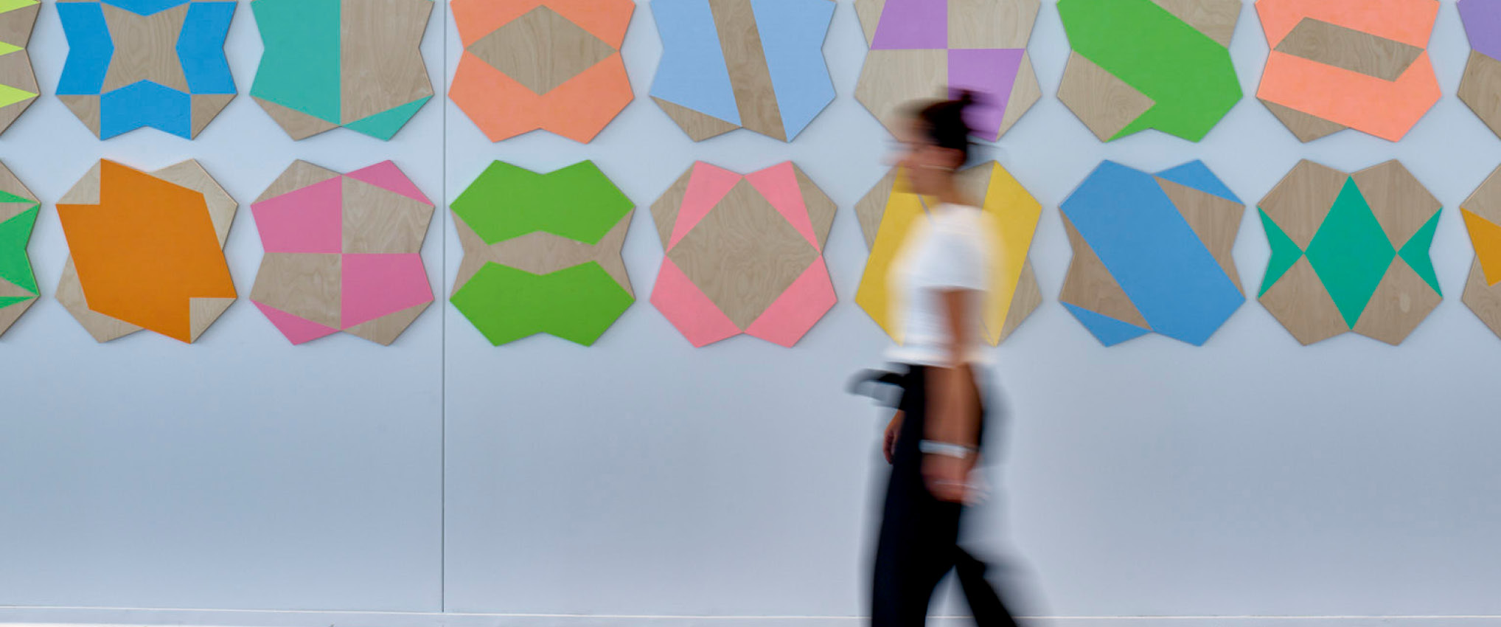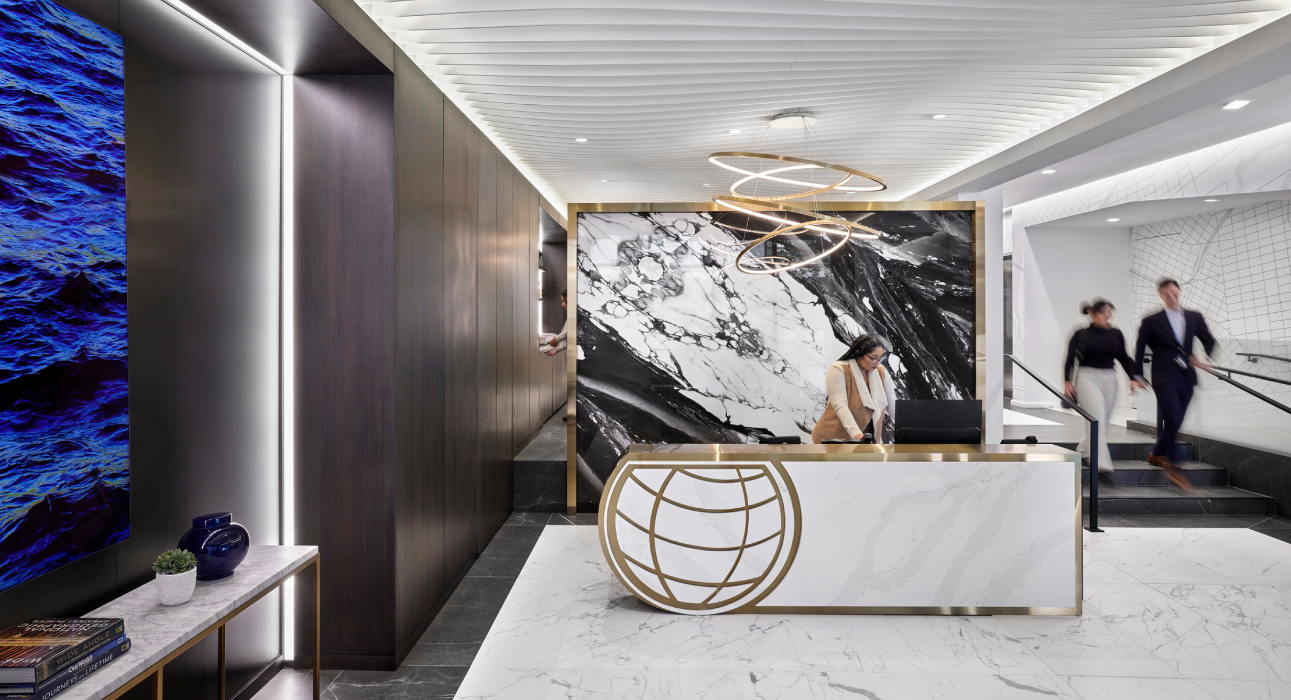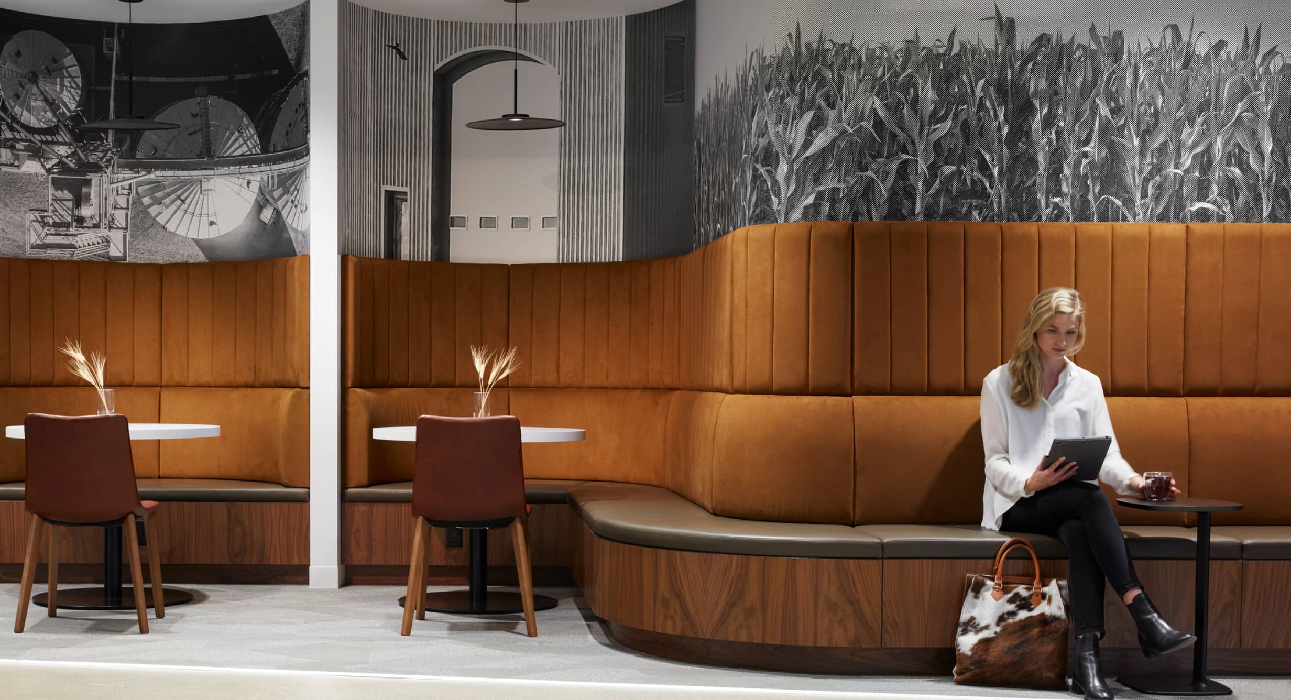
HKS New York Reimaging the Office for an Evolved Workforce
New York, New York, USA
The Challenge
The HKS New York office sought to renovate its new space to accommodate an evolved workplace culture as a result of the COVID-19 pandemic. The project team determined that its increasingly mobile workforce necessitated a different approach to space planning — one that prioritizes shared areas over individually assigned areas that have become underutilized since the pandemic. Air quality, lighting and acoustic performance were also a priority of the project team.
The Design Solution
With themselves as the client, the New York office cultivated a workspace fit for a changed workforce and representative of the character of New York City. The streets of New York are referenced by three distinct zones flanking the central work area. Culture Alley focuses on the user experience and provides an intimate, service-based access with artistic accents curated by the office’s employees, Process Alley houses innovative and energetic aspects of creating and Broadway showcases curated ideas.
The vast connectivity of the city’s subway system also inspired much of the design of the office space, using the concept of sinuous curves, arches and iconic signage to connect disparate programs and design methods of wayfinding. The concept of a train yard rail lines is referenced by a linear acoustic ceiling system composed of angular, sinuous baffles. Additionally, office staff chose imagery of iconic New York City structures to adorn the space for further inspiration.
While the project team focused on shared areas, it also designed focus rooms and a conference room for quiet work and closed meetings — but the conference room doesn’t only serve as a private meeting space. It can be divided into two rooms with bi-folding acoustic partitions or open up into one large room, extending into the common area to create an even larger gathering space. If necessary, curtains can be drawn for both privacy and soundproofing.
High-performing MERV 14 air filtration and customizable temperature control positively impact overall well-being and comfort within the space. Area control systems were placed strategically throughout the office to allow for varying temperature levels among the different zoned areas. Skylights and windows bring light into the space, but various biophilic installations help diffuse the light while also bringing in nature emblematic of the city’s public parks and East Coast sea forms.
The Design Impact
The HKS New York office reflects the identities of its primary users and honors the city it serves while improving overall well-being as employees return to the office after working remotely during the pandemic. Its bright and airy atmosphere invites both HKS employees and clients in as they ease back into office life, and an emphasis on shared spaces facilitates community and boosts morale.

Project Features
- Biophilic installations
- Skylights
- Acoustic baffles
- Zones for collaboration, exhibition and independent work
- Art curated by HKS New York employees
- Focus rooms
- Conference room
- Lobby












