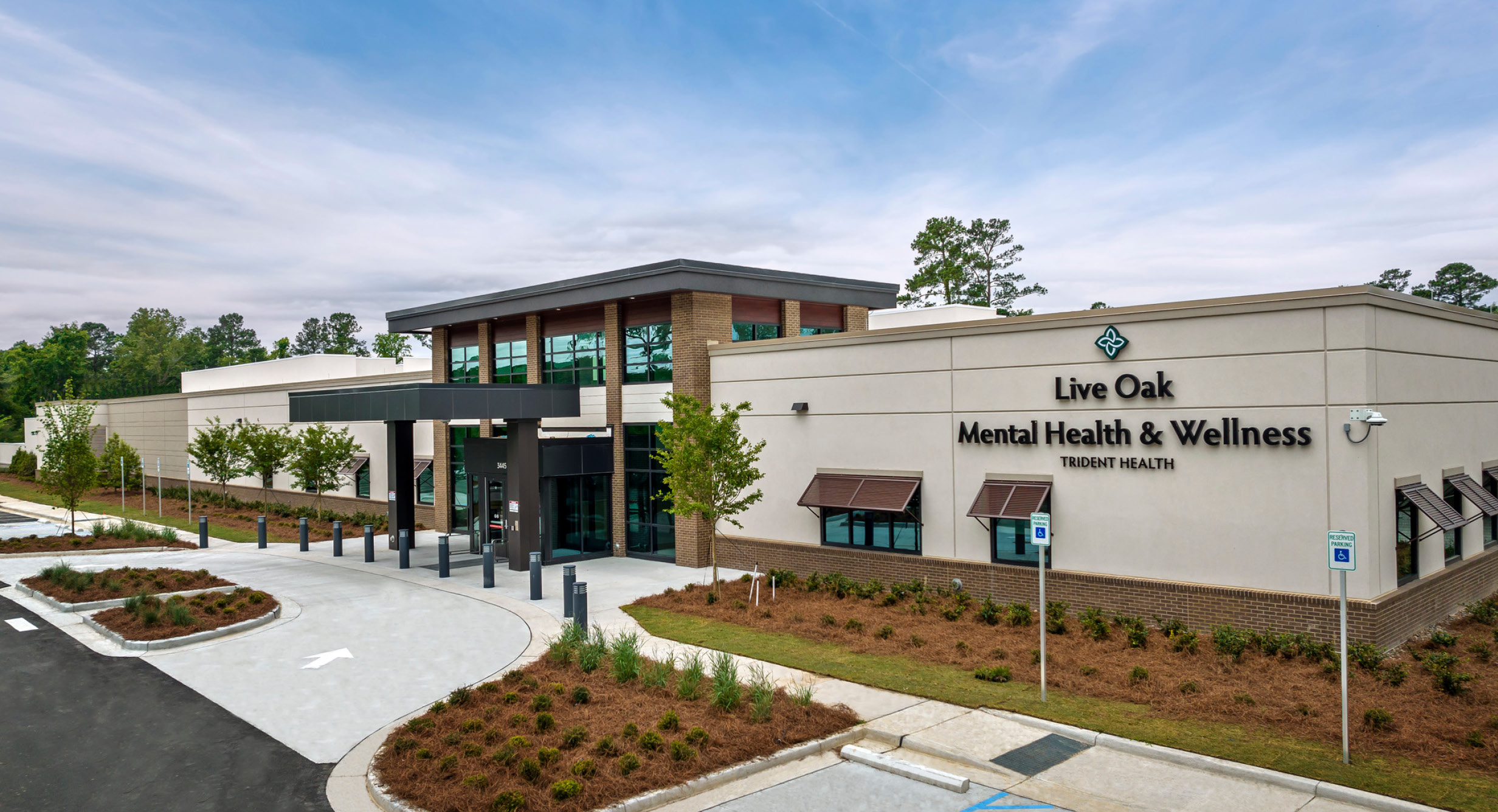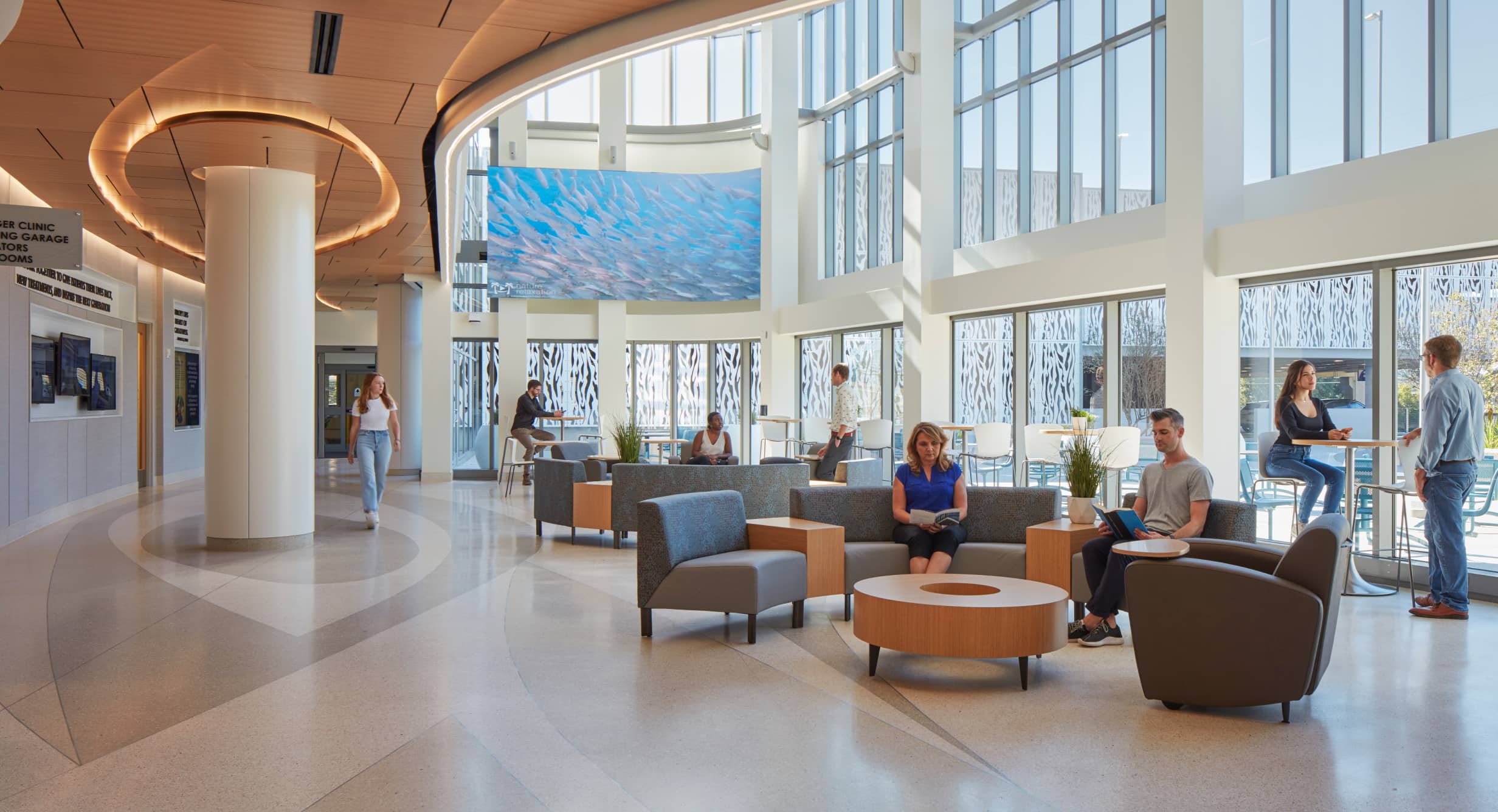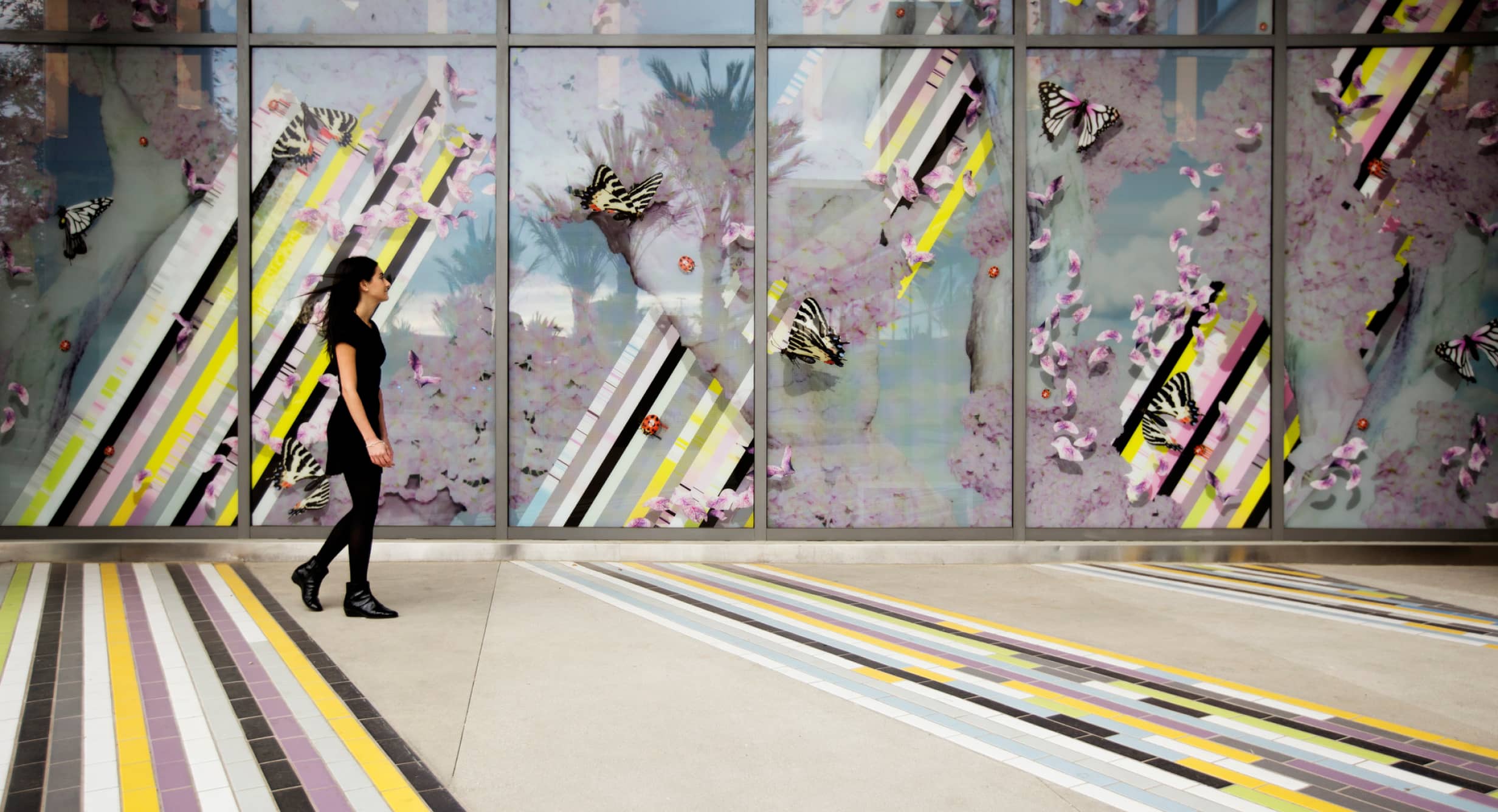
HCA Live Oak Mental Health and Wellness New Live Oak Wellness Center Stands Tall for South Carolina Patients
Ladson, SC, USA
The Challenge
With an extreme shortage of mental/behavioral health beds in the region, HCA sought to quickly and efficiently build facilities to accommodate the needs of Lowcountry, South Carolina. HKS was tasked with designing a prototype facility that can be replicated on other sites.
The Design Solution
Named after the oak tree for its strength and adaptability, Live Oak Mental Health and Wellness is a space where patients and visitors can feel safe and comfortable. Special care was taken to make the design feel less like a mental health facility.
It is designed around two central courtyards to remove the need for fencing in outdoor spaces. This also maximizes the natural light in the interior. Large rooms provide space for group therapy and socialization. The walls feature warm wood tones and soothing nature imagery.
The hospital combines short stay inpatient and outpatient services for adolescent, adult and geriatric patients. The spacious private patient rooms can be converted into semi-private rooms as needed.
The Design Impact
Live Oak Mental Health & Wellness, located near HCA’s Trident Medical Center campus, is the first mental health facility built in South Carolina in over 30 years. The facility more than doubled the number of mental/behavioral health beds that HCA offers the region. And it is designed to expand with an additional patient wing in the future.

Project Features
- 60 beds
- 15-bed adolescent unit
- Outpatient therapy
- Social interaction spaces
- Activity therapy
- Group therapy rooms
- 2 outdoor courtyards
- Walking paths and gardens
- Outdoor basketball courts
- Four square










