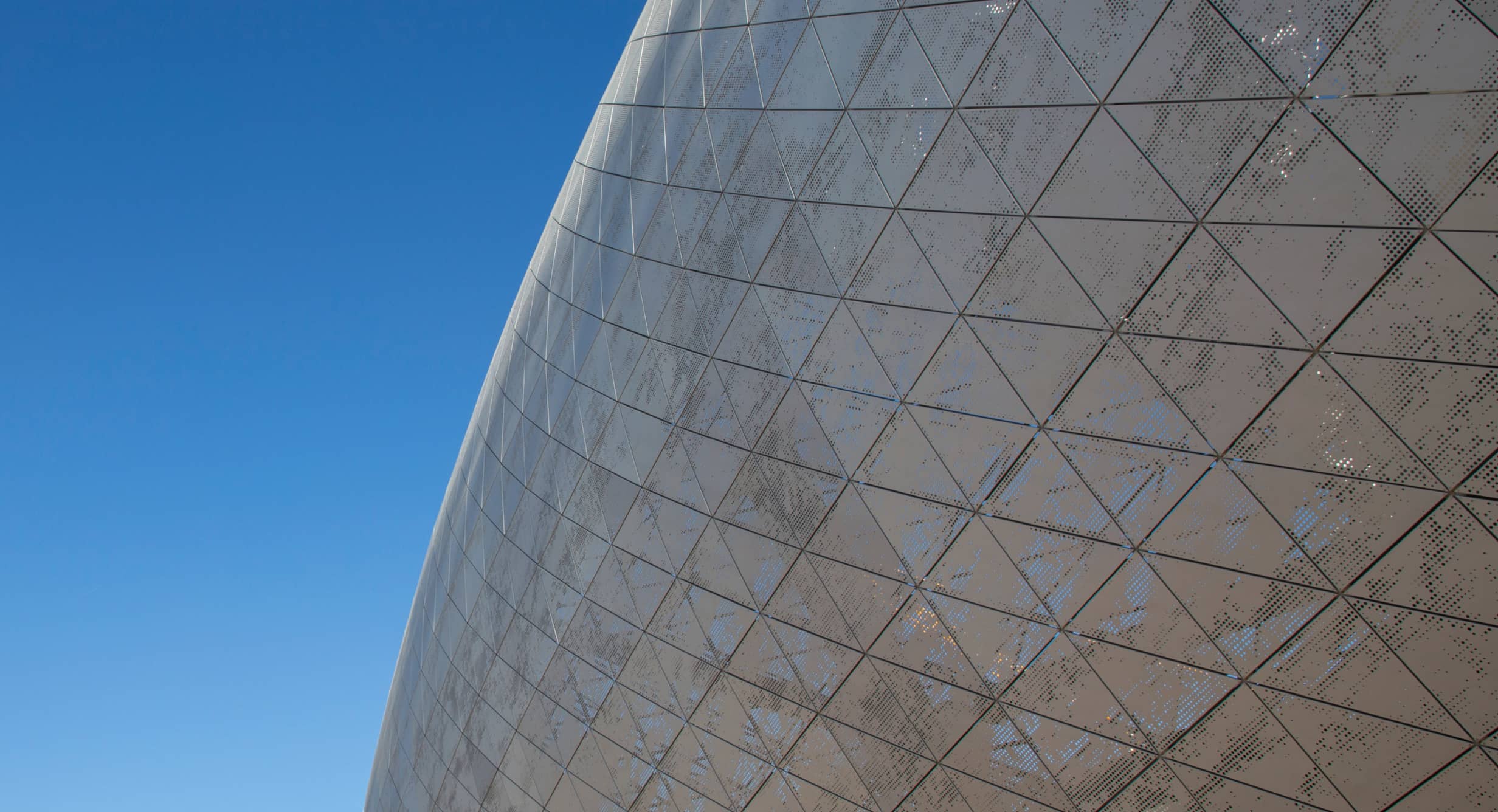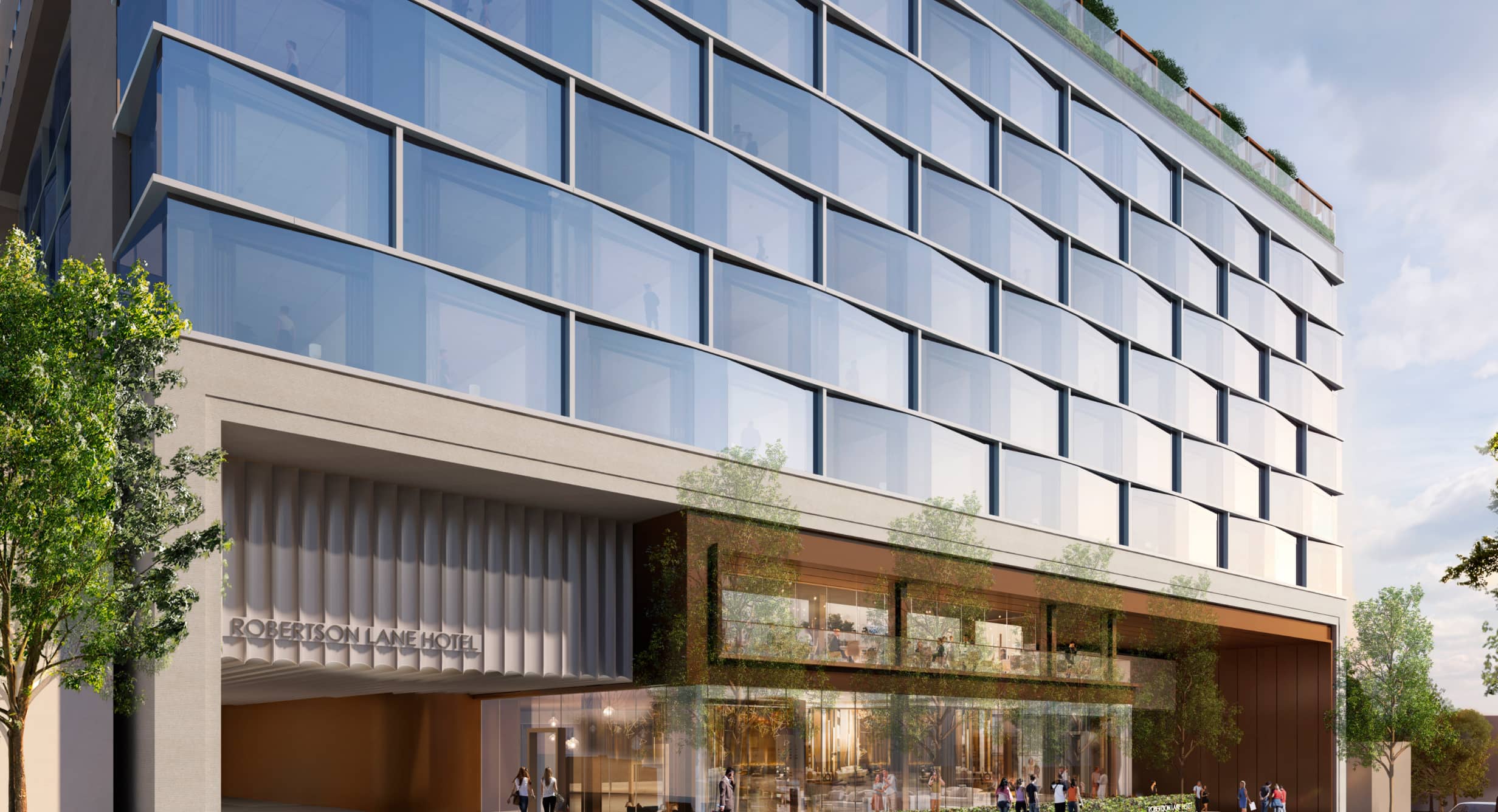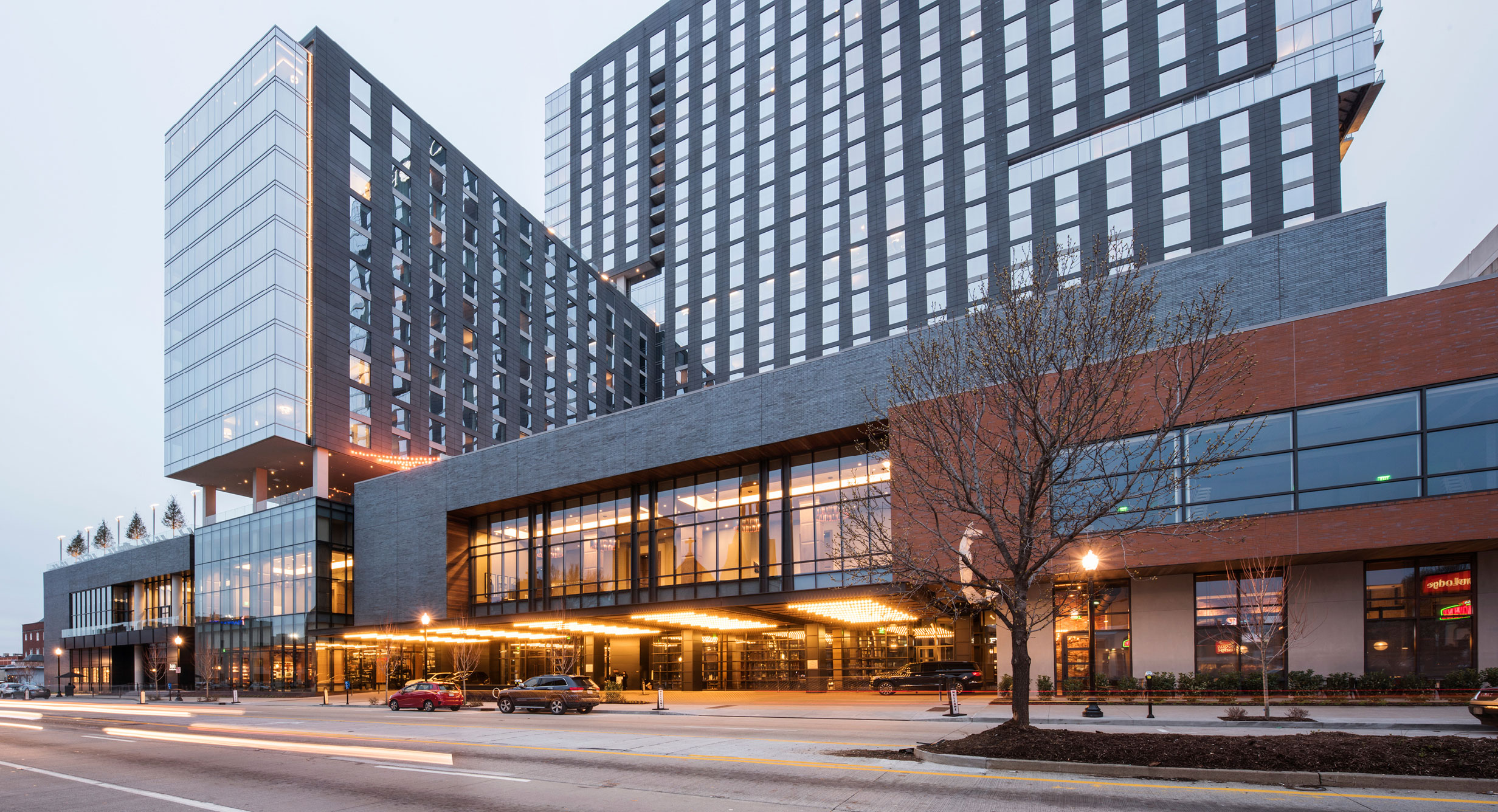
Gaylord Pacific Hotel and Convention Center Transforming a California Waterfront Into a World-class Business and Leisure Destination
Chula Vista, California
Practice
The Challenge
The city of Chula Vista and the Port of San Diego sought to transform the Chula Vista Bayfront into a world-class destination for residents and visitors through a resort-style hotel and convention center and robust public amenities and park spaces. The HKS project team wanted to honor the spirit of Southern California and enrich guest experience with access to nature but also aimed to apply sustainable design initiatives. Located on brownfield land and surrounded by industrial sites, the site required sensitive design solutions to promote wildlife and reduce the footprint of the development to increase the landscaped zones.
The Design Solution
The resort hotel and convention center combine to become the centerpiece and catalyst project of the Chula Vista Bayfront Master Plan. The 1,600-room hotel rises 22 stories tall with breathtaking views of the San Diego Bay and the Pacific Ocean to the west, the Laguna Mountain Range to the east and south and downtown San Diego to the north.
The convention center is a 477,000-square-foot (44,315-square-meter) facility featuring multiple restaurants and lounges, meeting rooms, elevated ballrooms and the largest exhibit hall in California. A 4.25-acre (17,199-square-meter) water park features waterslides, a lazy river, wave pool, water playground, surf simulator and multiple resort-style pools.
The new hotel also features a large-scale, all-glass atrium that highlights the natural beauty of Chula Vista’s Bayfront while maintaining Gaylord Resort’s signature features. The atrium is home to an array of water features, a translucent polymer roof and elaborate glass wall system with large folding doors that will provide spectacular views of the bay. Extensive daylighting and natural ventilation enhance the site’s access to nature but also serve as sustainability measures.
To further ensure connectivity and accessibility to the wider Chula Vista Bayfront area, Gaylord Pacific offers public amenities including a landscaped esplanade, plazas along bike paths, fine and casual dining with snack stands, lawn game activities, public art and public access to pools. Guests and visitors will also be able to enjoy shopping and dining amenities, waterfront viewing terraces, water features and more.
The Design Impact
The project is the first phase of a major development of underutilized land into a luxury waterfront destination and is intended to promote further development of the overall masterplan while protecting natural wildlife and sanctuaries with careful regulation and land use. This will increase public access to nature while boosting the economy of the city in a respectful and calculated manner. When completed, 40% of the overall land area of the development will be parks, promenades, bike trails and other amenities open to the public.


Project Features
- 1.8 million square feet (167,225 square meters)
- 1,600 hotel rooms
- Conference center
- Atrium
- Outdoor water park and lazy river
- Spa and fitness center
- All-day dining restaurant
- Lobby bar
- Public amenities
- Parking garage










