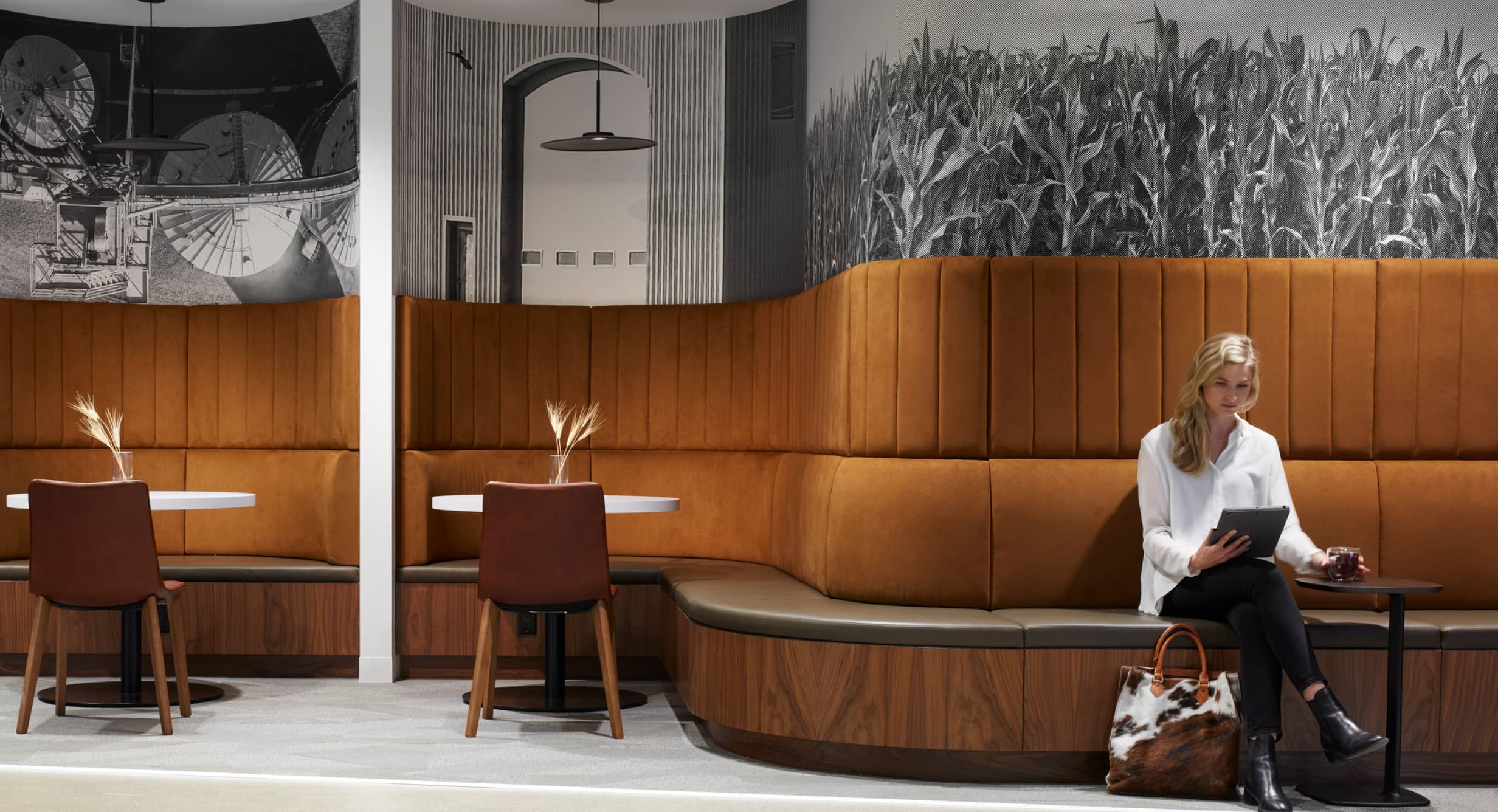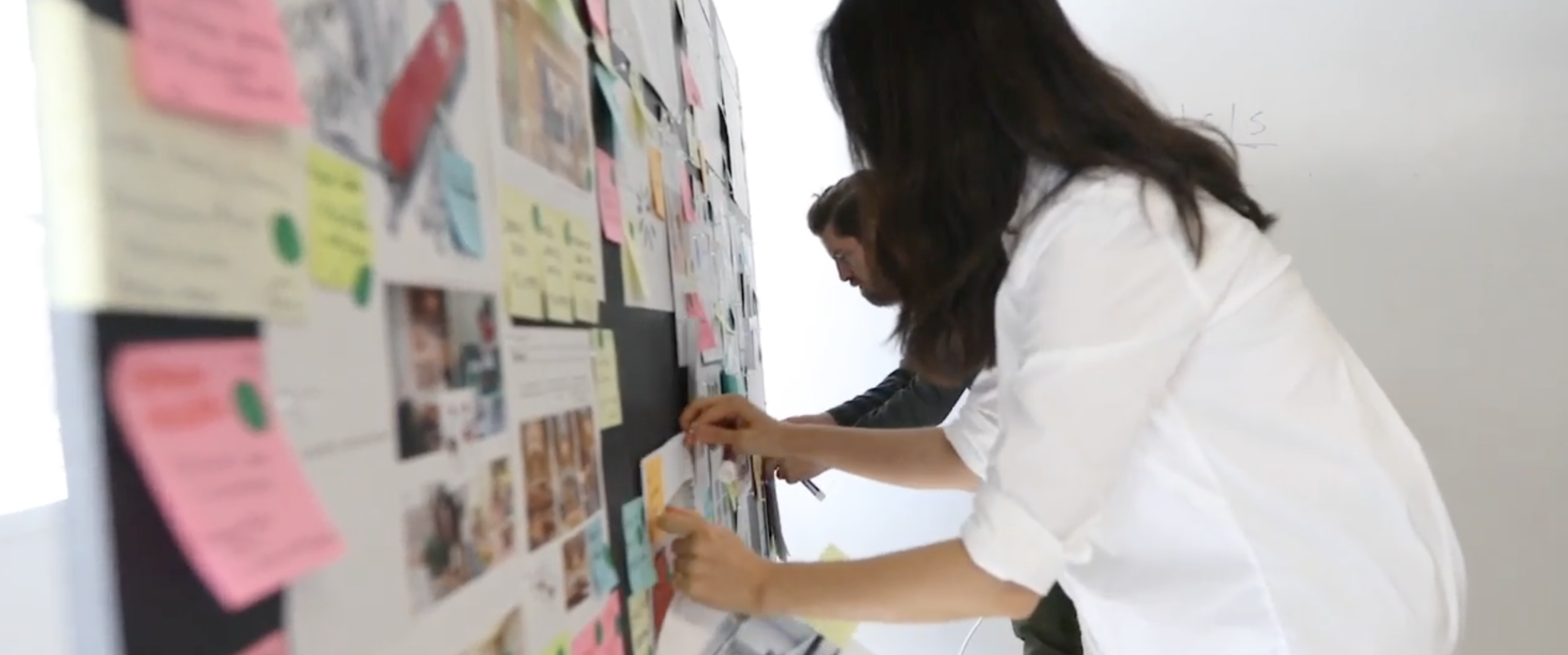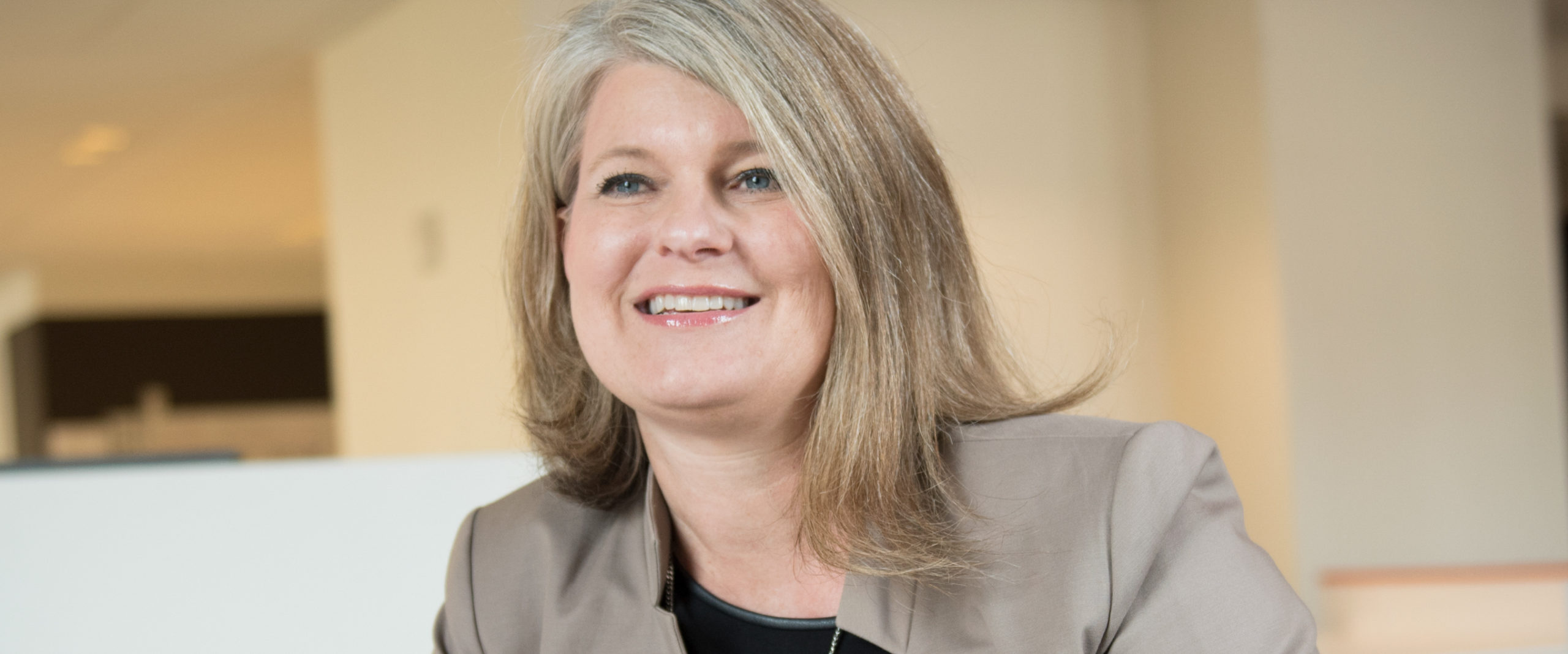
CoreLogic Navigating CRE Investments in Post-COVID Times
United States (Multiple Sites)
The Challenge
To realign its North American commercial real estate portfolio with its evolving suite of services and the work patterns of its staff employs to deliver them, CoreLogic tapped HKS to assess its employees’ new ways of working to align itself with the post-Covid needs of its customers. The study included more than a dozen office locations totaling nearly 800,000 square feet of leased space for more than 3,500 employees. Insights and recommendations are helping CoreLogic make targeted investments in its offices that elevate the everyday experience and amplify the signature “Moments That Matter” for its Brand.
The Design Solution
A diagnostic look at the work patterns and preferences of its employees included: current-state assessment of space utilization, senior leadership alignment workshops, as well as a deep ‘How You Work’ engagement with every employee. This multipronged approach captured a holistic perspective of actual work patterns in the current context and identified attributes of an ideal future-state. Insights around the uniqueness of CoreLogic’s deep expertise and analytic nature enabled HKS to advise on both portfolio-level and location-specific recommendations for real estate and design interventions.
An overall impact framework identified office design concepts tailored to CoreLogic’s current needs and improvement opportunities. Design concepts range from foundational expressions of Brand, while others pilot innovative work environments borrowed across industries, such as the gaming arenas, brain-break salons, and rapid-ops collaboration. HKS recommendations support unique team workflows, prioritized in-office experiences, and maintaining CoreLogic’s strongly aligned culture of excellence as measured in expertise, responsiveness, and accuracy.
The Design Impact
At the time of publishing, CoreLogic is actively implementing both foundational and pilot interventions at multiple locations. Each location has been analyzed for primary work group needs and office priorities based on unique work team strengths by geography. They are expected to open or re-open these offices in 2023. With the study in hand, CoreLogic can critically evaluate existing offices and proposed real estate acquisitions leveraging facility data to maintain their workspace effectiveness affordably and consistently over time.

In order to balance financial investment with project priorities and existing resources, CoreLogic considers each site location’s space typologies and office design relative to cost and impact.

HKS identified different space types based on CoreLogic’s unique organizational culture and work patterns to optimize the office experience bespoke to each geographic location, departmental representation, and local employee feedback.
Project Features
- Portfolio real estate assessment
- Consolidated real estate strategy
- CoreLogic-specific space typologies
- Preliminary design concepts
“CoreLogic came to realize we needed to make our workplaces where our team members wanted to come to, not had to come to. That’s a very important distinction. HKS is key enabler in helping us refine our design language to a place where we could turn that priority into reality. With the tools they have armed us with, we stand a chance at attracting team members to be together, rather than other, more prescriptive approaches. Being the employer of choice is about being where our team wants to be.”
Ryan T. Martin,
Sr Leader, Real Estate & Facilities Management
CoreLogic









