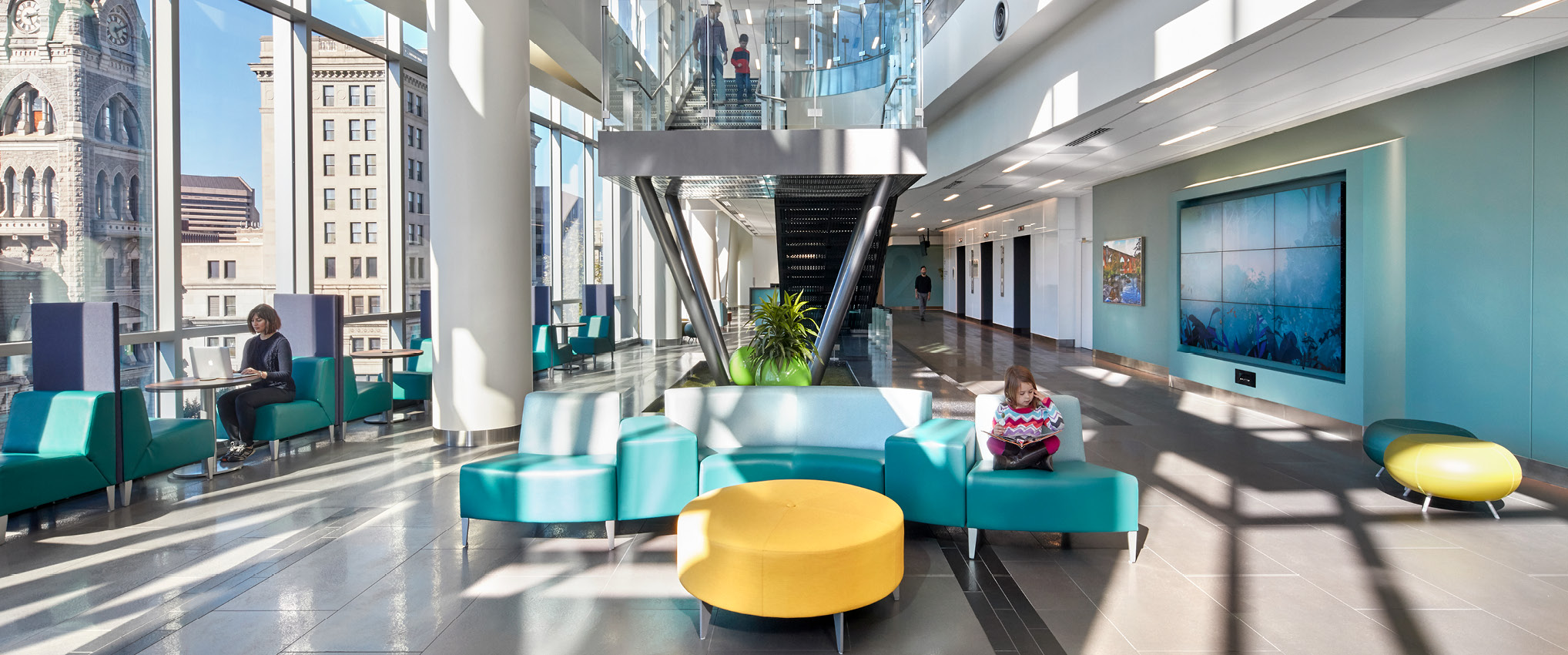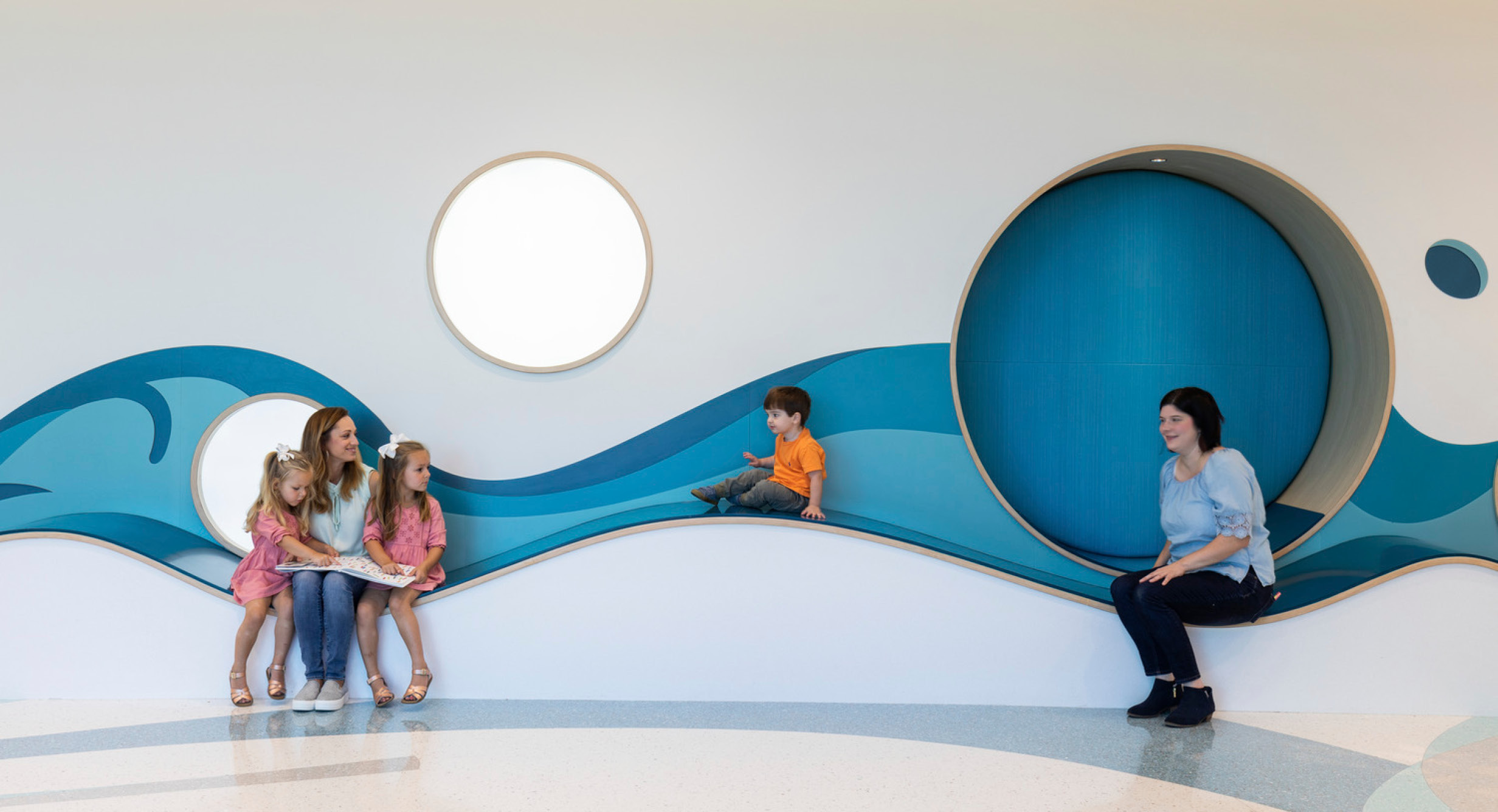
Cone Health Women’s and Children’s Center at Moses Cone Hospital New North Carolina Hospital Re-invents Care for Women and Children
Greensboro, North Carolina
The Challenge
As part of Cone Health’s “Re-Inventing Care” initiative, the health system sought to relocate its 35-year-old freestanding Women’s Pavilion to the Moses H. Cone Memorial Hospital campus. Major changes were needed to provide high-quality, compassionate care for moms, babies, and families, including expanding the NICU and moving closer to advanced medical services.
Located on a 2½-acre historically rich park-like setting, the facility needed its own branded entrance with ties into the main hospital.
The Design Solution
The HKS project team used a unique Integrated Project Delivery (IPD) process, which brings together the owner, architects, contractors, and engineers working toward a common goal to deliver the project on time and under budget. The team used Lean operational planning tools for instilling alignment on key strategic objectives, ensuring the project’s targeted outcomes were achieved. Floor plans, blueprints, renderings, and color schemes were laid out in a large room in the original women’s hospital. Specifically designed for inclusion and collocation, staff could come view the plans, share ideas, and make decisions about color schemes, equipment placement and floor patterns.
The collaborative design process brought together architectural and health care experts from across the U.S. to inform the design, support medical advances and envision the ideal patient experience. More than 900 patients, physicians and care team members participated in the planning and design process, which used a full-size cardboard mock-up of a patient floor to test every detail. Simulations and processes were conducted to inform and validate the design. The participants offered advice based on their own experiences – from what the nurses’ stations should look like to where outlets should go. The result: a fully customized, efficient space focused on the patient experience.
In homage to the trees removed to make room for the center, each floor was named for a different variety: dogwood, tulip poplar, apple blossom, and magnolia. A nearly six-story glass wall on the west end of the building is etched with the tree patterns, linking it to the park-like setting and to Greensboro’s Health and Wellness Greenway Initiative.
The interior is designed to enhance the patient and family experience. Patient units are broken up into neighborhoods, each defined by a feature color and a flowering tree for easy wayfinding. The neighborhoods have their own support spaces, which optimizes staff efficiency through room standardization and steps reduction that allows staff more time at bedside. A focus on daylighting and views are key aspects of the biophilic design benefiting both patient and staff. Corridor terminations create framed vignettes of nature and daylight. The exterior glazing is maximized providing light into the core of the building at staff collaborative workspaces.
Each room has a variety of birthing options. Vibrant colors, abundant natural light and technology that appears only when necessary are some of the features. Labor and delivery rooms feature hidden lights that drop from the ceiling when needed. Patient rooms have pass-throughs for meals and supplies, meaning fewer interruptions.
The NICU features private patient rooms, providing families the ability to stay overnight with their child. And the center is one of the first in North Carolina to provide couplet rooms for NICU patients so they can be treated in the same room as their moms recover.
The Design Impact
Since opening, the Cone Health Women’s & Children’s Center is one of the premier medical facilities for women in the U.S. It has unified Cone Health’s women’s and children’s services (delivery, intensive care for newborns, pediatric intensive care and a pediatric emergency department) on the same campus, improving access and convenience for the community.
Working with key partners with profit at risk, Target Value Design, and Lean construction methods, the project team delivered the hospital under the original budget and six months ahead of schedule.
The hospital was named in 2022 one of the Best Hospitals for Maternity by U.S. News & World Report for meeting new federal criteria for “birthing-friendly” practices as well as improved outcomes for patients of different races and ethnicities. The Leapfrog Group in partnership with Money named it one of the 2022 Best Hospitals for Maternity Care, including a high Hospital Safety Grade. And Newsweek and Statista gave it a four-ribbon ranking in its list of 2022 America’s Best Maternity Hospitals.

Women’s Hospital truly delivers a special experience to moms and their families. Women tell us that every day. And care is much more than a building. It is the way our doctors, nurses and support staff respect and care for everyone they encounter. Bringing that special experience with us is our top priority.
Judy Schanel
Cone Health Executive Vice President of Acute Care Services

Project Features
- 44 postpartum beds
- 45 NICU beds
- 18 LDR beds
- 18 high-risk patient rooms
- 3-OR C-section suite
- 12-bay maternal admissions unit
Awards
- 2020 Awards for Excellence in Architecture, Merit Award, AIA Richmond
- 2020 Healthcare Award of Merit, ENR Southeast












