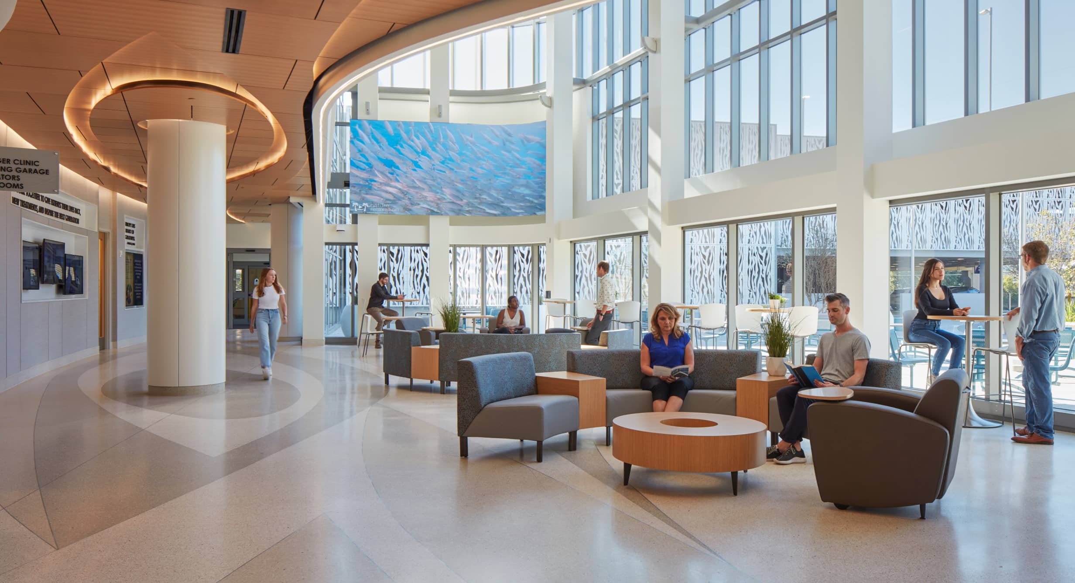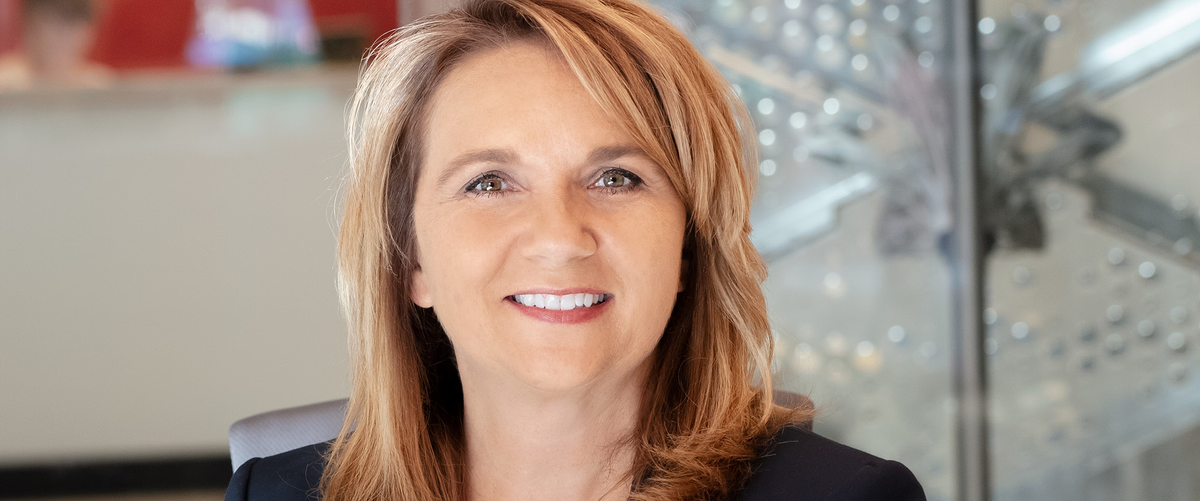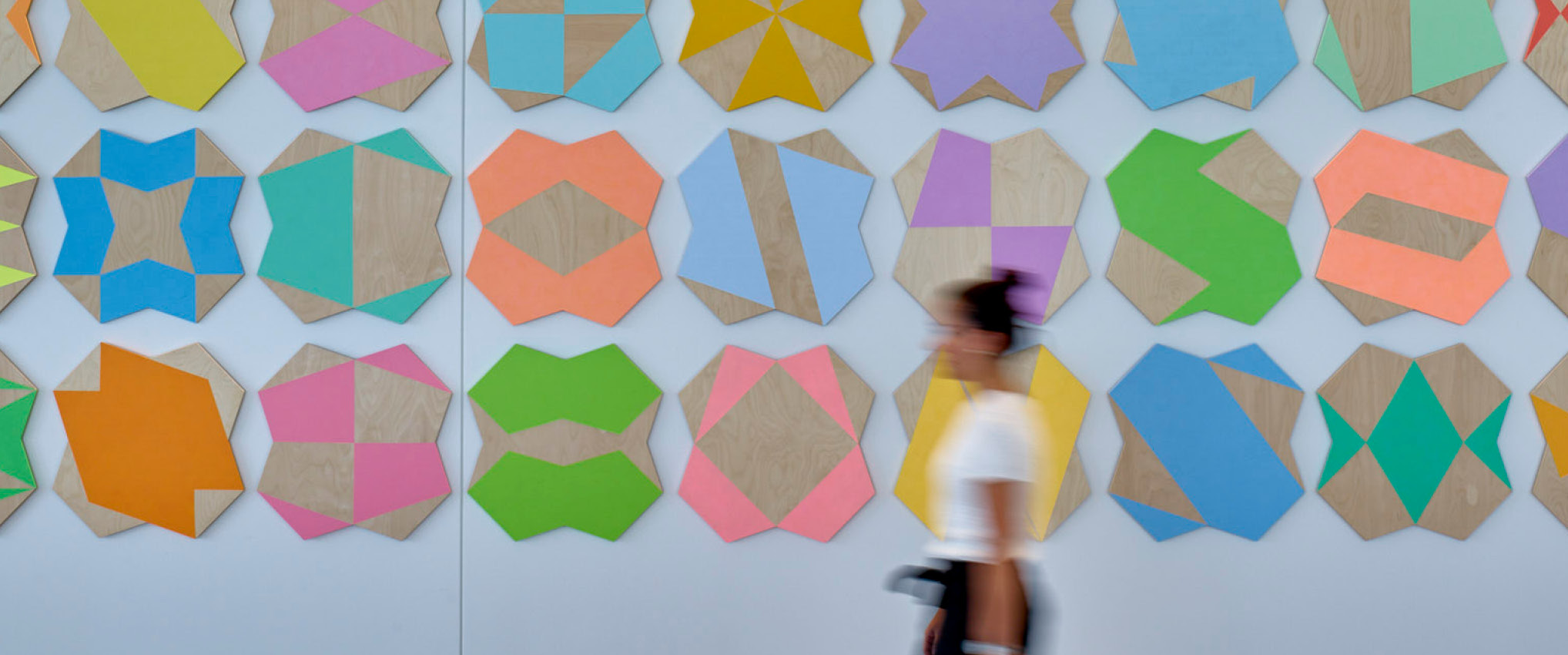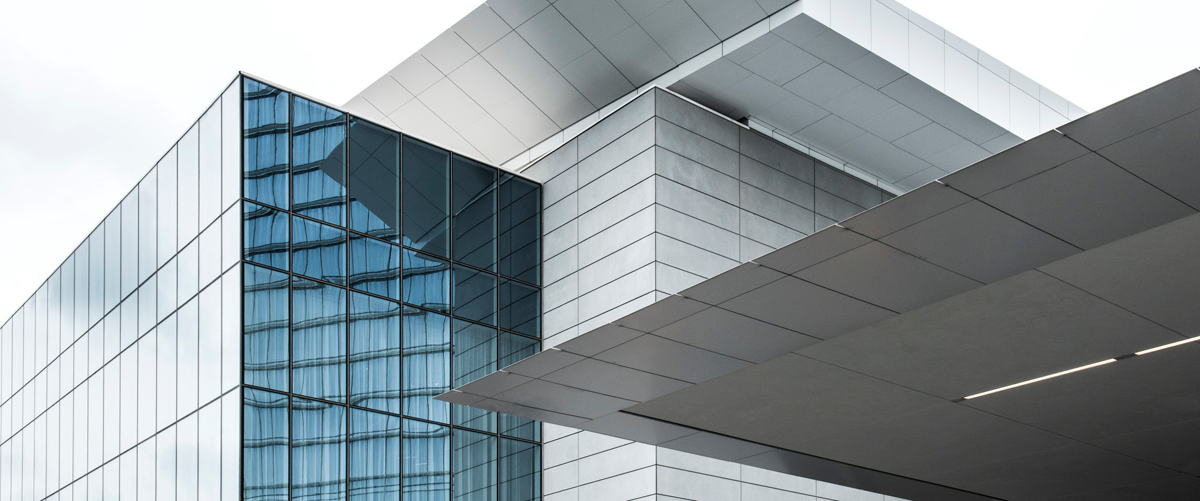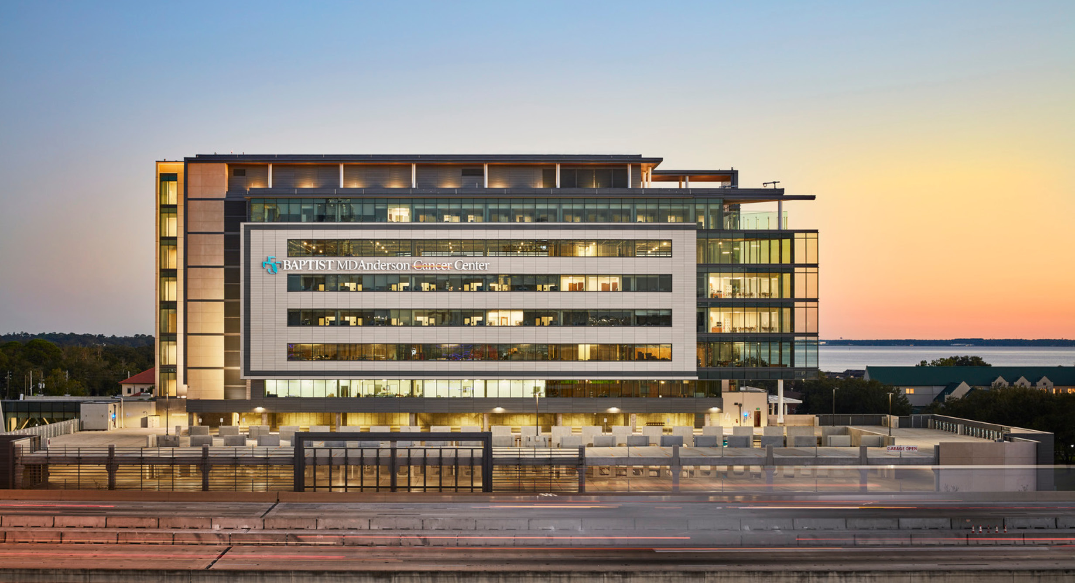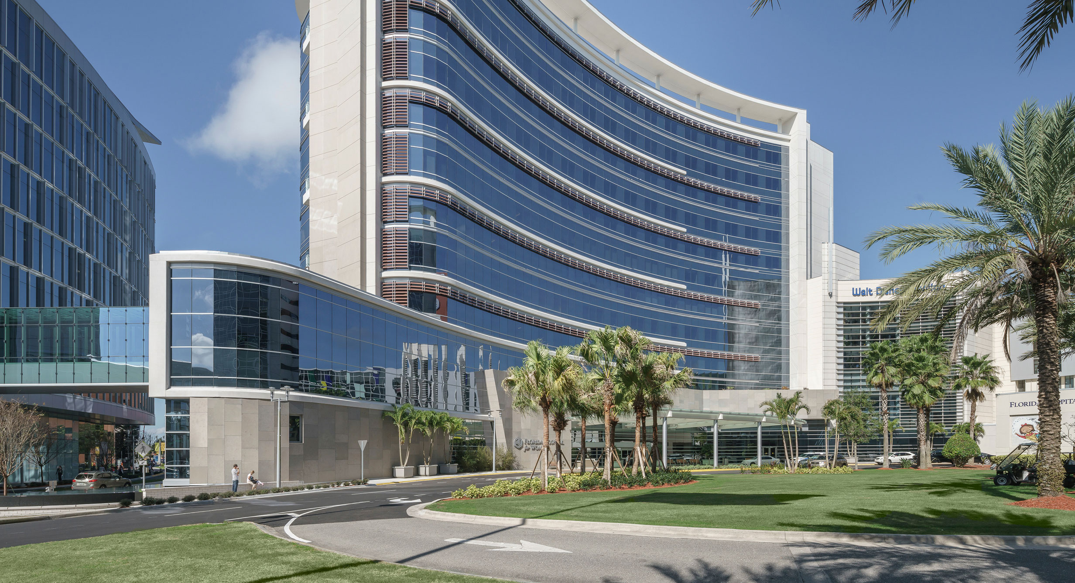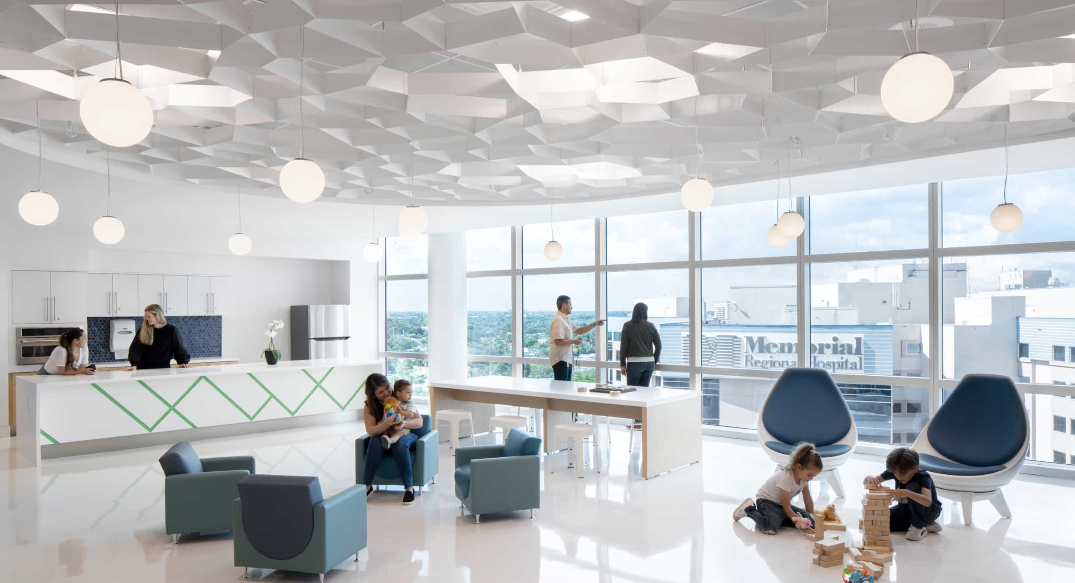
BayCare Wesley Chapel Hospital Prototyping to Lead the Market
Wesley Chapel, Florida, USA
The Challenge
BayCare is one of the largest health care providers in the fast-growing Tampa Bay/Central Florida region. The health system was formed 23 years ago when several area hospitals joined together to offer high-quality, compassionate care in a community setting. BayCare needed a design partner to develop a prototype hospital that could be built quickly and create an architectural representation of the BayCare brand, and asked global design firm, HKS, to lead that effort.
As part of BayCare’s larger growth strategy, BayCare Hospital Wesley Chapel is the first prototype hospital to be built in the heart of Pasco County, recognized as one of the fastest-growing counties in the nation. The program includes a 235,000-square-foot (21,832-square-meter), 50-bed acute care hospital with all required support services and an attached 85,000-square-foot (7,896-square-meter) medical office building.
The Design Solution
Drawing inspiration from the wind, water, and earth pervasive to the Florida landscape, the design utilizes soothing colors, vibrant textures, and flowing patterns to create healing spaces. Great attention was given to the connection between the interior and exterior.
The BayCare brand is visually represented in architectural elements both inside and out. The open architectural framing on the exterior signifies openness and welcoming. This open framing is repeated throughout the interior with wood cladding over registration desks, conference spaces, patient room doors, headwalls, and elevator lobbies representing thresholds and anchoring community spaces. The varied wooden shapes are reflected in the tile patterns on the floor.
The interior palette focused on hues and textures of Florida’s coastal environment including sand, water, and earth tones to bring warmth to the spaces. This palette is seen throughout the hospital, enhanced in different ways throughout each space.
Each patient floor was carefully choreographed with soothing colors in paint, big graphics, and accent tiles that gently remind us of the coastal breeze and waves to bring a sense of soothing calmness as our patients receive care.
The Design Impact
By analyzing BayCare’s existing facilities and HKS benchmarks, the prototype design has a more efficient and compact footprint and can adapt to different locations and growth avenues. The hospital’s branded look is repeated both inside and outside to give patients and visitors a unique BayCare experience.
BayCare Wesley Chapel Hospital provides full diagnostic, treatment, and inpatient services to the expanding communities in the Wesley Chapel area. The hospital is fitted with the latest technology, including SmartRooms that give patients and families control over their own environment and data. Patients can open shades, change lighting and temperature, view charts, or page the nurse using voice commands.
The campus connects to the surrounding communities and parks through a recreational path. A 38,000-square-foot YMCA with an aquatic center and soccer fields is currently under construction just south of the hospital, adding healthy lifestyle options to the campus. This prototype hospital design was so successful, an additional campus is currently under construction in Plant City, and is scheduled to open in 2024.

Project Features
- 235,000 sf (21,832 sm) greenfield prototype hospital
- 30 med/surg beds
- 20-bed ICU with virtual monitoring
- 4-OR surgery suite
- Orthopedics
- Urology
- Rehabilitation
- Imaging
- Emergency department
- 85,000 sf (7,896 sm) medical office building
- Recreational path
- Central energy plant
Awards
- 2023 Interior Design Excellence Award, Honorable Mention, Healthcare category, IIDA/ASID Virginia




