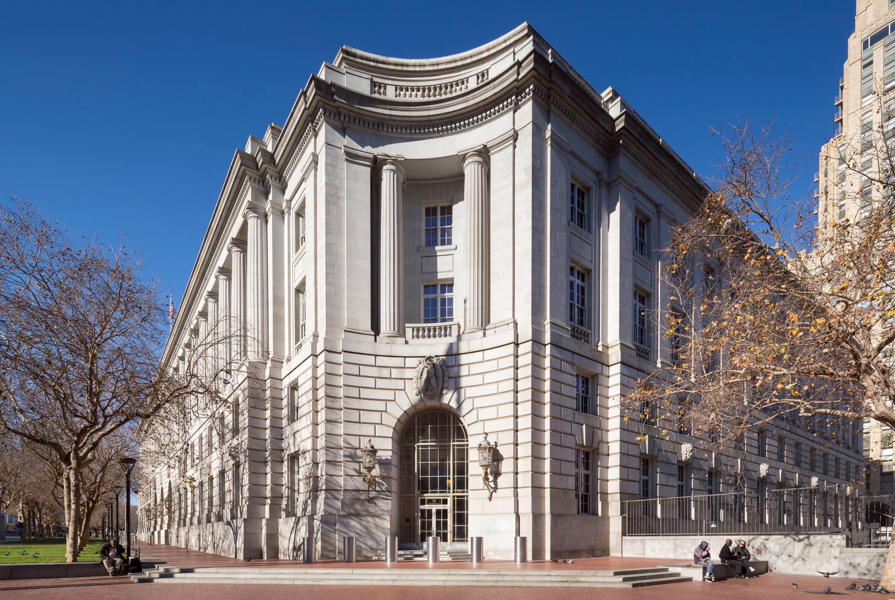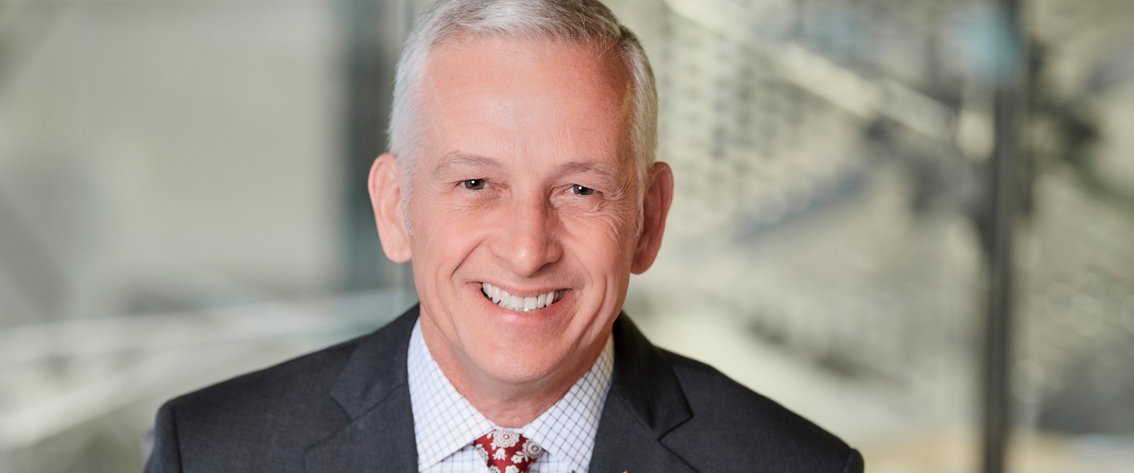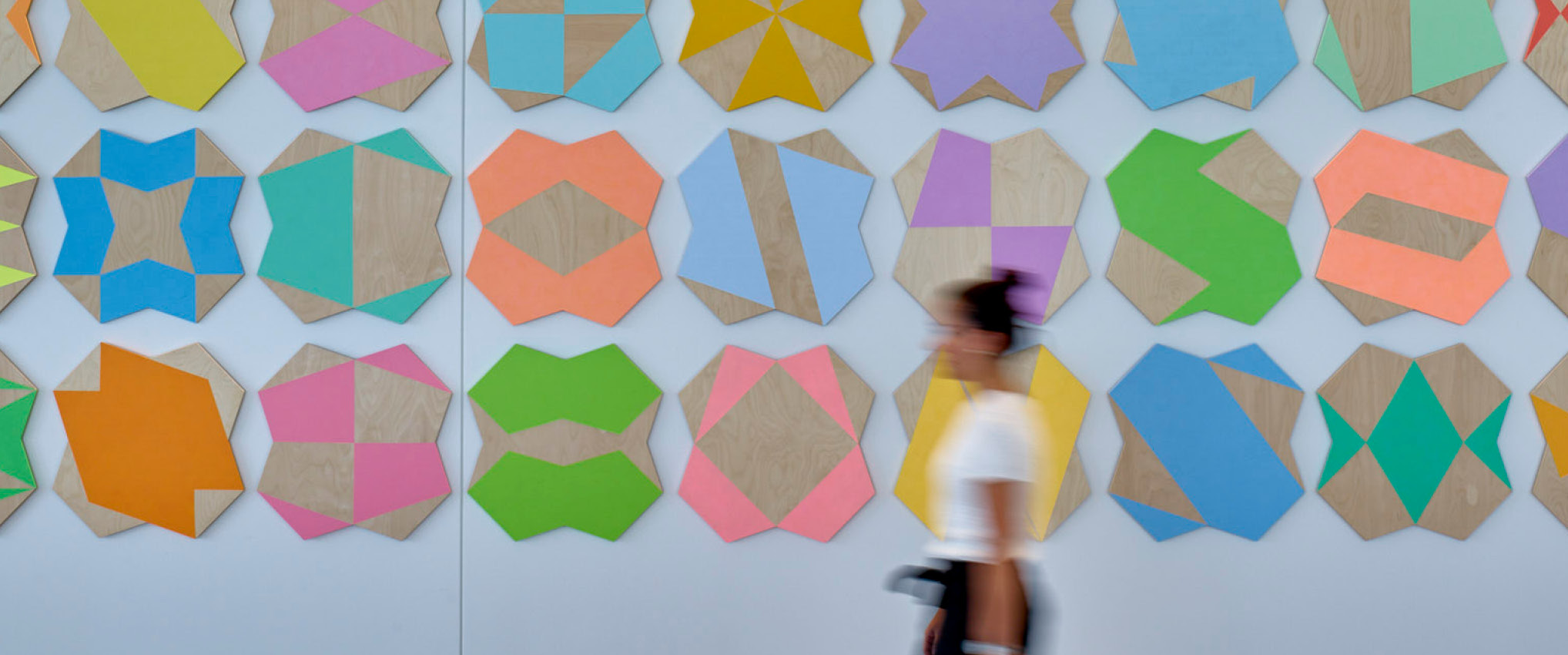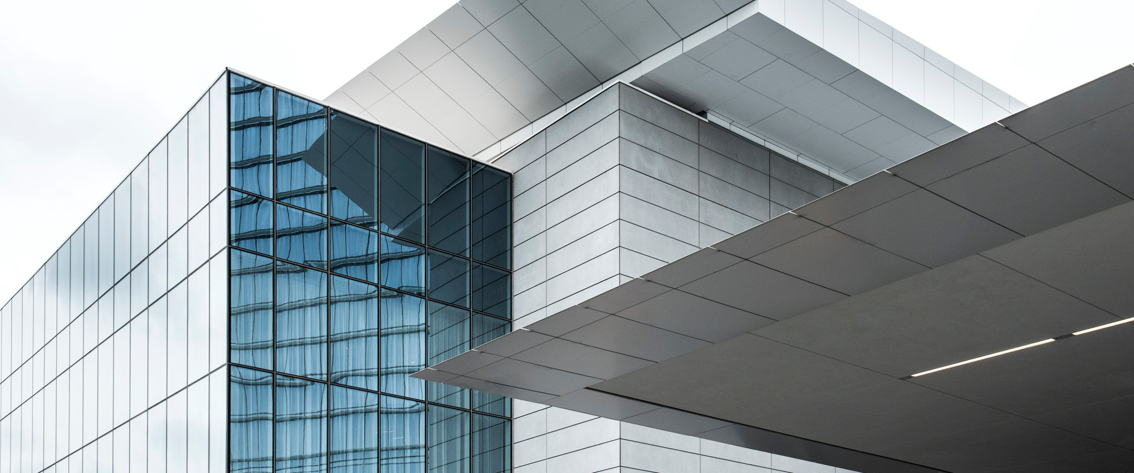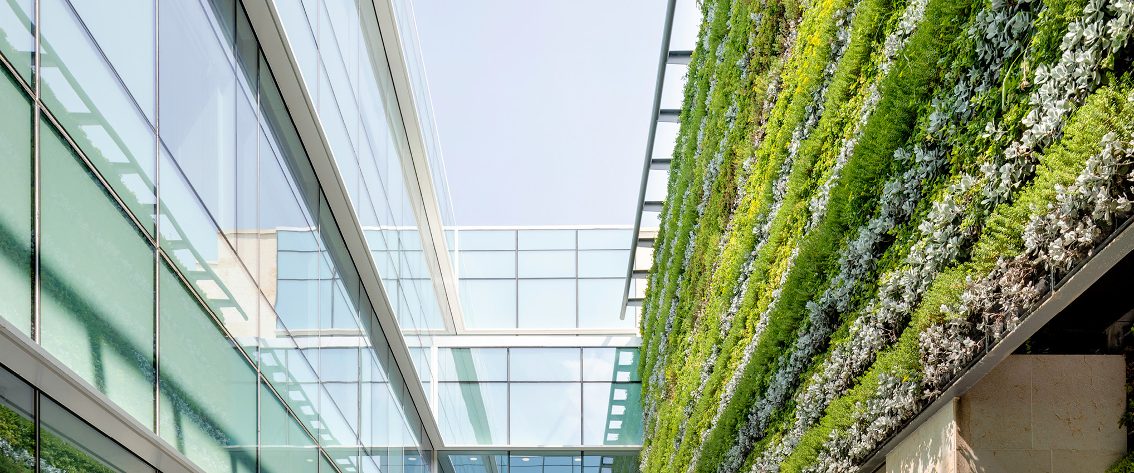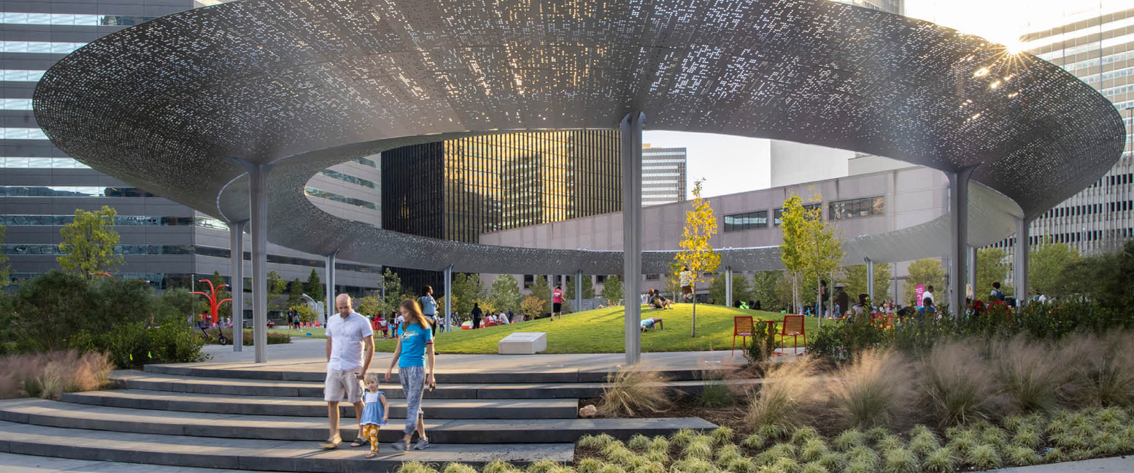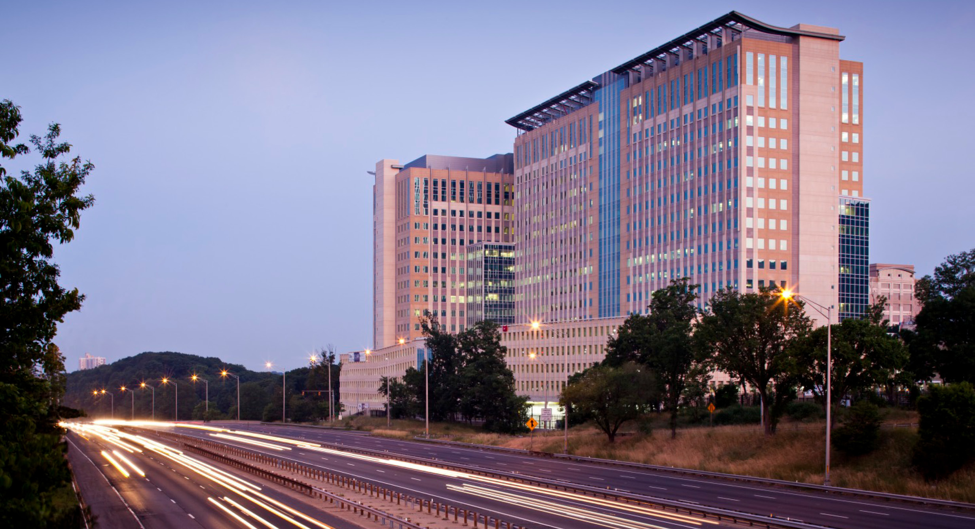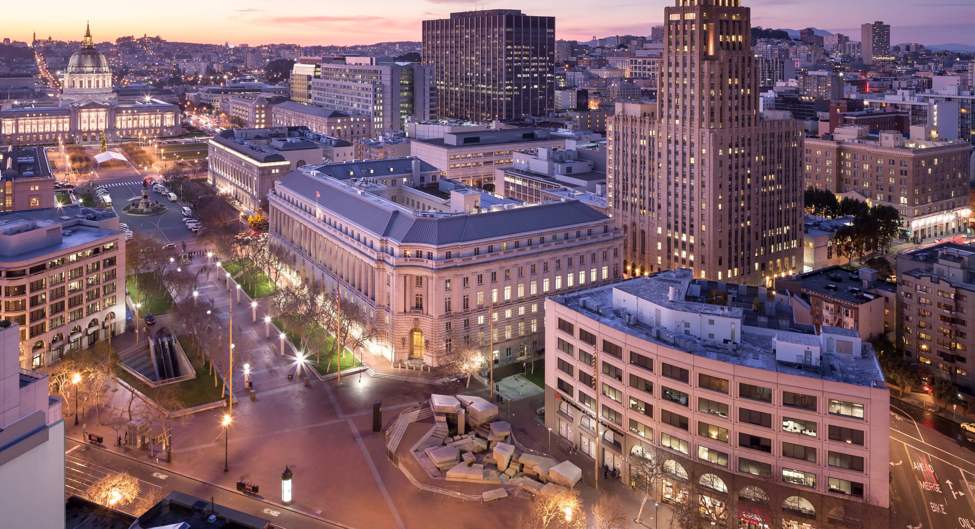
50 United Nations Plaza Achieving GSA Design Excellence to Support Government Workplace in a Historic, LEED Platinum Building
San Francisco, CA, USA
The Challenge
Using a fast-track schedule, HKS needed to transform a historic (c.1936) government building into a modern, collaborative and productive workplace that aligned with government-required GSA Design Excellence standards to achieve a historic preservation and LEED Platinum certification.
The Design Solution
The 50 United Nations Plaza (50 UNP) project encompasses the renovation of a 1936 Beaux-Arts federal building that serves as the headquarters for GSA Region 9. HKS provided architecture, programming, interior design, and sustainability consulting for the 350,000-sf (32,516 sm) historic renovation of an existing federal building (NRHP #100001018). The project included workplace strategy to develop a program of requirements (POR) using GSA design standards, including the GSA 2020 Collaborative Workplace Program, and collaboration with key stakeholders throughout the design process. As a part of the GSA Design Excellence program, this historic jewel was transformed for the 21st century using the latest in sustainable technologies, forward-looking workspace design and cutting-edge information technology. Sustainability features include passive heating/cooling and daylighting solutions, re-purposed courtyard with sculpture garden, and a green roof with solar panels.
Departments are organized into “neighborhoods” connected by a central “living” corridor. HKS opened up the existing center corridor in a 75’ deep building, providing natural light and ventilation and blurring departmental boundaries. The design includes amenity spaces for sharing resources as well as focus spaces with various sized meeting rooms for larger team work styles, fostering a healthier and happier work environment.
The Design Impact
To create a more collaborative work environment and provide a variety of workplace types, departments are organized into open work spaces to promote collaboration and also allow for flexibility to grow and constrict as the organization evolves over time. The flexible workplace solutions augmented the GSA workplace standards, led to a reduction in overall space requirements, and allowed opportunities for greater collaboration across departments. The project has won eight (8) design awards and achieved both Energy Star and LEED Platinum certifications.
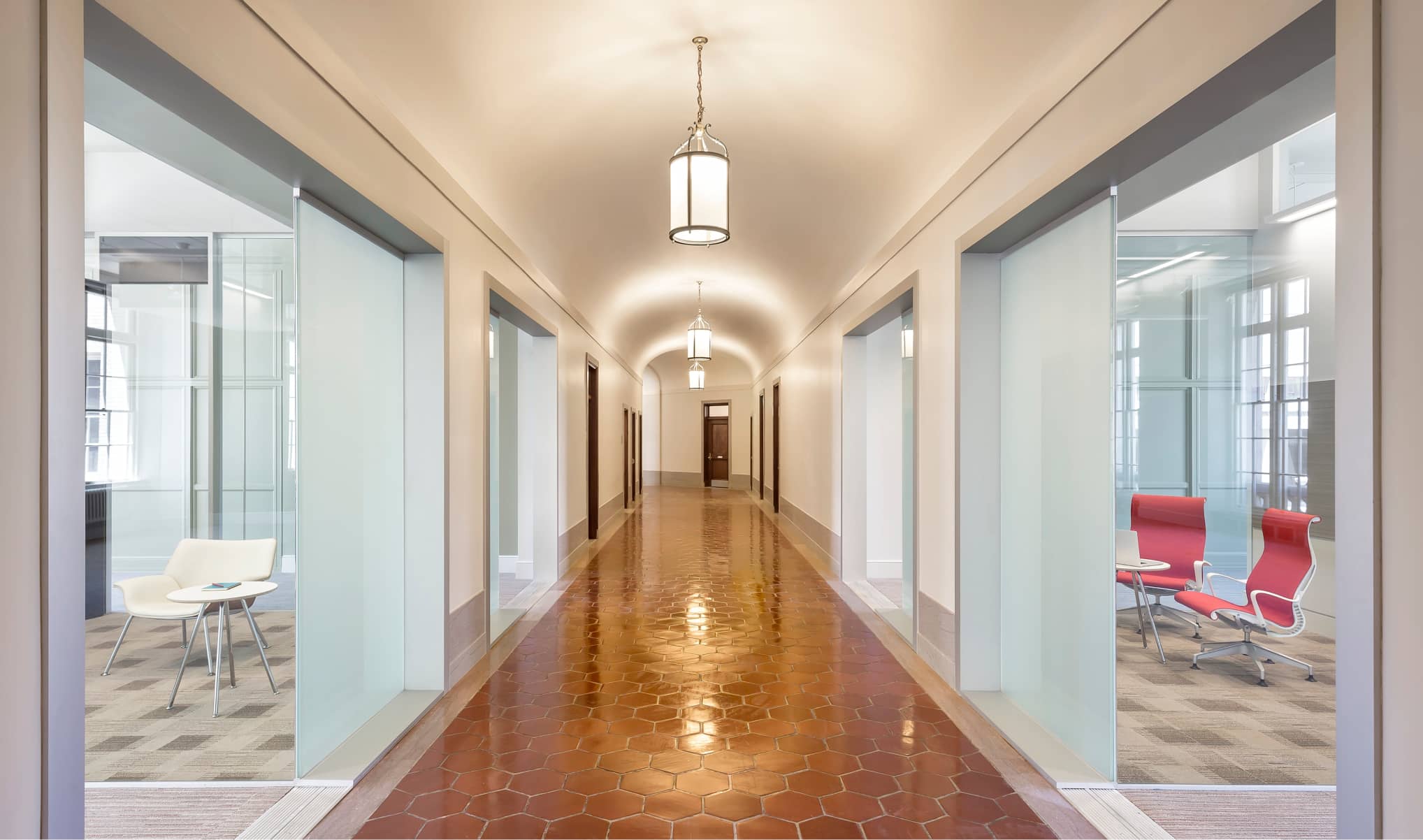

Project Features
- 6-story, 1936 Beaux Arts Federal office building renovation
- 350,000 sf (32,516 sm)
- GSA Pacific Rim Region Headquarters
- GSA Design Excellence project
- GSA 2020 Collaborative Workplace program
Awards
- 2015 Historic Preservation Award, AIA San Francisco Chapter
- 2014 GSA Design Excellence Citation Award for Urbanism
- 2014 GSA PBS Commissioner Award for Service
- 2014 Preservation Design Award, Rehabilitation Category, California Preservation Foundation
I will always reference this as one of the biggest stimulus projects. We’re going to see this building complement all of what we do in Central Market and it will be sustained. It is symbolic of the renewed way we do things with public and private partnerships.
Mayor of San Francisco
