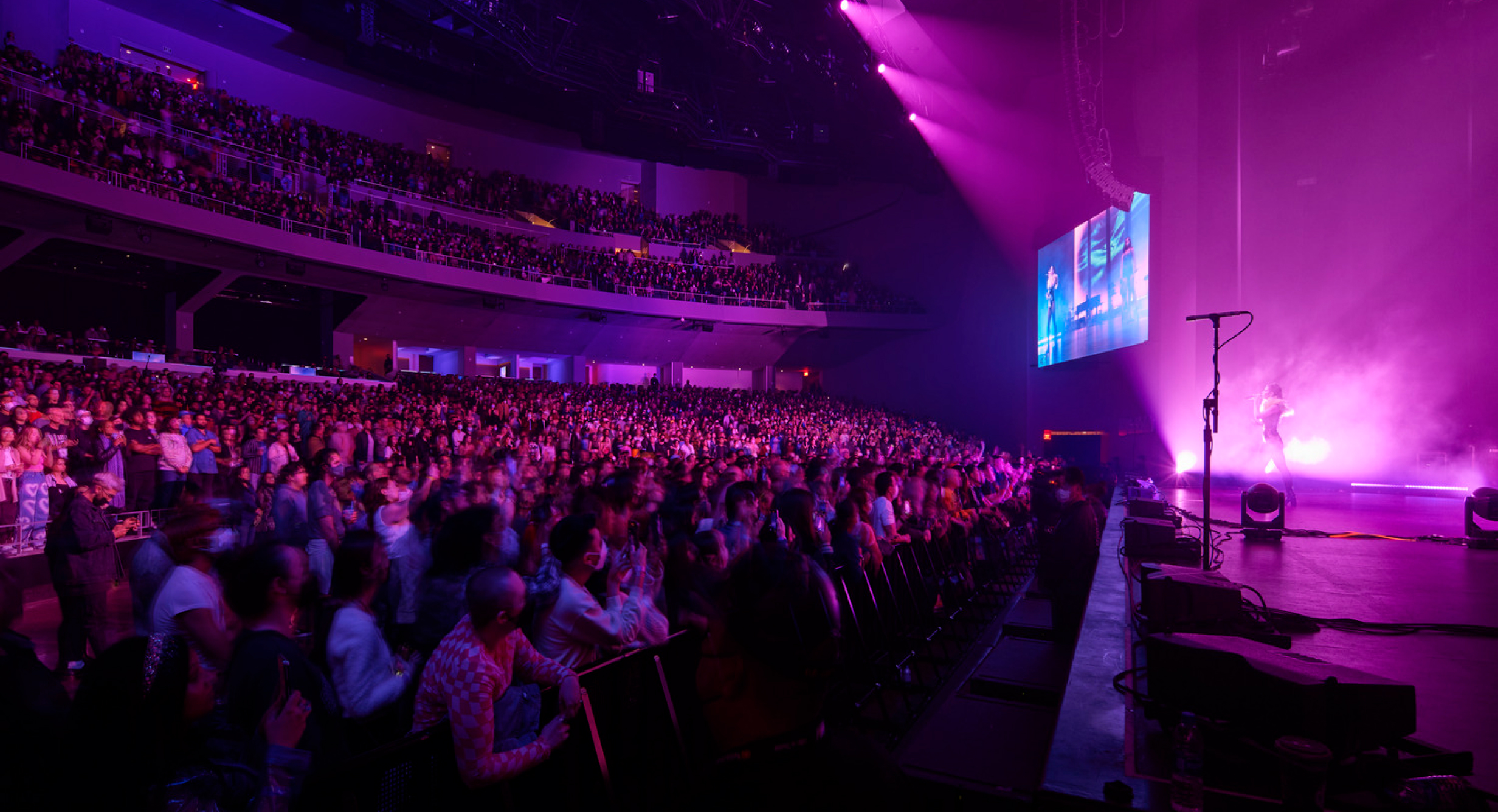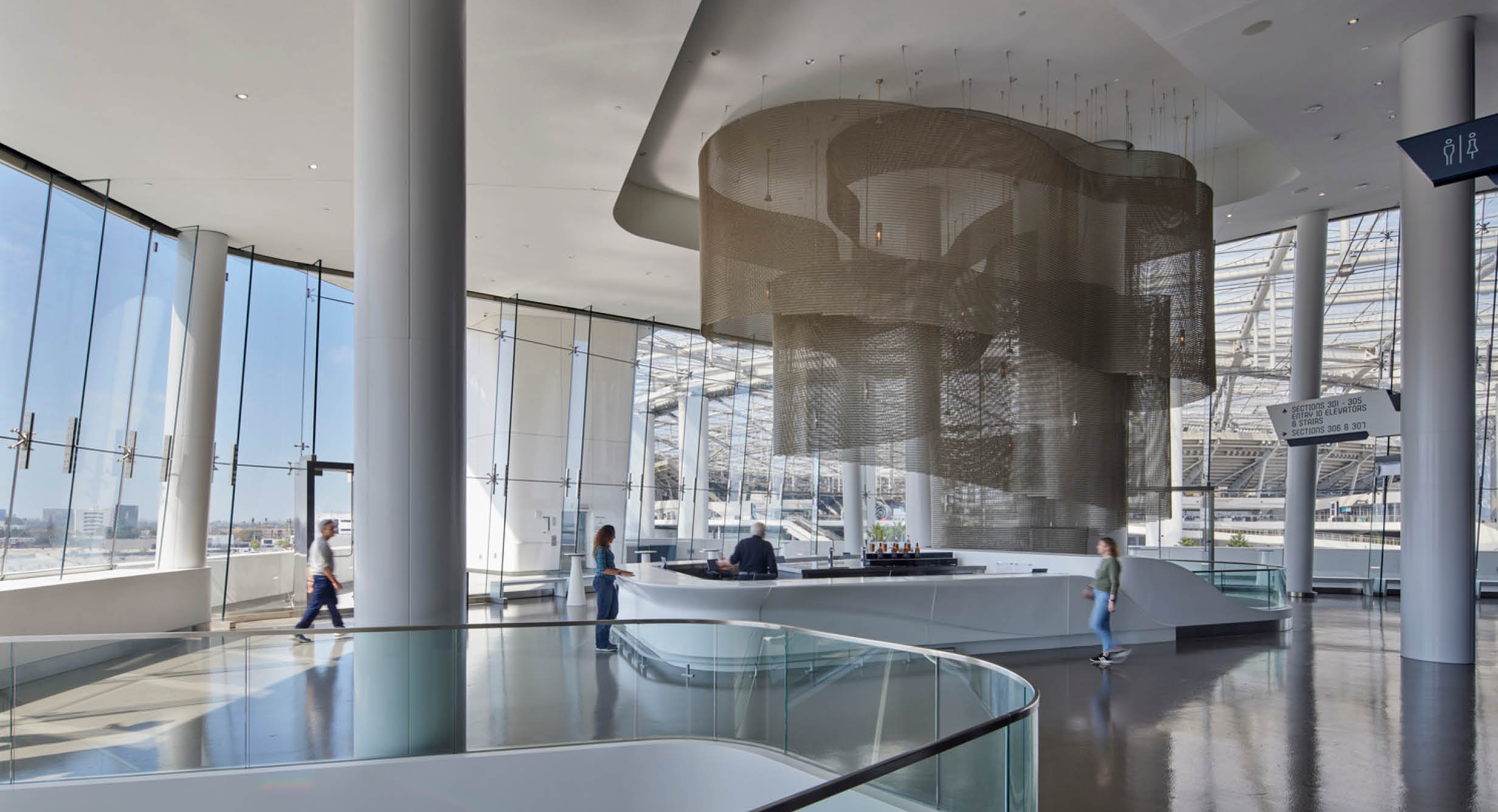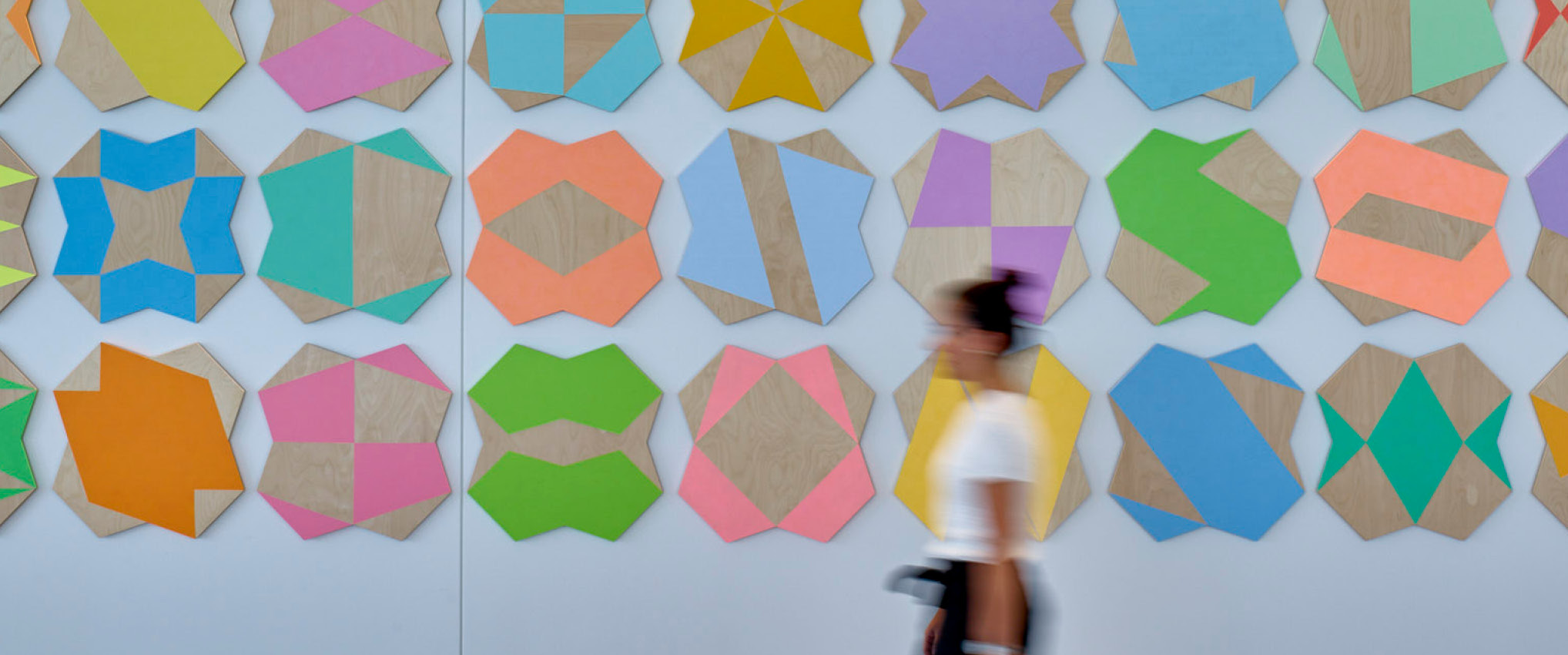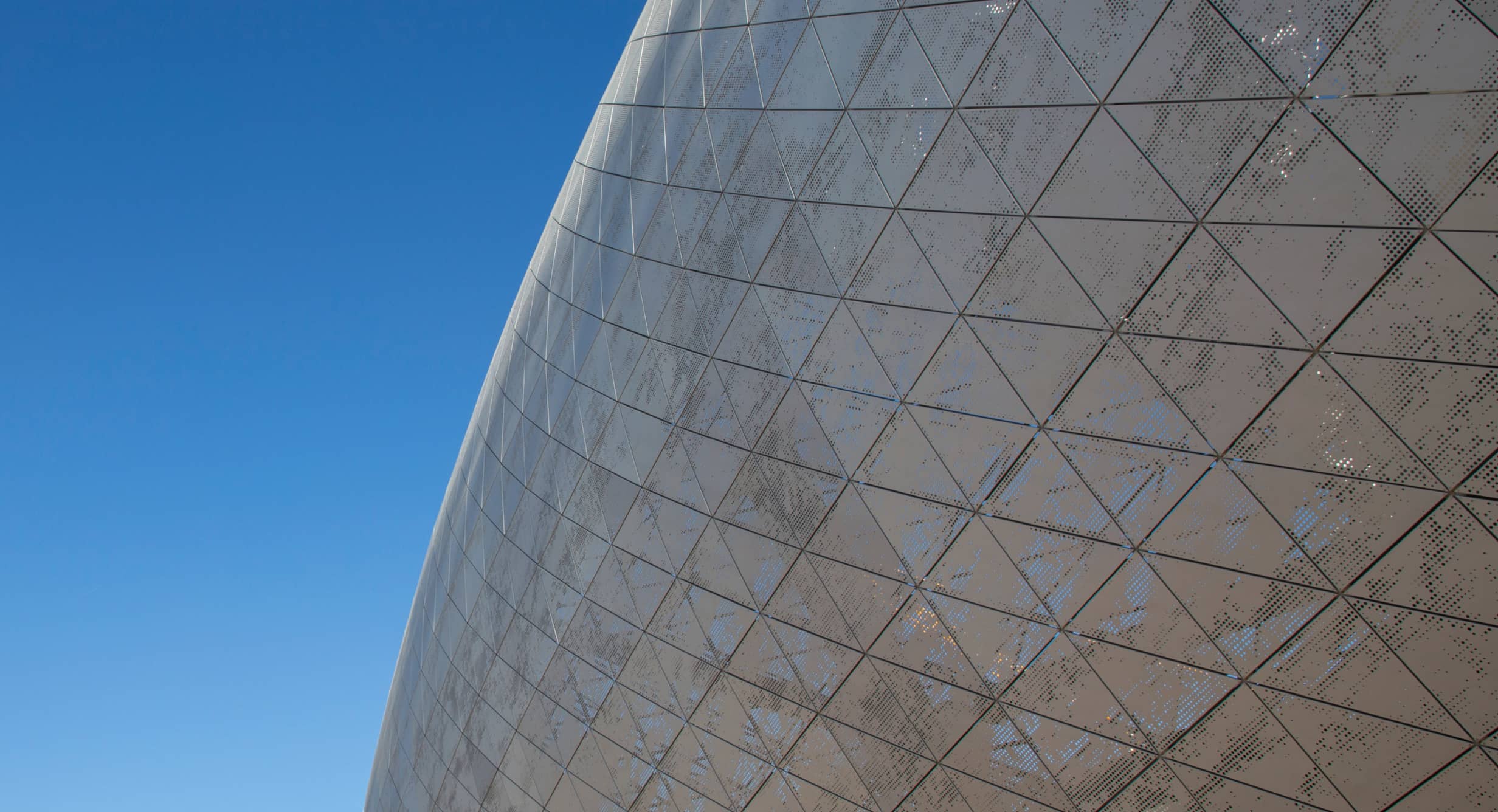
YouTube Theater A World-Class Performing Arts Venue Nestled within Hollywood Park
Inglewood, California, USA
The Challenge
As a global entertainment capital, the Los Angeles region is home to many well-known performing arts venues. When developing Hollywood Park and SoFi Stadium as a new entertainment destination, Los Angeles Rams Owner and Chairman E. Stanley Kroenke envisioned a theater that could coexist with the stadium and attract visitors and top acts from around the world.
The Design Solution
YouTube Theater is a spacious, yet intimate performing arts venue situated under the same monumental roof canopy as SoFi Stadium. Located at the southern tip of the structure, the theater is connected to the stadium via American Airlines Plaza, making it the bookend of an integrated entertainment complex where sport, music and public events can simultaneously occur.
Leveraging their experience designing SoFi Stadium and knowledge of its complex structure, HKS architects worked to design the theater while the stadium was under construction. YouTube Theater’s three-story façade — which includes multi-story glass windows and a sweeping balcony — wraps around a large rounded blue wall with a drum-like a design that contains a 6,000-person capacity auditorium. The tiered seating bowl can flex to accommodate events with varying numbers of guests and every seat in the house feels close to the stage.
Eventgoers can attend entertainment industry celebrations or experience the sights and sounds of legendary music and comedy acts inside YouTube Theater. A collaborative team of designers and consultants developed a sky grid system for theatrical lighting and flexible rigging schemes and implemented a high-performance acoustical strategy with fabric wrapped panels and a back of bowl bass trap. The state-of-the art technology and design establishes an enhanced experience for all patrons while ensuring sound transmission outside the venue is minimal.
HKS interior designers created an intimate sensory experience throughout the entire venue with premium finishes, and luxe textures and details. Curved concourses and grand foyers feature design installations, dramatic lighting fixtures and colorful artwork by local artists, while VIP boxes and private rooms for performers and industry players combine modern and mid-century opulence. Bars on all levels are designed for quick and efficient food and beverage service, many accompanied by lounges or terraces where patrons can take a break from the show to enjoy a cocktail.
The Design Impact
In conjunction with American Airlines Plaza, YouTube Theater has become a community asset as a host location for local concerts, Esports tournaments, ceremonies and community events. The venue also serves as a hospitality space for public events with a front-of-house area that can be opened for bar and restroom use.
With its desirable location, and sophisticated design and technology, YouTube Theater attracts artists and organizations who want to create personalized fan experiences. A key part of Hollywood Park’s appeal and success, it is the latest addition to the Los Angeles area’s storied collection of world-class entertainment venues.


Project Features
- 227,409 square feet
- Flexible seating bowl with 6,000 seats
- Sky Deck grid and full stage rigging system
- Six premium boxes
- Local art
- Premium finishes
- High-performance acoustics and sound system
- Exclusive industry room
- Signage and Wayfinding
Awards
- Low-Rise Concrete Award; American Concrete Institute, Southern California Chapter
Hollywood Park worked closely with HKS to design a best-in-class venue, with every seat close to the action. Their attention to detail and close collaboration helped us bring the venue to life.
managing director, SoFi Stadium and Hollywood Park











