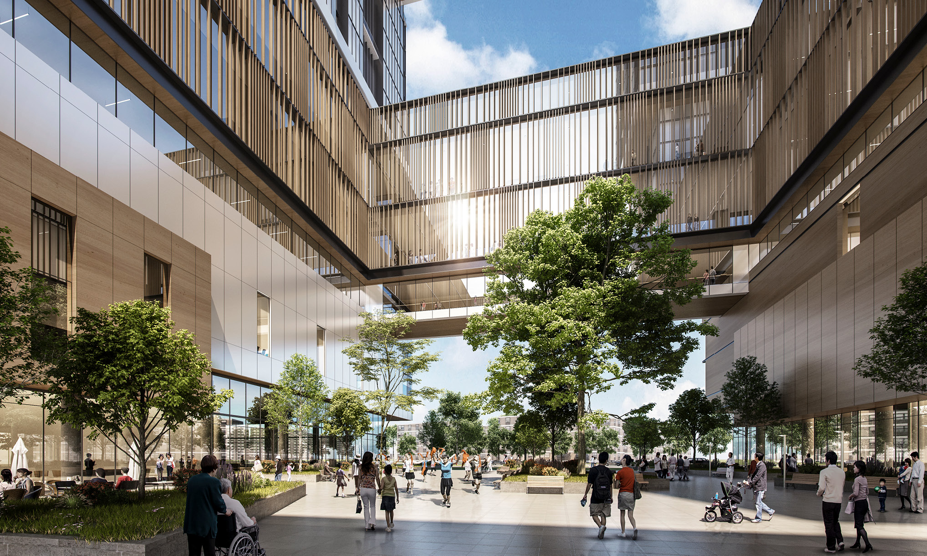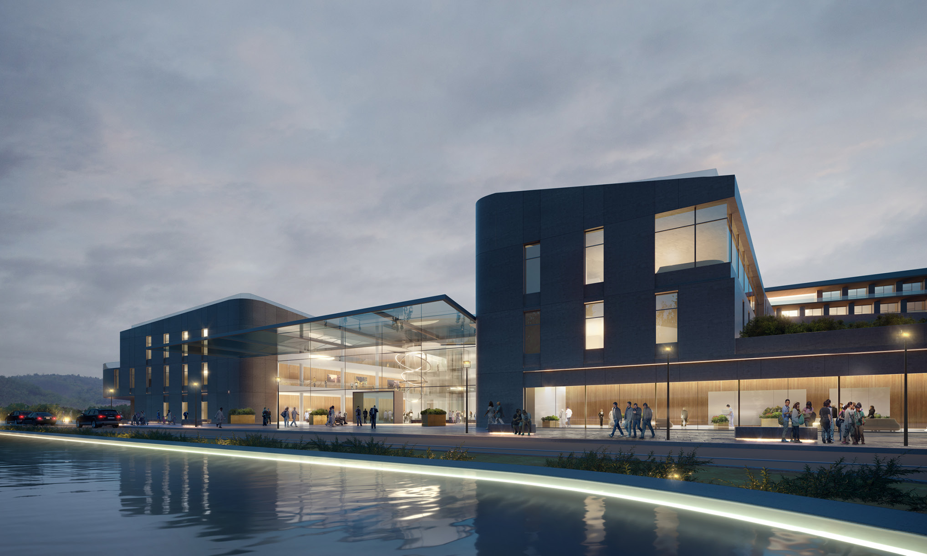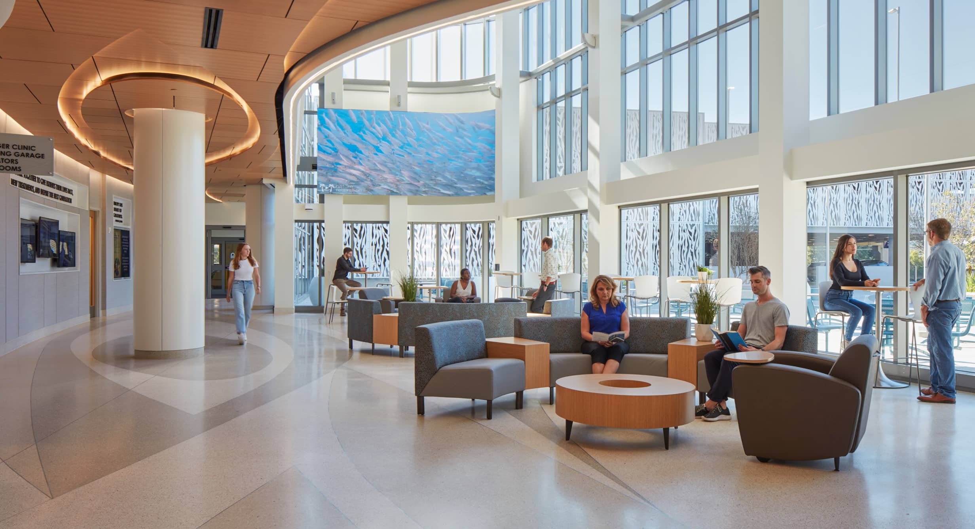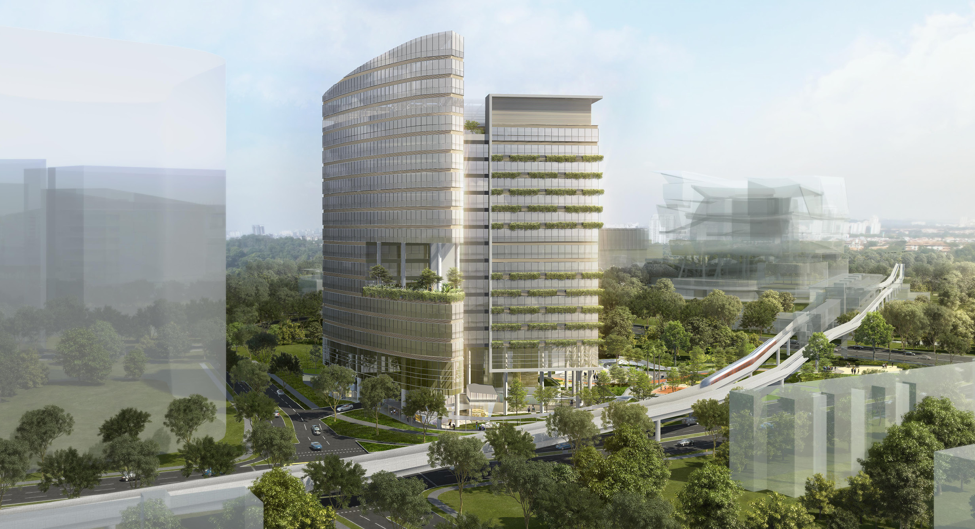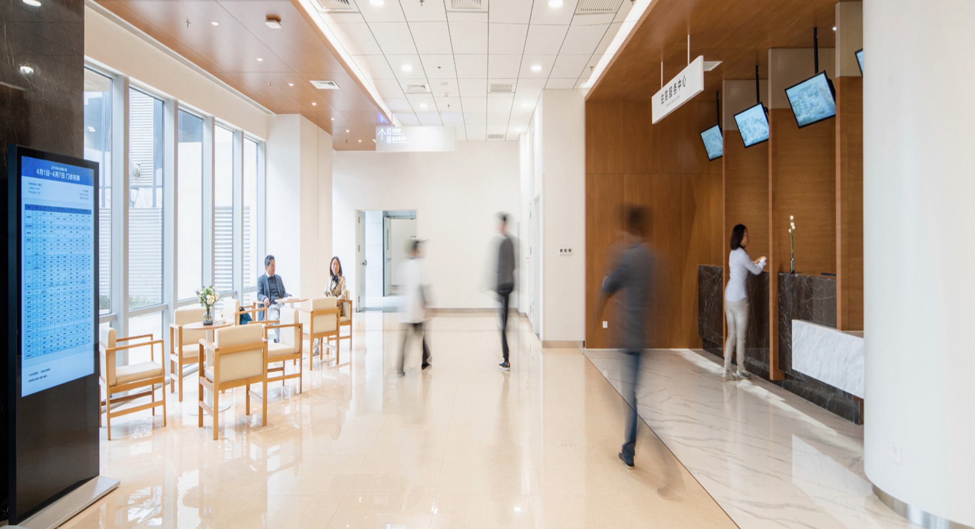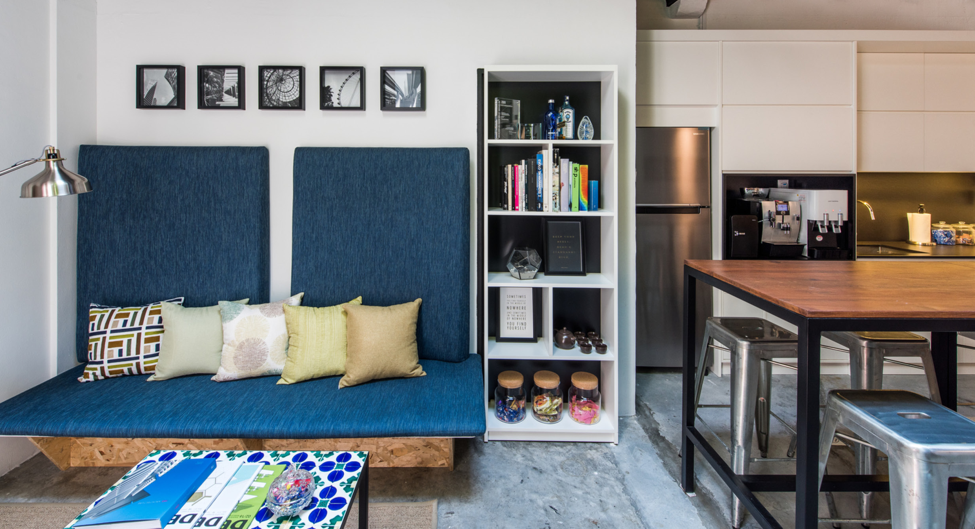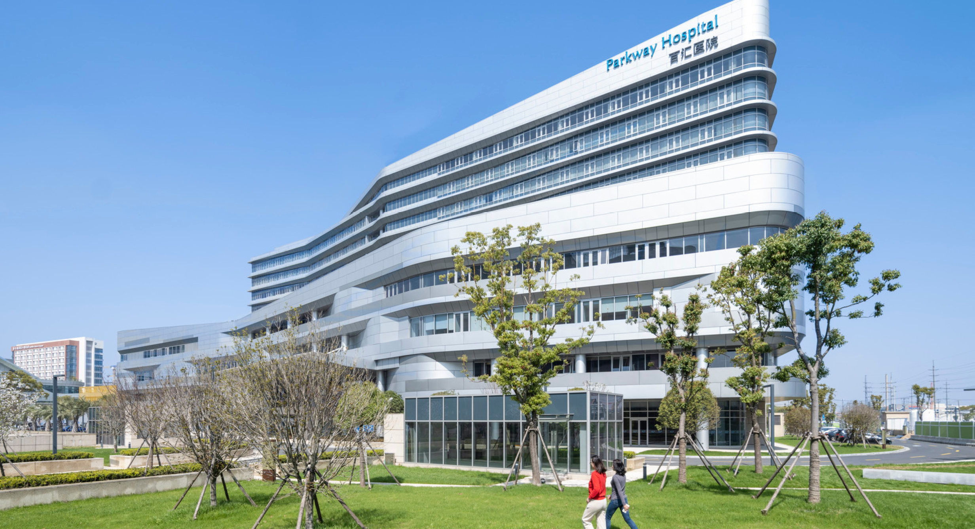
Taikang Medical Group Acute Care Hospitals Bringing Massive Health Care to the Mega Cities: Guangzhou, Nanjing and Chengdu
China
The Challenge
Founded in 1996, Taikang Insurance Group is one of China’s largest insurance and financial services institutions. As the insurer expands its footprint in the health care sector, HKS designers were directed to provide solutions that will support their vision of providing accessible and affordable services and care while maintaining a healthy lifestyle for their clients.
The design challenge for all three campuses was to connect the Taikang Medical Group hospitals with the region’s aging population — utilizing the unique characteristics of each site — in the large capital cities of Guangzhou, Nanjing and Chengdu.
The Design Solution
Guangzhou – population of 12 million, capital city of Guangdong, commercial hub by the Pearl River
Taikang Guangzhou is located on an urban site. The main driver for our design solution is for the facility to be able to receive a large number of elderly outpatients daily, without interrupting the privacy of the inpatients. Careful considerations were made in the separation of entrances, especially for the hundreds of walk-in outpatients daily, to make them feel welcome and provide clear orientation for wayfinding. The facility is 2 million square feet (185,806 square meters) with 1,200 acute care beds.
Chengdu – population of 11 million, capital city of Sichuan Province, home of the Giant Pandas
Taikang Chengdu includes a 900-bed hospital and senior living apartments within the same 2.3 million square feet (213,677 square meters) building. HKS located the apartment above the inpatient beds to capitalize the views for those with long term stay and a separate, high-end entrance for the apartment residences. Taikang Chengdu hospital is being positioned as the front gate of the health campus, welcoming their visitors with a grand gesture. Functional planning design focused on the balance between exclusivity of the apartment above, and convenience of the proximity to a JCI accredited hospital below. It also features two 23-story inpatient towers with a total of 800 beds, surgical suites, an Emergency Department, and a radiology center.
Nanjing – population of 8.5 million, capital city of Jiangsu Province, River Capital of Six Dynasties
Taikang Nanjing will be situated next to existing retirement residential areas. The placement of the facility, perched on the slope of the hill, provides an abundance of natural light and views of the city. A communal outdoor garden area is placed where elders could gather by the water, enjoying the outdoors at this one-stop shop health care hub that provides a continuum of care from prevention to acute care to rehabilitation and long-term care. It is a 93,000 square meter (1 million square feet) health care campus with a 600-bed general acute care hospital. In addition, it is incorporated with Southern Medical University and its affiliated hospitals to develop centers for Oncology, Cardiology, Orthopedics, Obstetrics, Gynecology, Pediatrics and Pulmonology and includes an on-site staff dormitory and wellness park to aid patient rehabilitation and recovery.
The design solution for all three mega health cities blurs the boundaries between elder care and their surrounding communities, working in harmony with local context to achieve one vision – to integrate four major areas and the entire spectrum of elderly care: JCI accredited hospital, senior outpatient clinics, rehabilitation, and retirement living on the same campus.
The Design Impact
Health insurers such as Taikang are entering the medical and care sector in several ways to boost value and to raise their competitive edge. By designing and building a continuum of care on these three sites near a total population of more than 30 million, much of it the elderly, Taikang can expand into medical management, health management and claim risk control.
