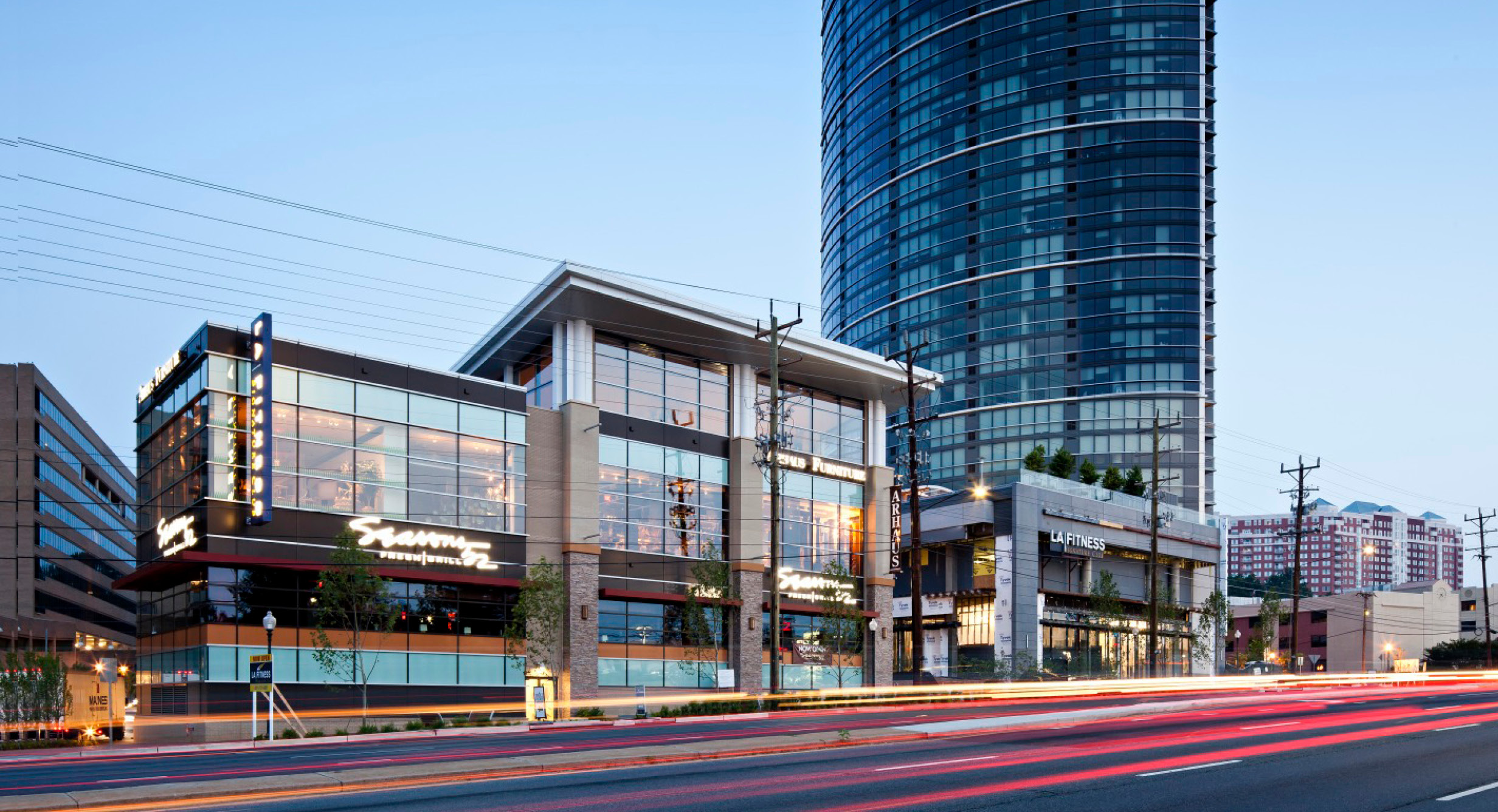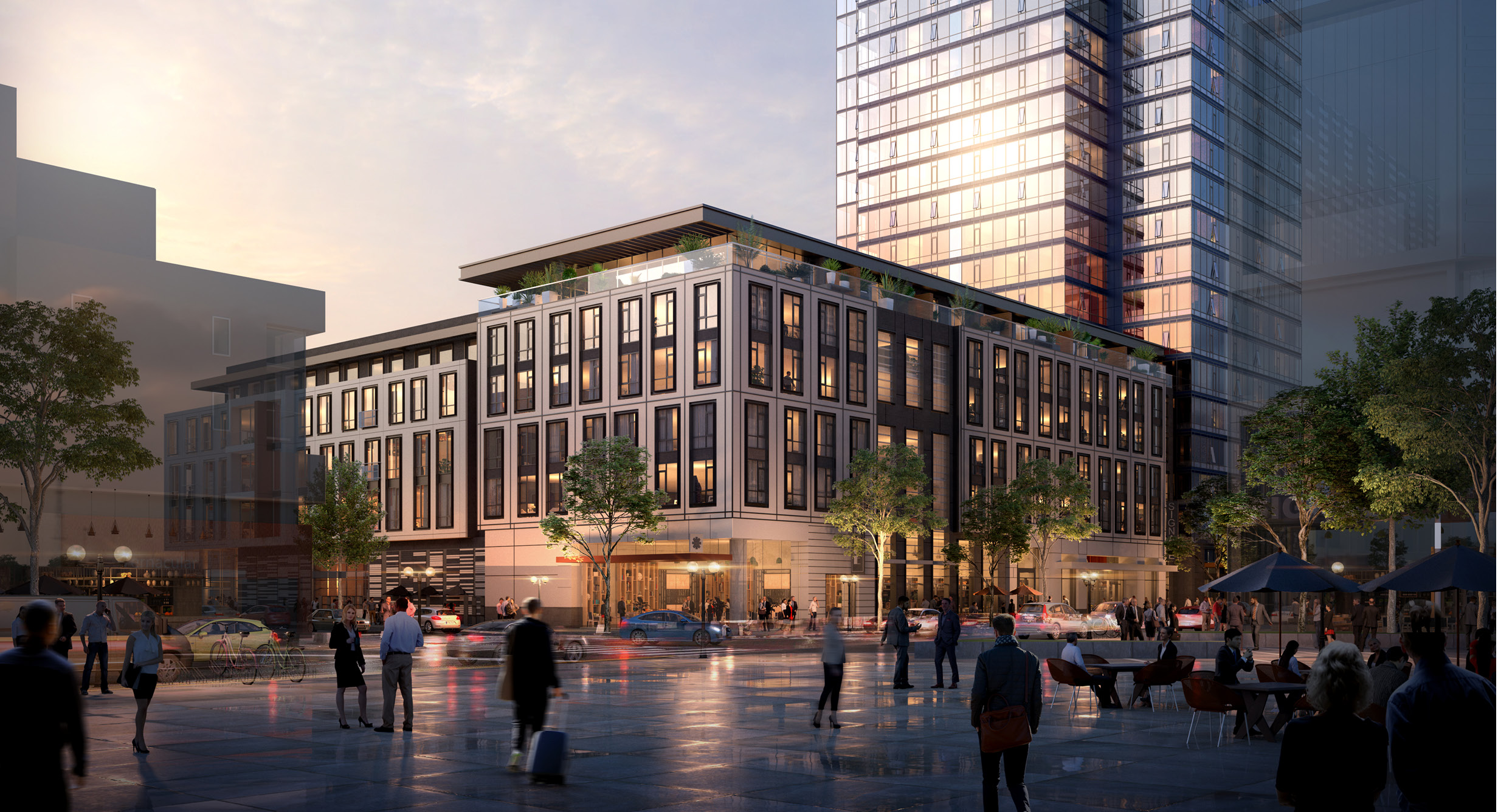
NoMaCNTR A Mixed-Use Hub in a Bustling D.C. Neighborhood
Washington, D.C., USA
The Challenge
Washington, D.C.’s NoMa (North of Massachusetts Avenue) neighborhood is undergoing massive transformation. The former site of a Greyhound Bus terminal offered an exciting location for a mixed-use development to attract visitors and act as a neighborhood anchor.
The Design Solution
HKS designed a two-building residential and hospitality development with substantial street-focused retail, restaurants and outdoor spaces for community activities.
The residential building’s 500 units include studios, one-bedrooms, and two-bedrooms with various layouts and enticing views of the city or the multi-level courtyards. The hotel includes corporate and event spaces as well as 235 rooms designed to provide a welcoming and comfortable stay for travelers.
Hotel patrons and residential tenants share amenity spaces including a spa-like fitness center and rooftop pool and bar. Multiple tiered courtyards promote indoor-outdoor living and socializing. Framing the courtyards, a six-story bridge with dynamic exterior bracing makes the building stand out among other new developments nearby.
The Design Impact
NoMaCNTR provides new homes and opportunities for visitors to engage with one of Washington, D.C.’s fasting growing areas. The newest development in a decades-long transformation of an industrial neighborhood, NoMaCNTR is designed to be a 24-hour hub for residents, hotel patrons, and people who want to shop and dine in an exciting environment.



Project Features
- 881,000 sq ft (81,847 sm)
- 12-story mixed-use complex
- Residential tower with 500 units
- 235-key hotel
- Two-level retail space
- Targeting LEED Silver














