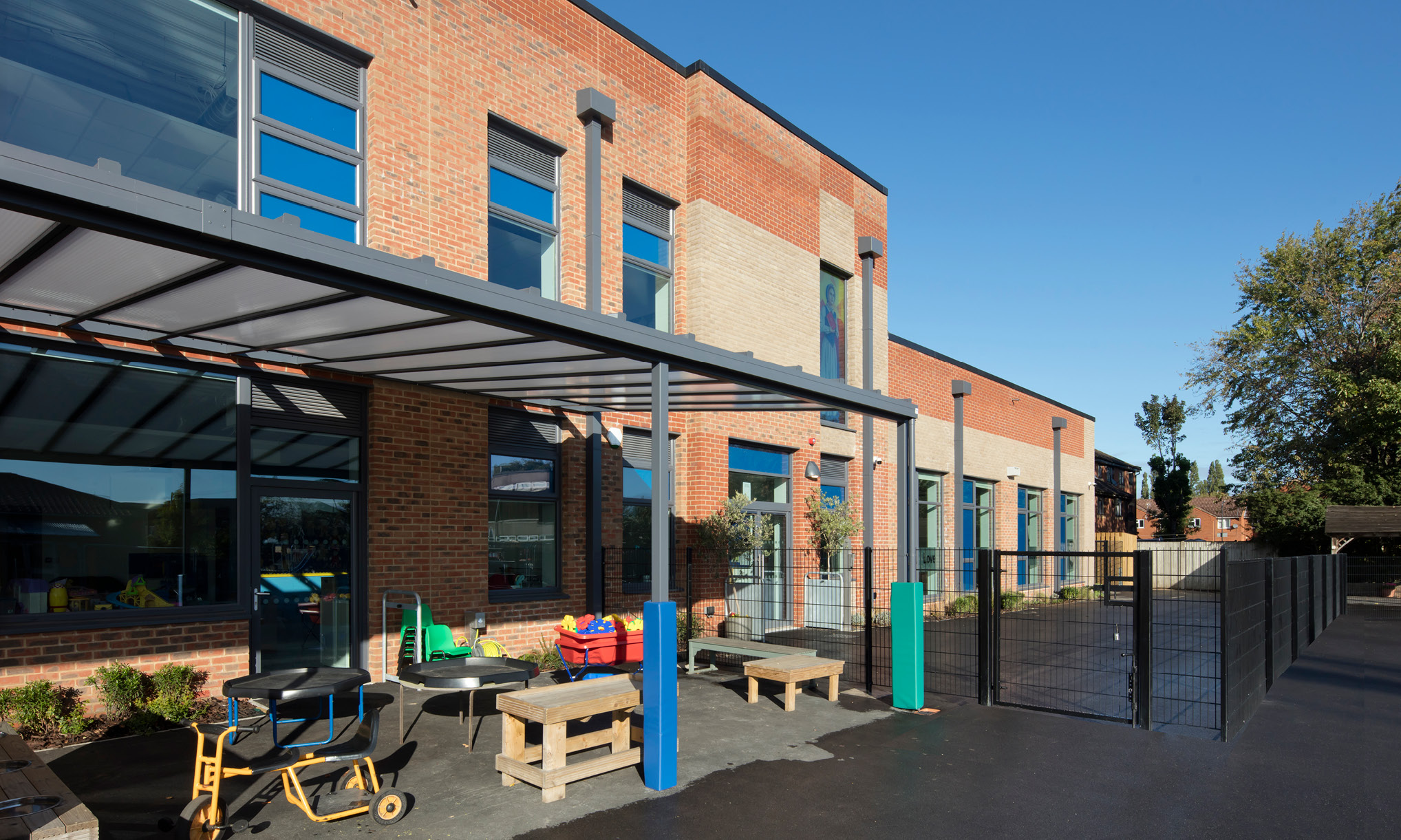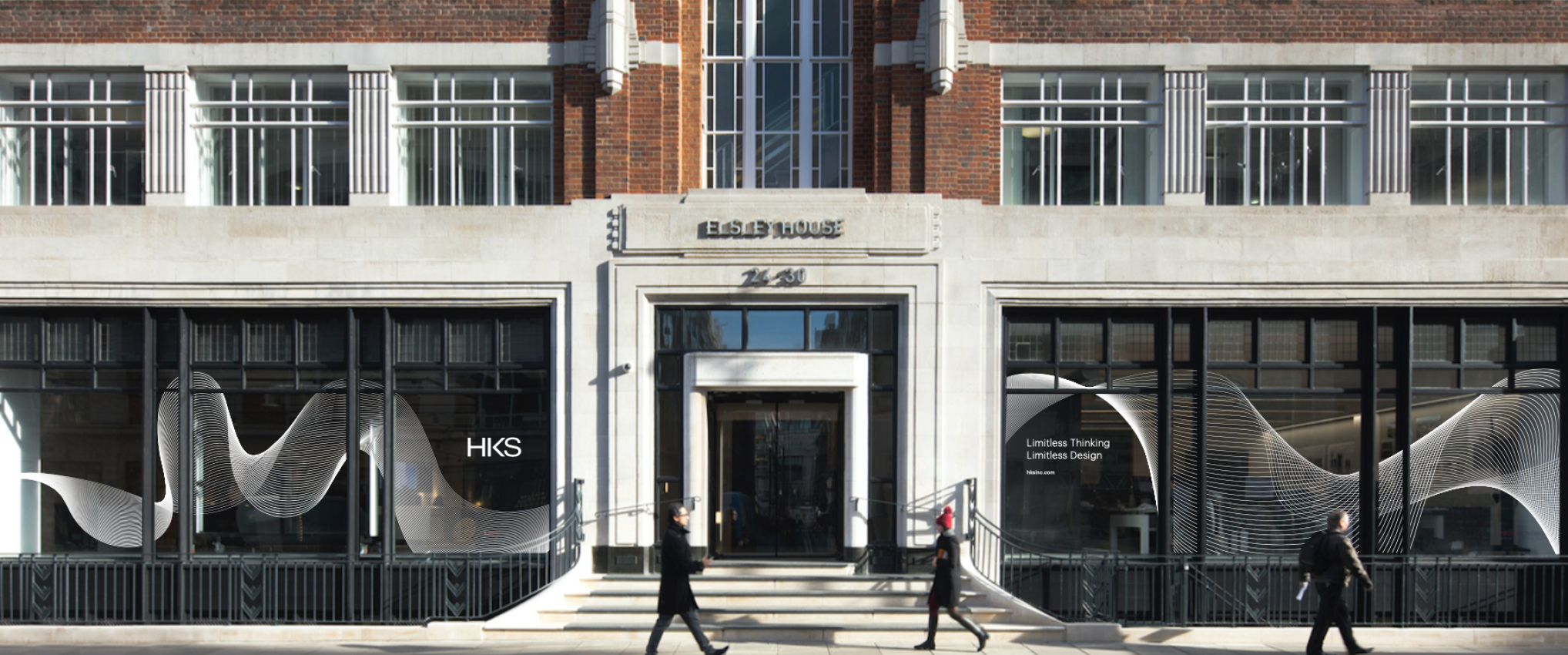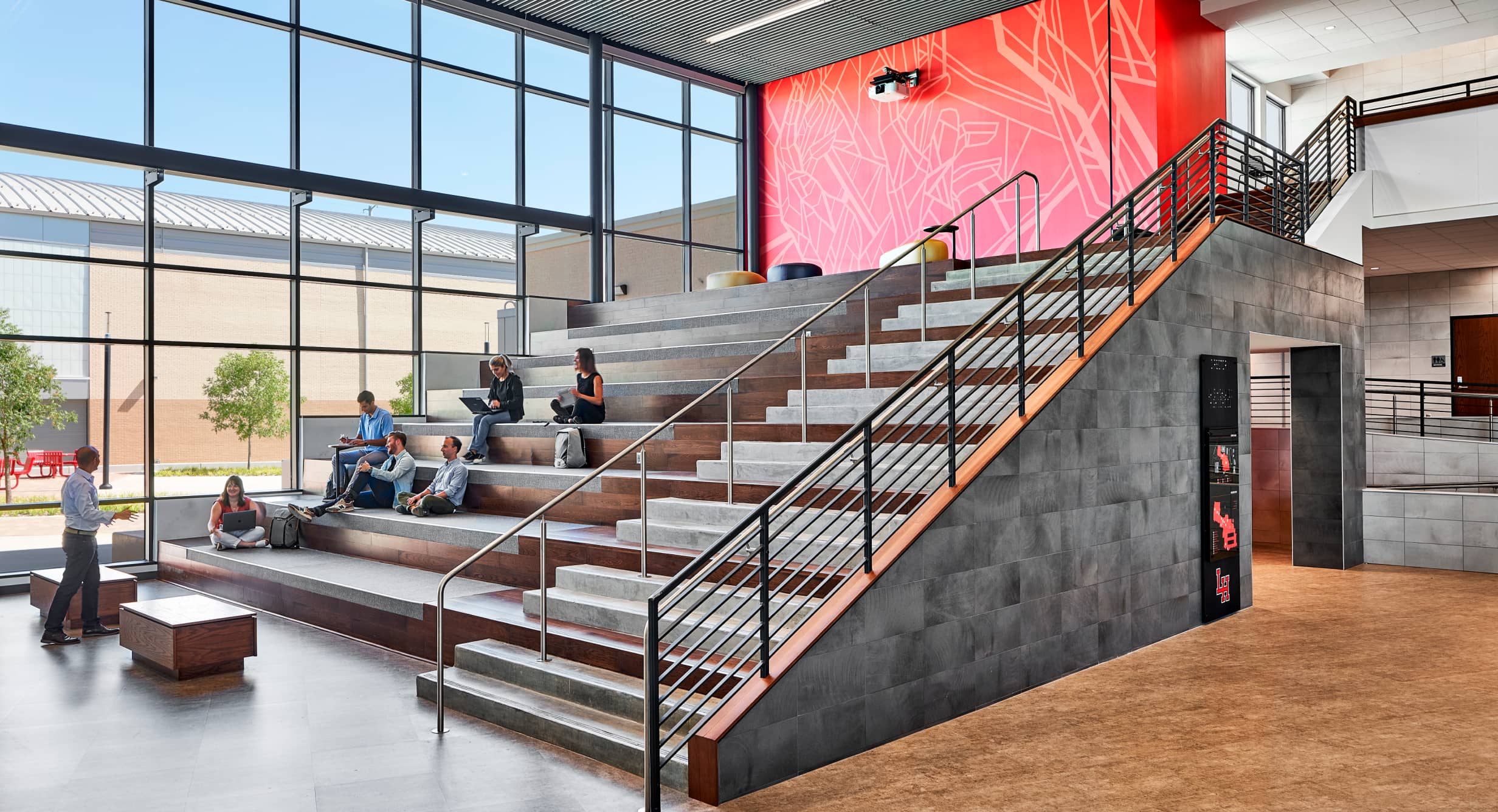
St Margaret Clitherow Catholic Primary School London School's Design Draws Back to Its Catholic Foundation
London, UK
The Challenge
The site was constrained by a railway on one side, a canal feeder channel creating a flood risk, a residential neighbourhood, and a heritage conservation area. The design proposal had to consider complex phasing and an access arrangement around the existing school because the school would be under operation during construction. The school also requested for the design to express its Catholic ethos.
The Design Solution
Careful consideration was given for an efficient footprint that would avoid the need for temporary accommodations for the school and minimise construction impact to the school. Early site analysis identified a construction strategy that would negotiate access through the adjacent railway depot and a two-storey building to minimise construction impact.
The building design includes multiple features that showcase the school’s Catholic ethos. HKS developed a patchwork brickwork palette to express a cross that embraces the school and children within. A prayer room provides a discreet space for pupil reflection, with small low-level windows connecting the room to the multi-use hall in a playful manner on the scale of a child. A stained glass window positioned above the school entrance celebrates the school’s namesake, St. Margaret Clitherow, with a design chosen by the pupils.
The orientation of the building and arrangement of the massing minimises the visual impact on the neighbouring houses whilst maximising daylight levels and natural ventilation to the classrooms. A tensile fabric canopy provides immediate access from the new building to the junior block, whilst the design of the external playgrounds creates a discreet segregation with the nursery building to facilitate independent access for pickups and drop-offs without losing the single-school community feel.
A large open staircase greets visitors and pupils as they enter the building and creates a clear and welcoming connection between classrooms and the multi-use hall on the ground floor, and support, administrative and specialist teaching facilities on the first floor. All classrooms have immediate and direct access to external play areas with a large colourful canopy to provide external facilities throughout the year and in all types of weather. The elevational treatment of the hall has also been considered to create a clear “window” to the school for visitors approaching the building.
The Design Impact
The two-storey primary school ensures rooms are in the best position to facilitate learning, with a new outdoor space created within the constraints of the site. Strong views and natural daylighting ensure fresh air and comfort for students, staff and visitors. The building’s design also brings the St. Margaret Clitherow Catholic Primary School’s Catholic ethos to life while replacing existing end-of-life school facilities with new, modern facilities designed to DfE Output Specification. Both internal and external facilities underwent improvements in this project, which is on target for BREEAM Very Good status.


Project Features
- 1,035 square meters (11,140 square feet)
- Two storeys
- Teaching facilities for 90 pupils
- Prayer room
- Food technology teaching classroom
- Multiuse hall









