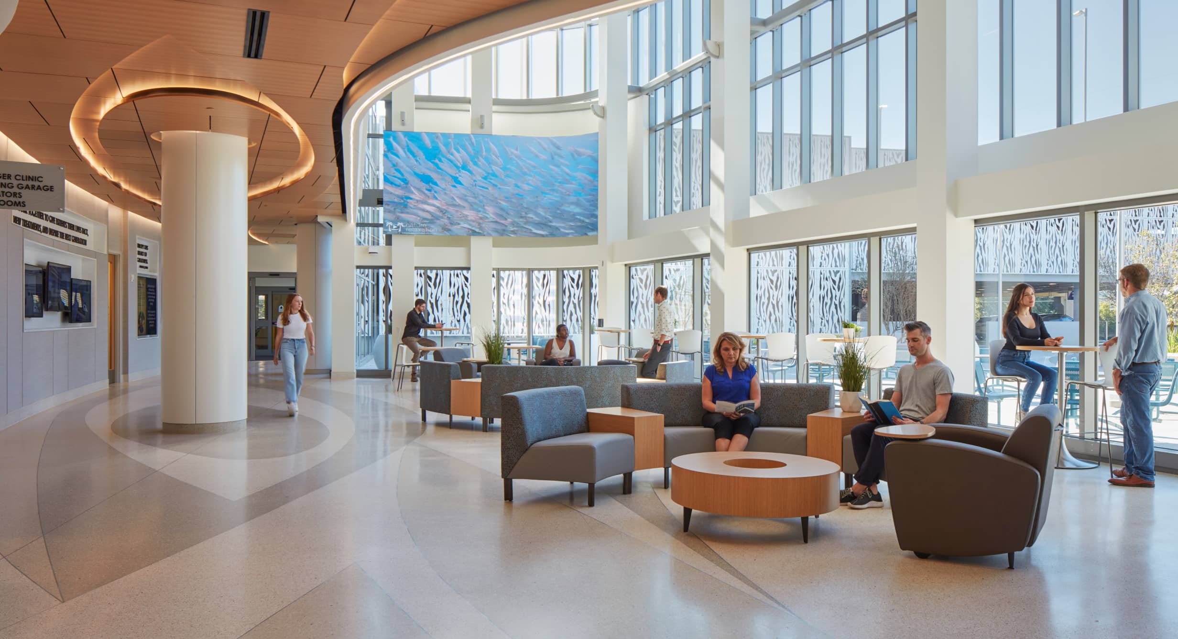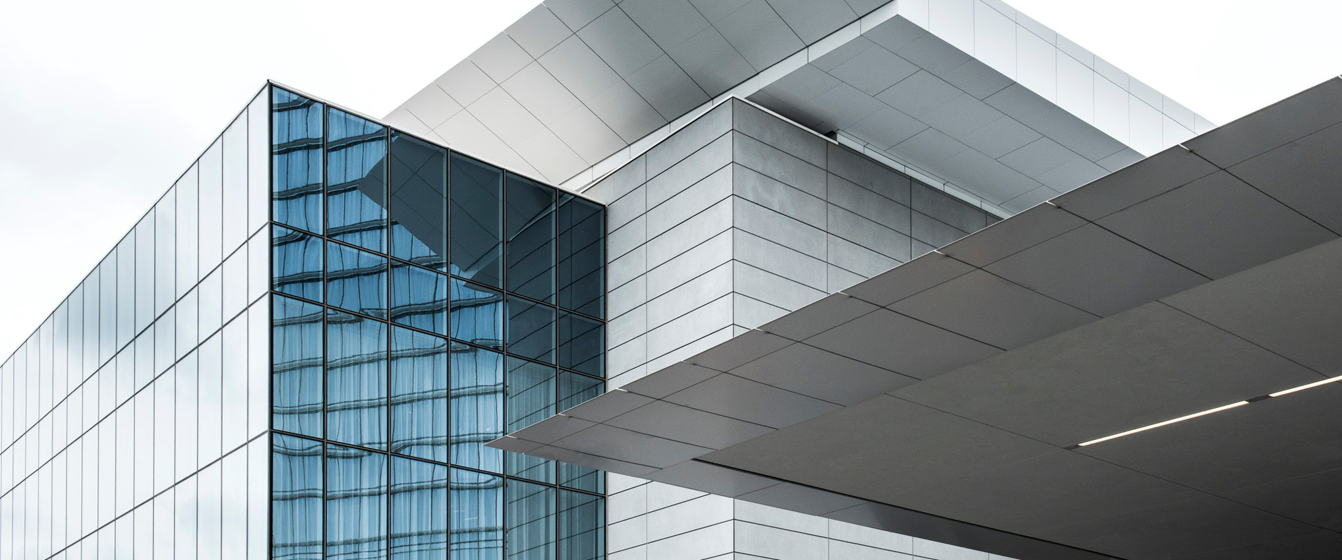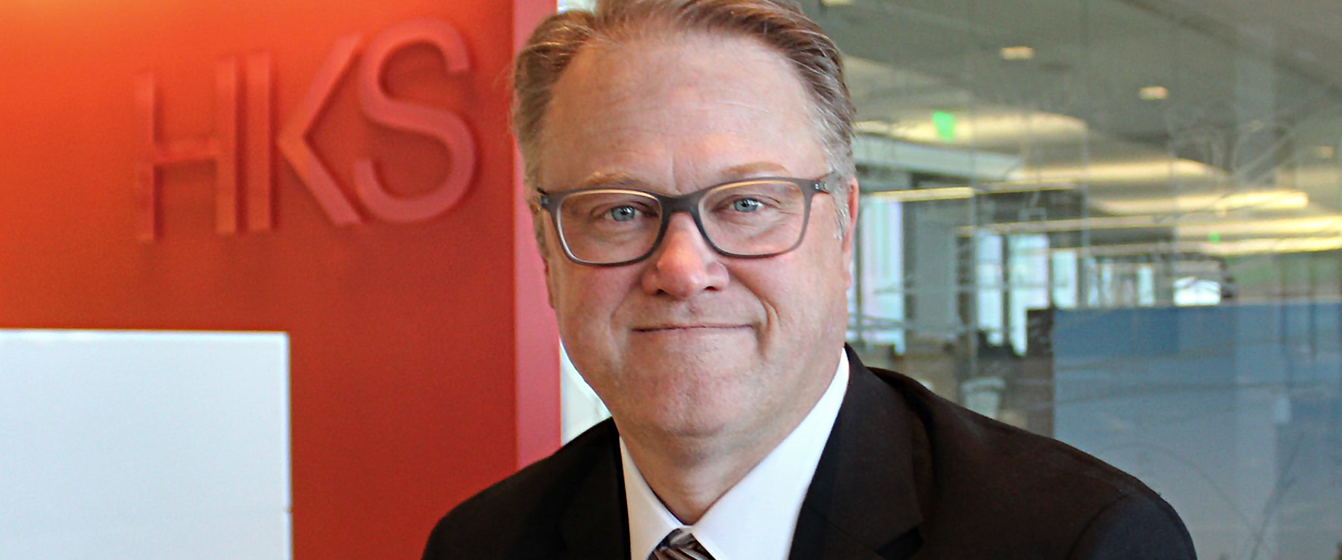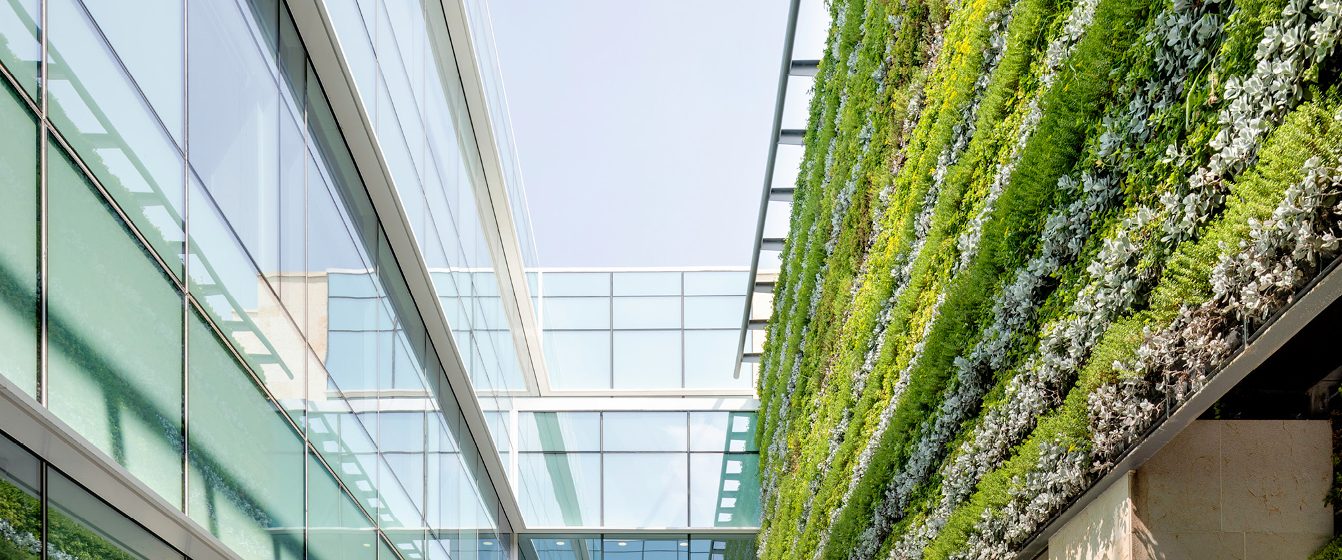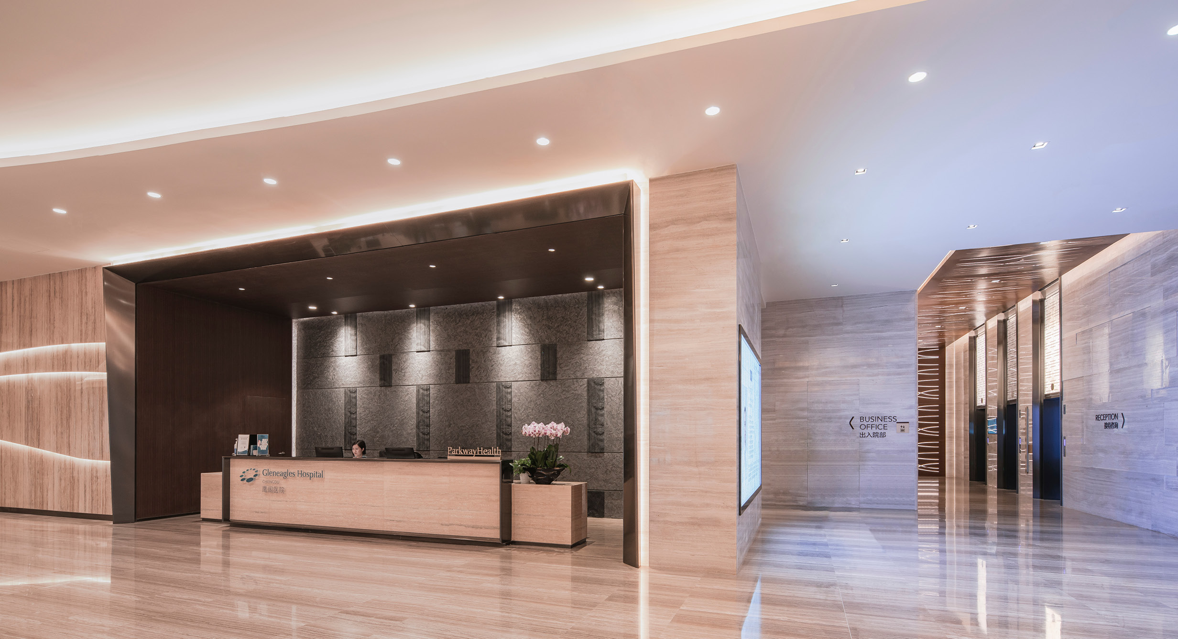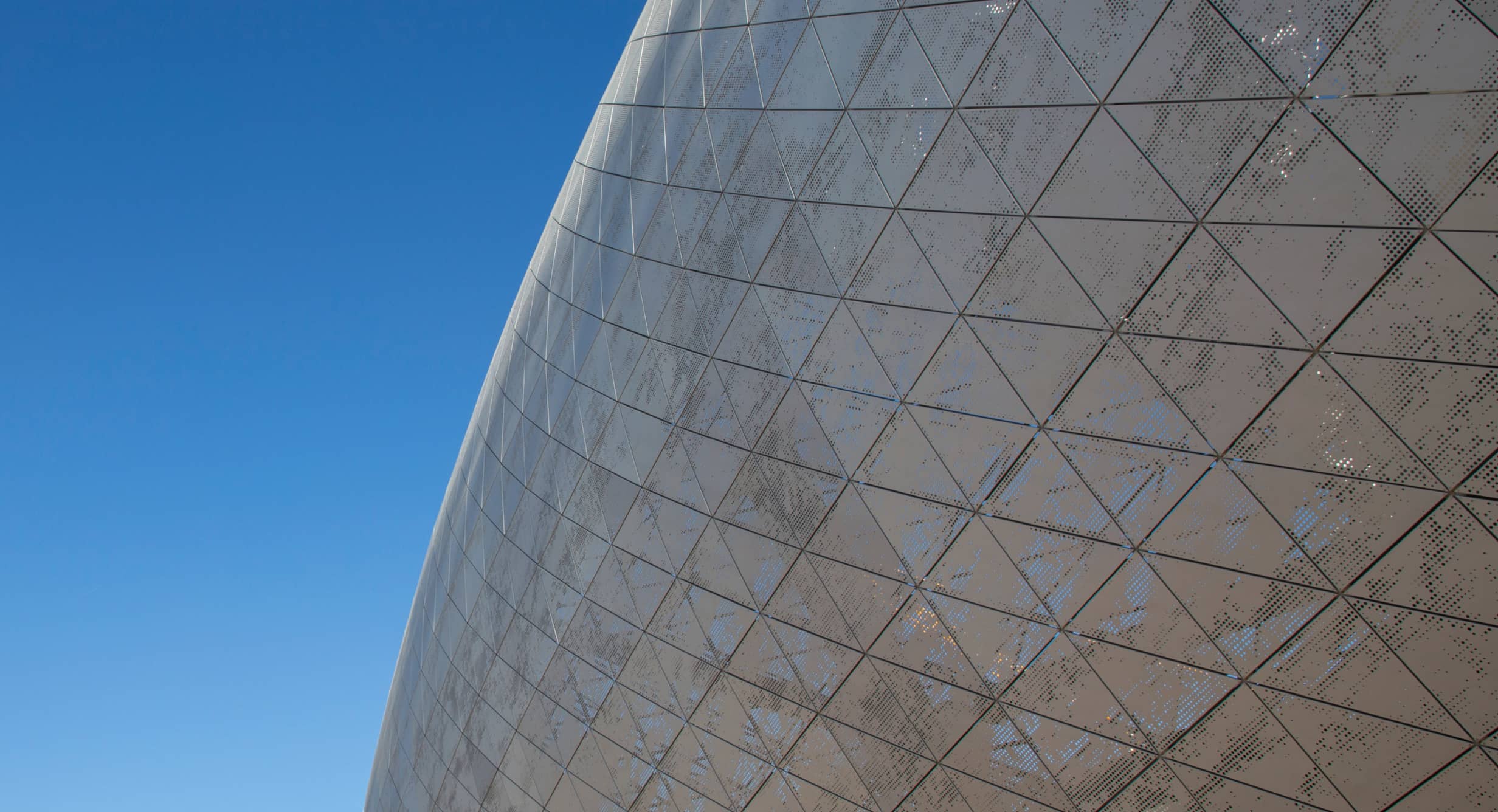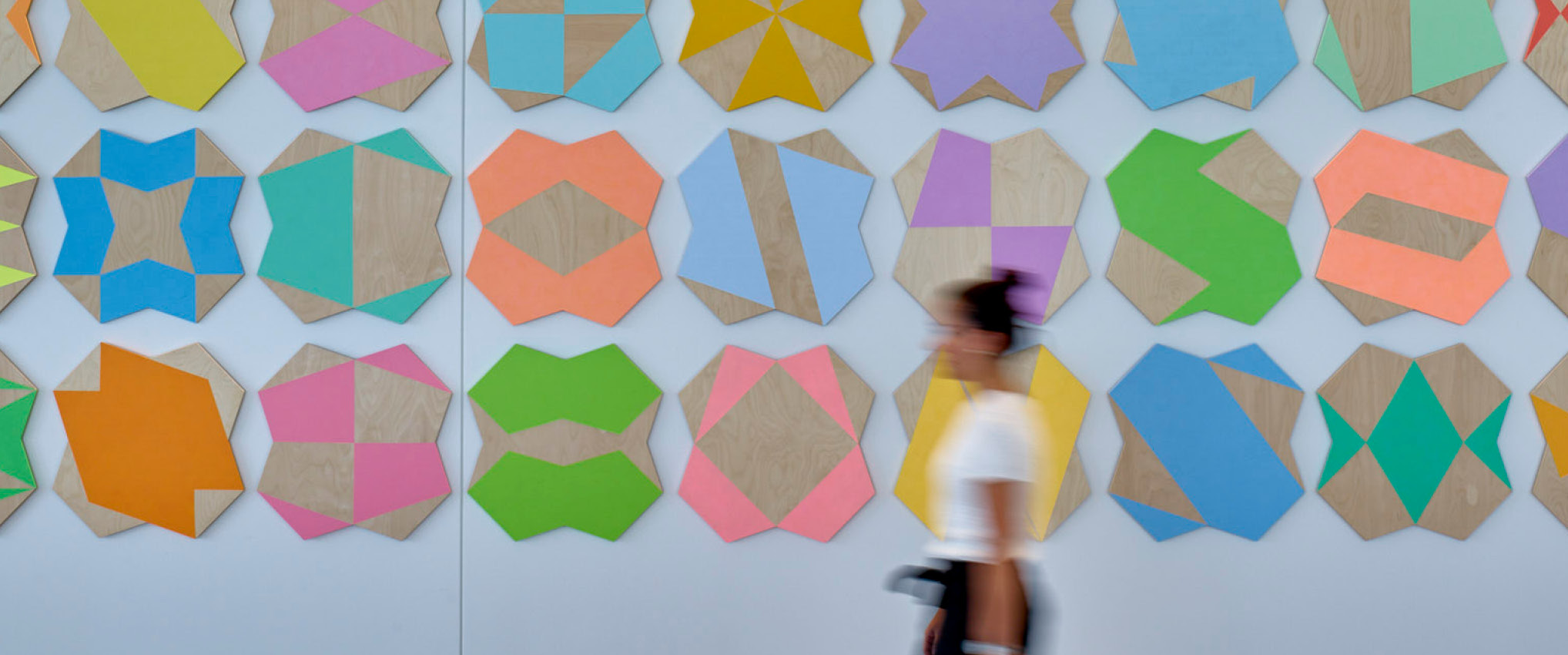
Songdo Severance Hospital New Greenfield Hospital for the “Smartest City in the World”
Yonsei University, Songdo, South Korea
The Challenge
The City of Songdo uses real-time data to adjust sustainability and livability measures, garnering it the reputation as the “Smartest City in the World.” Built on 1,500 acres of tidal flatland reclaimed from the Yellow Sea, the city is fitted with sensing and managing technology tools that makes it run faster, greener, and more efficiently.
The HKS team along with executive architect Samoo Architects and Engineers were challenged with designing Songdo Severance Hospital to incorporate cutting-edge research and technology while maintaining a human and nature connection. These objectives would be combined to enhance facility performance and improve patient outcomes.
The Design Solution
As part of the Yonsei University International Campus, the Songdo Severance Hospital design is inspired by interconnection. The campus includes Yonsei Science Park, which conducts research on convergence education and startup ventures. It attracts more than 1,000 researchers and graduate students each year. The hospital will play a role as a specialized research facility with functions such as bio-convergence research.
Technology will be utilized throughout the hospital, with special sensors throughout the building. The sensors will monitor temperature, humidity, lighting, and other environmental factors and can be automatically adjusted to save energy. A navigation app will allow visitor check-in, make scheduling appointments, check waiting times, and have immediate access to amenities. In the patient rooms, patients can project images, Facetime with family, change the ambient room color, lighting and acoustics and get access to medical information on-demand. On the inpatient floors, circadian lighting will change throughout the day and robots will deliver supplies.
To accommodate more than 800 beds in a small footprint, 80 percent of the patient rooms are designed as a four-bed “quad room.” The inpatient floors are configured with two, 44-bed nursing units, with a large visitor day room for each unit. The quad rooms are designed so that all patients have a nice view and natural light. Nurse stations in the center point of the room allow all four patients to be seen clearly. Parametric modeling was used to optimize walking distances and enhance workflow creating the configuration of the interlocking inpatient floor plates.
The hospital is designed to expand with another tower in the future. The podium levels carry all the outpatient clinics, with their waiting rooms adjacent to the large courtyard. It is designed like a big loft structure enabling ease of expansion and changeability. The public concourse and medical mall connect public functions including inpatient and outpatient elevator cores. This concourse will expand north during the phase two development.
The Design Impact
Serving as the main health care hub in the Incheon area of Songdo City, Songdo Severance Hospital will provide specialized medical services, leveraging the best medical infrastructure made available by the Yonsei University Health System. The hospital will also serve as a base medical facility in the Gyeongin and West Coast regions and as a research-specialized hospital for bio-convergence research. Songdo Severance Hospital will feature research facilities dedicated to the bio-medical field, collaborating with universities, research institutes, pharmaceutical companies, and bio companies overseas.


Project Features
- 14 stories, 800 beds and 83-bed ICU
- NICU and women’s services
- VIP ward
- Radiation oncology
- ED and surgery suite
- Outpatient clinics and pharmacy
- Large Internal courtyards
- Educational programs and family center
- Underground parking
