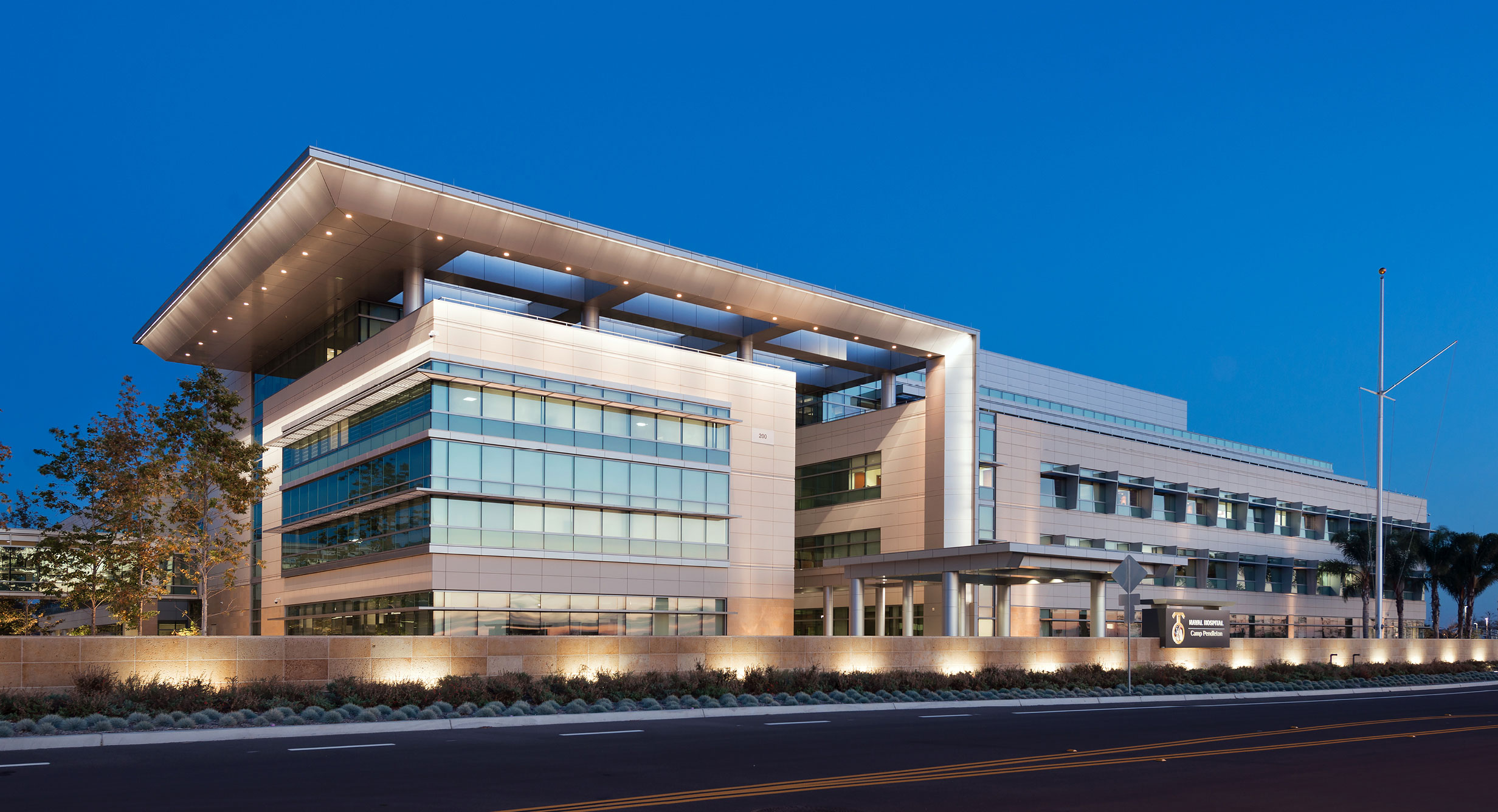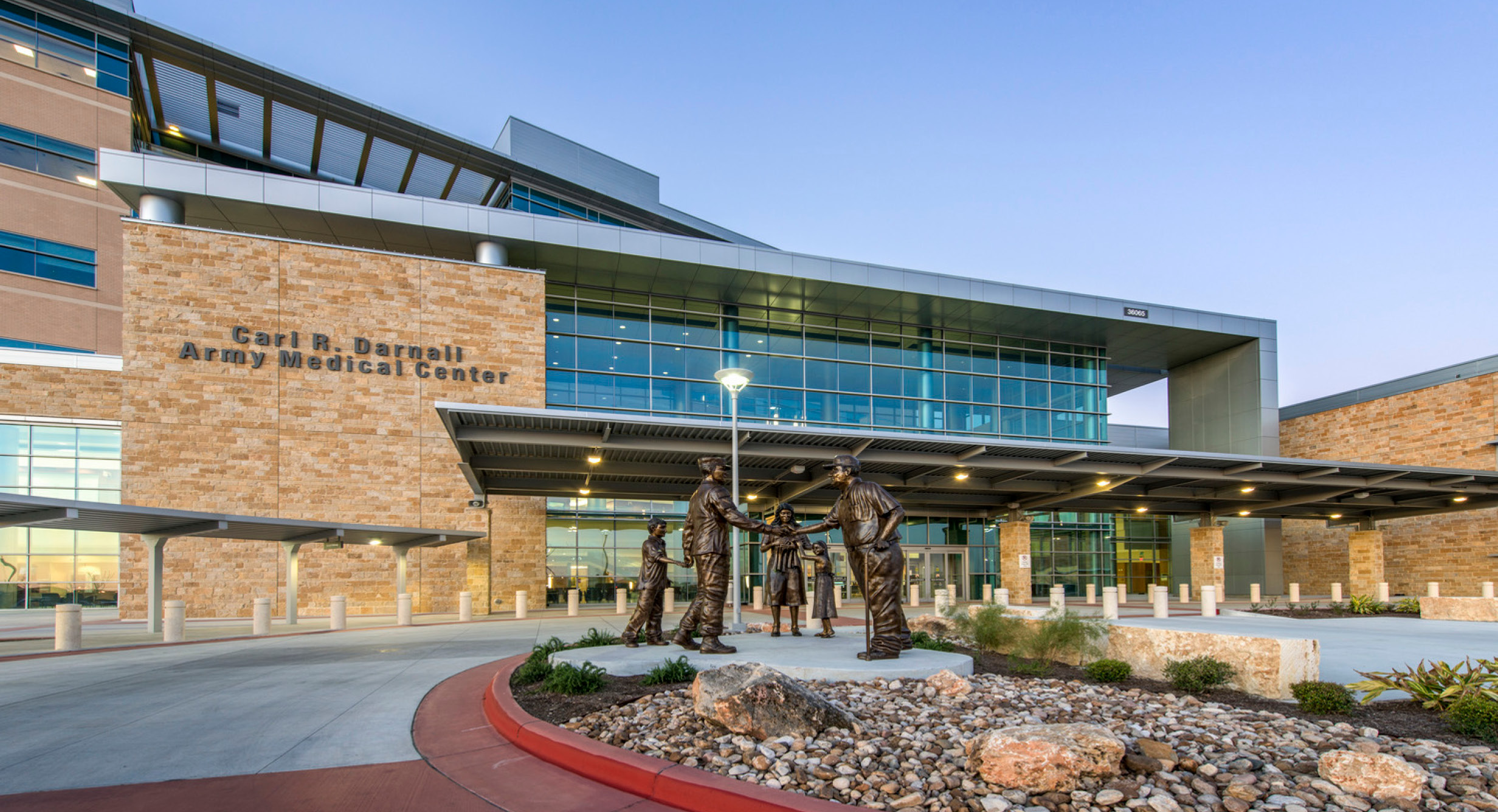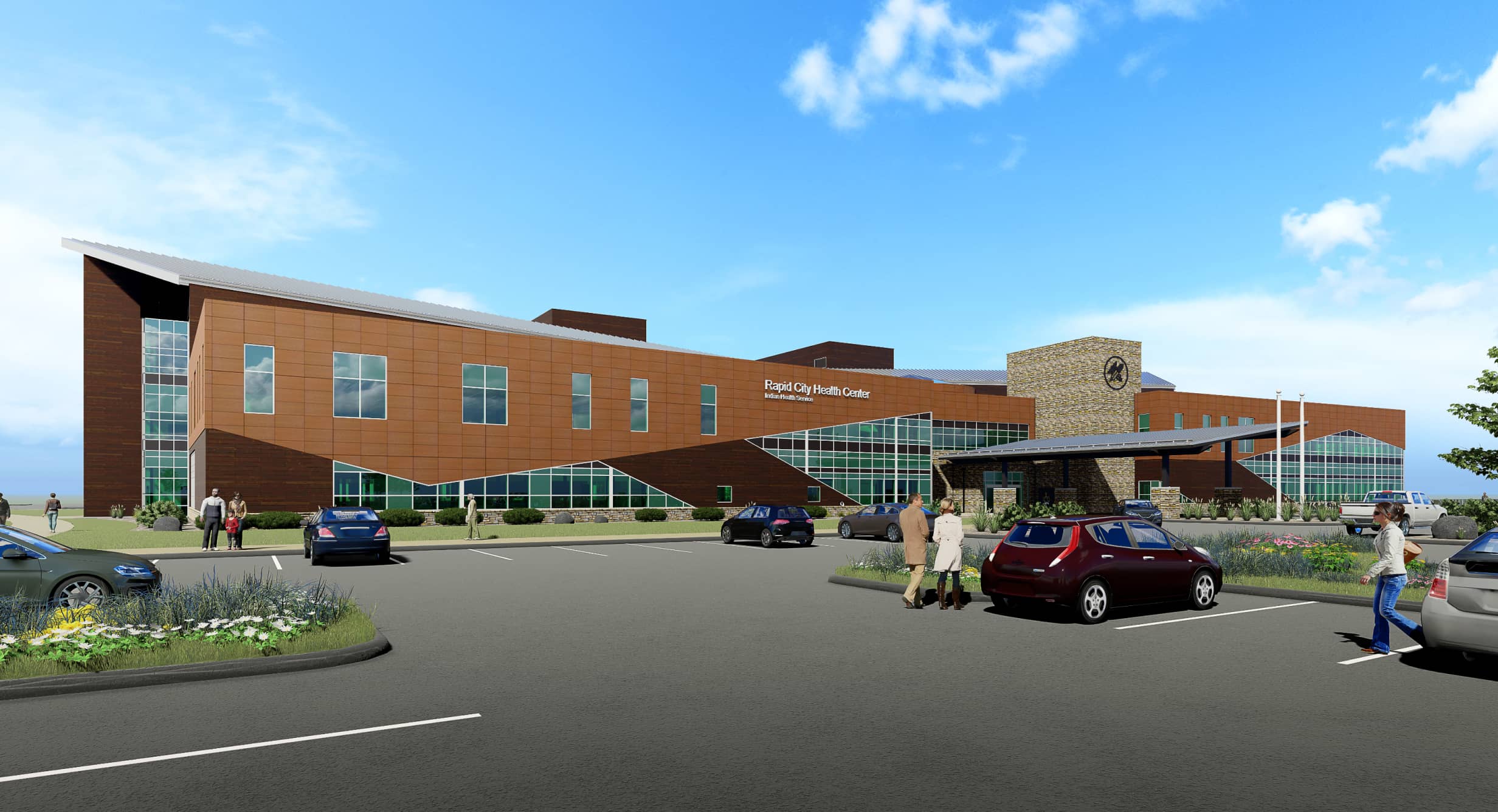
Marine Centered Medical Home Two Ambulatory Care Centers Designed to Keep American Troops Ready and Resilient
MCAS New River in Jacksonville, North Carolina, USA and MCB Camp Pendleton in Oceanside, California, USA
The Challenge
With increasing numbers of personnel unable to deploy because of health issues, U.S. military branches require the most state-of-the-art spaces to support the wellness of today’s troops. When aging health care infrastructure at Marine Corps Air Station New River in North Carolina and Marine Corps Base Camp Pendleton (21-Area) in California were no longer functional or economically viable, the U.S. Navy and Marines looked to replace them to ensure that American troops would remain healthy and strong.
The Design Solution
HKS designed two new ambulatory care centers on opposite coasts based on the Marine Centered Medical Home (MCMH) guidelines, combining evidence-based strategies for health care facilities and the Navy’s research-based planning and design standards. The design plan for each site includes a new clinic and site improvements such as updated utilities and accessible driveways and parking areas.
Each building’s exterior corresponds with the architectural vernacular at its respective base. The two-level New River facility features two brick finishes and a green standing seam metal roof that provides shade to windows and a large canopy to welcome arriving patients and visitors. Camp Pendleton’s 21-Area clinic is a single-story building with two-toned brick, a red standing seam metal roof and an inviting, red-framed glass entryway.
The clinics are designed to be desirable and comfortable for patients and staff, enhancing both their physical and mental well-being. Large windows and open plans provide views of nature, particularly in spaces along the perimeter and in waiting areas. Exam, treatment, and waiting rooms are intended to provide a calming atmosphere that promotes healing. All spaces are easy to navigate with thoughtful interior design cues, natural light and color schemes that aid wayfinding and support patient flow.
Organized with a “medical mall” concept, the clinics include a wide range of departments such as aviation and/or general medicine, immunization, physical therapy, dental, eye and hearing, as well as a laboratory, pharmacy and staff working stations. Collaboration areas and conference rooms with operable panels provide flexibility for meetings and group functions. Staff support spaces — including lockers, restrooms, a lactation room and a lounge — are organized to minimize the distance staff members have to travel around the facility, which allows them to spend more time caring for patients.
The HKS team took an integrated approach to design high-performance environments, including an in-depth evaluation of building components to assess the effectiveness of passive design strategies and determine cost-effective energy conservation measures in building systems. The buildings’ sustainable design strategies address resource efficiency, construction management, indoor environmental quality, and health and materials. The high-performance designs target an equivalent LEED v4 Building Design and Construction (BD+C): New Construction (NC) silver rating.
The Design Impact
Located close to where active-duty personnel train, these MCMH facilities are designed to maximize troops’ access to care and minimize operational disruptions at Marine Corps Air Station New River and Marine Corps Base Camp Pendleton (21-Area). The clinics’ exam and treatment rooms offer a barrier-free environment for providing care — crucial for medical personnel who are often transferred to various stations and bases and need to quickly adapt to new environments. HKS-designed military treatment facilities (MTFs) support the Defense Health Agency’s global mission to have a ready medical force, aid health and recovery of patients, and provide fulfilling workplaces for staff. Setting a standard for future MCMH designs, these facilities are places where military health professionals can practice necessary skills and where Marines can receive the care they need to carry out their duties.


Project Features
- 43,986 sq. ft. (MCAS New River)
- 24, 664 sq. ft. (Camp Pendleton 21 Area)
- Medical clinic
- Dental clinic
- Physical therapy
- Laboratory
- Medical records storage
- On-site pharmacy
- LEED









