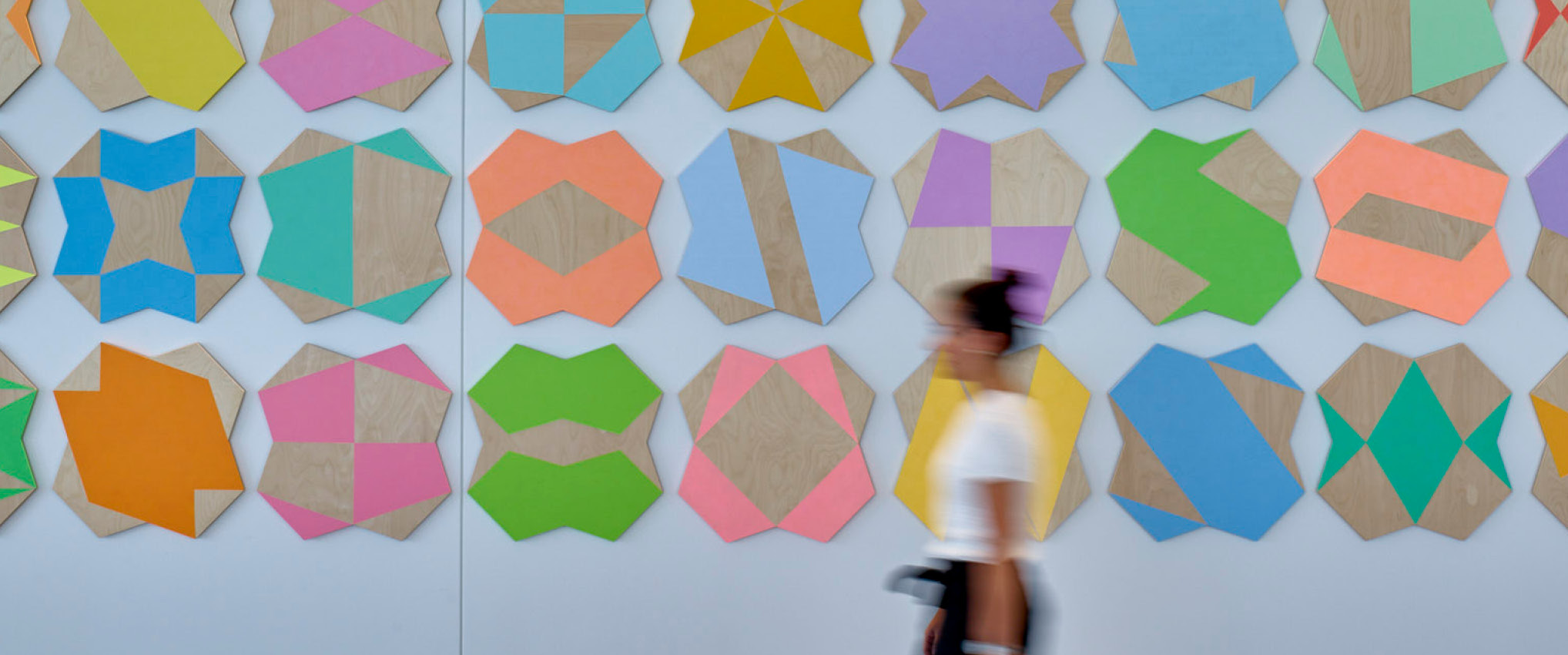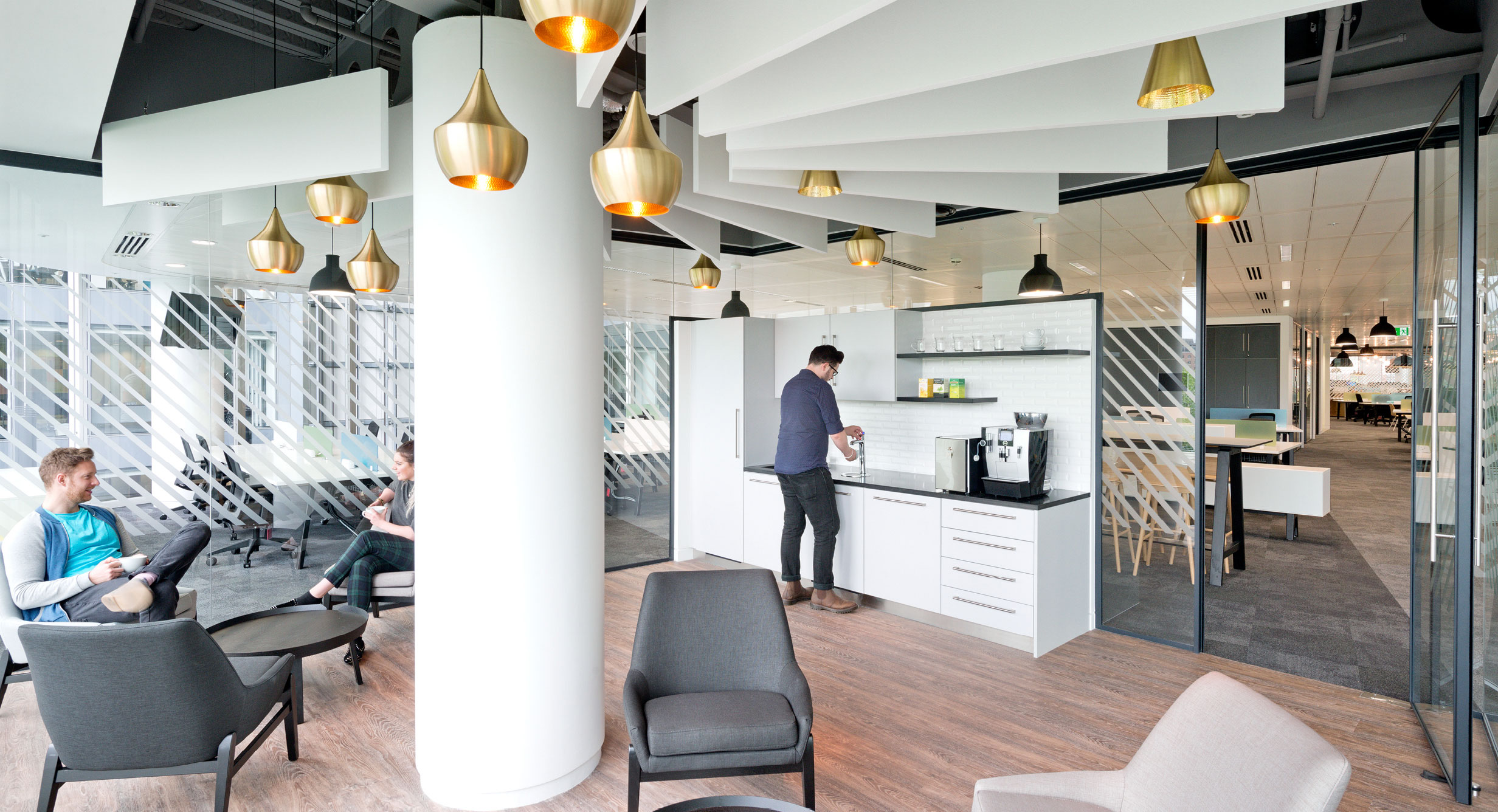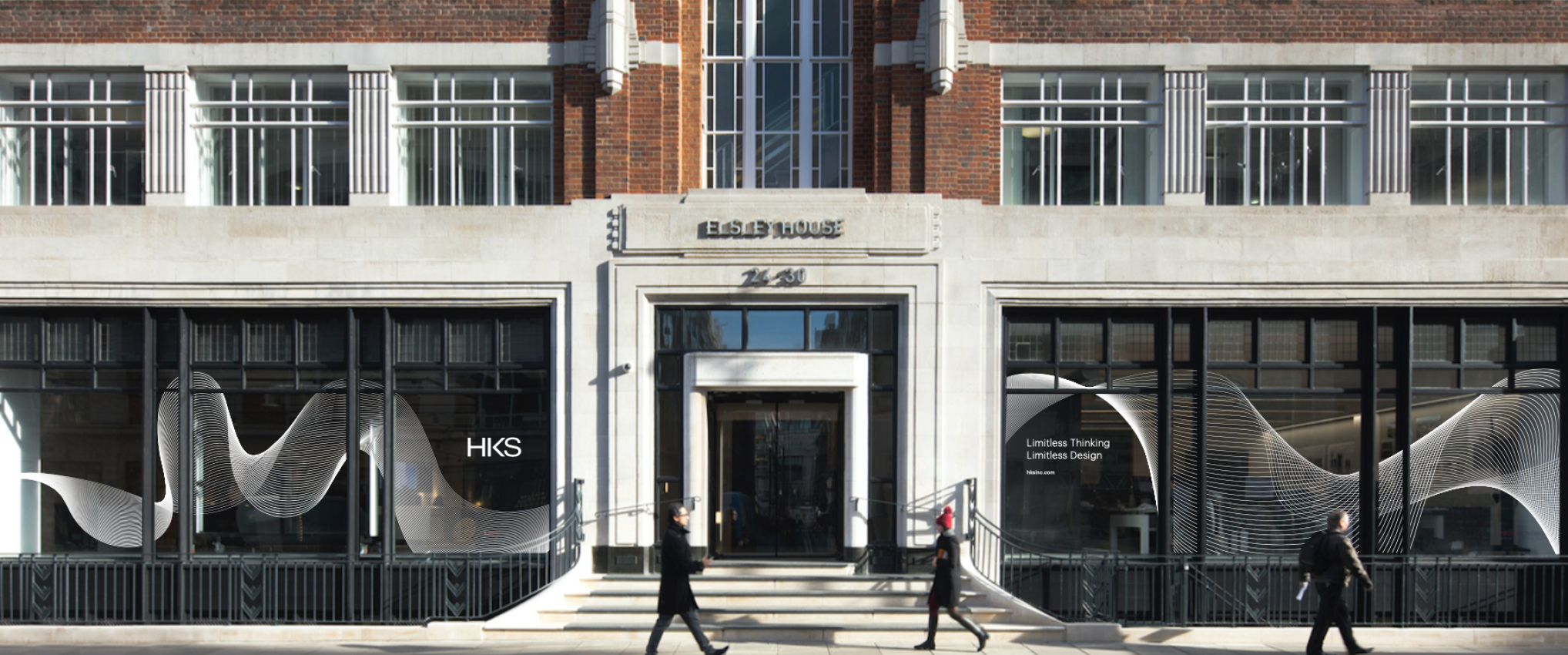
Holly Hunt High-End Experiential Design Evokes Sense of Home
London, UK
The Challenge
The HKS design team worked closely with Holly Hunt to transform a small space on the corner of Dover Street into a gallery-style showroom which allows for the range of luxury home products and contract furniture to take centre stage.
The Design Solution
To amplify the sense of space, visual height was maximised by encasing mechanical engineering elements into coffered ceilings, and mounting fan coil units vertically within partitioning. The steel beams were clad as tightly as possible and interior structures were pulled away from the facade and ceilings. Partitions stop short of the coffered ceiling, allowing it to flow contiguously through the space to provide a greater sense of volume in a relatively small showroom. The showroom is divided into vignettes that reveal various collections as visitors walk through the space. This approach allowed for the creation of living rooms, dining rooms and bedrooms in a distilled residential environment, evoking elegance and warmth. The space also includes a reception and executive office. Our greatest challenge was to allow Holly Hunt’s collection to be the star of the show within a fitting and beautiful interior, one where the furniture truly belonged. Using subtle and elegant materials and by concealing all mechanical elements, an aesthetically warm, yet gallery-like environment was created.
The Design Impact
Holly Hunt’s first European showroom in London was the culmination of a three-year search for the perfect space to house one of America’s most prestigious interiors brands.


Project Features
- 465 square meters (5,005 square feet)
- Showroom
- Executive office









