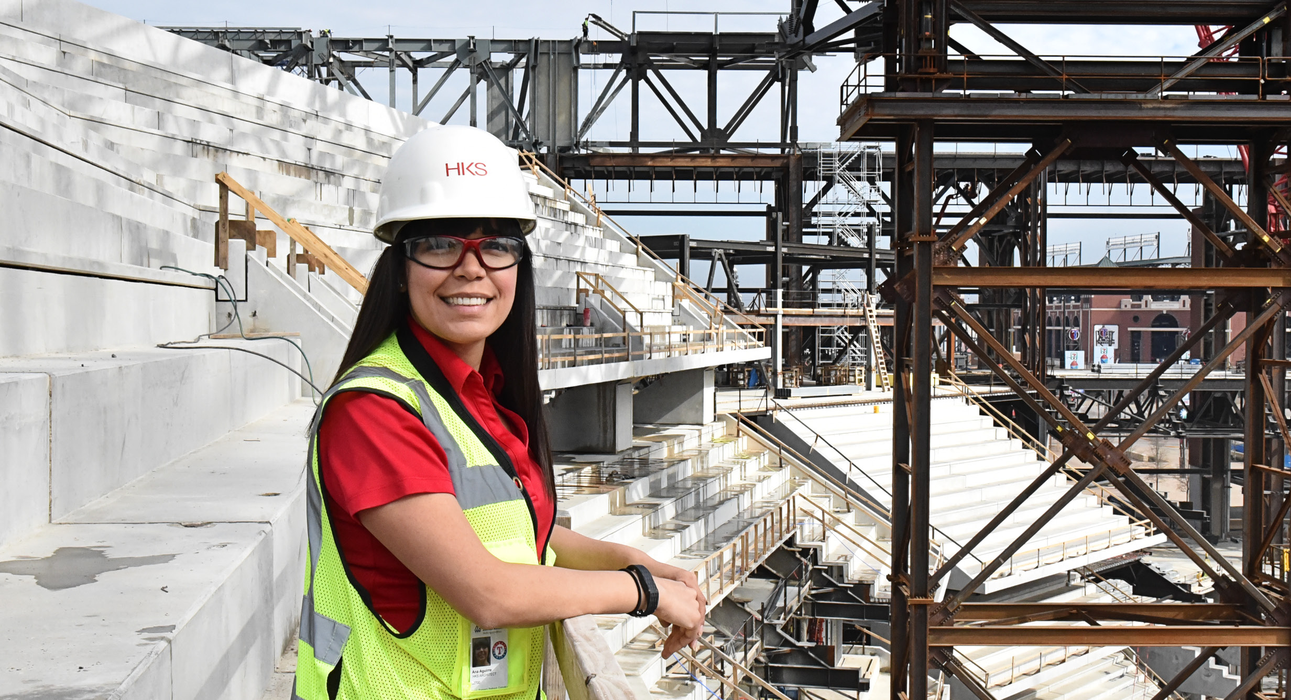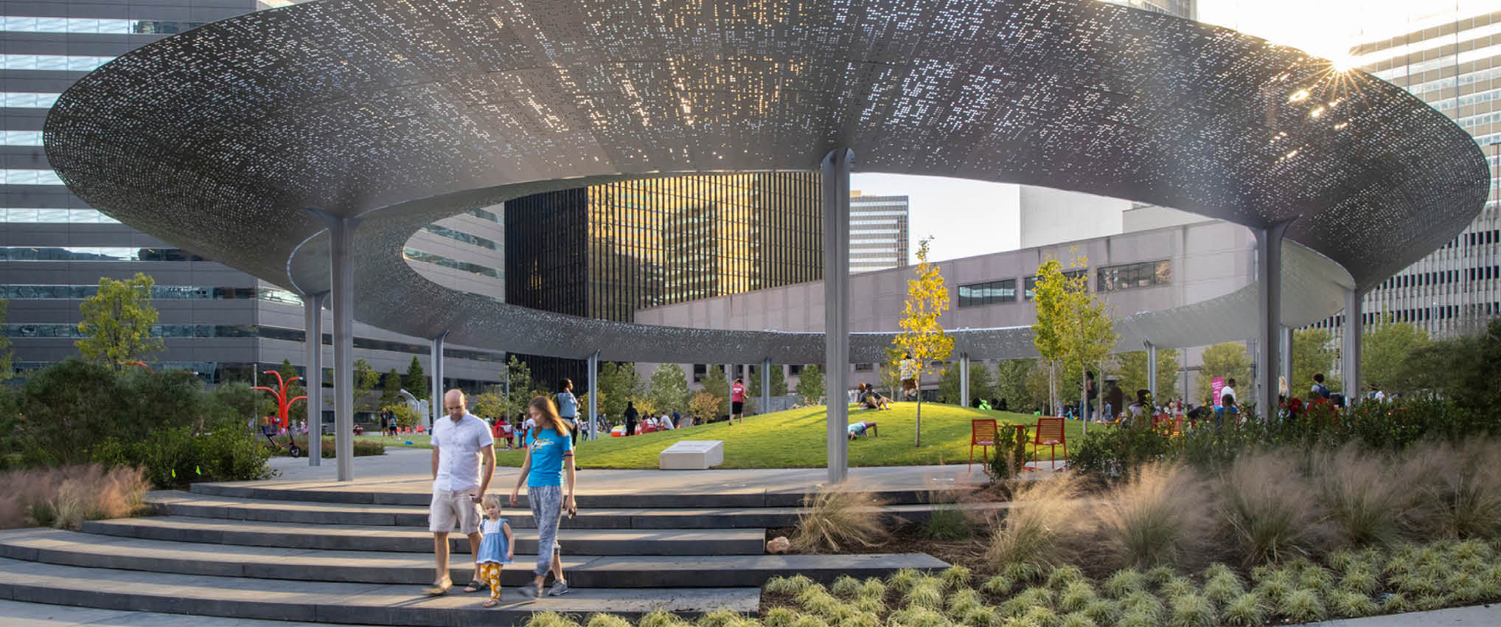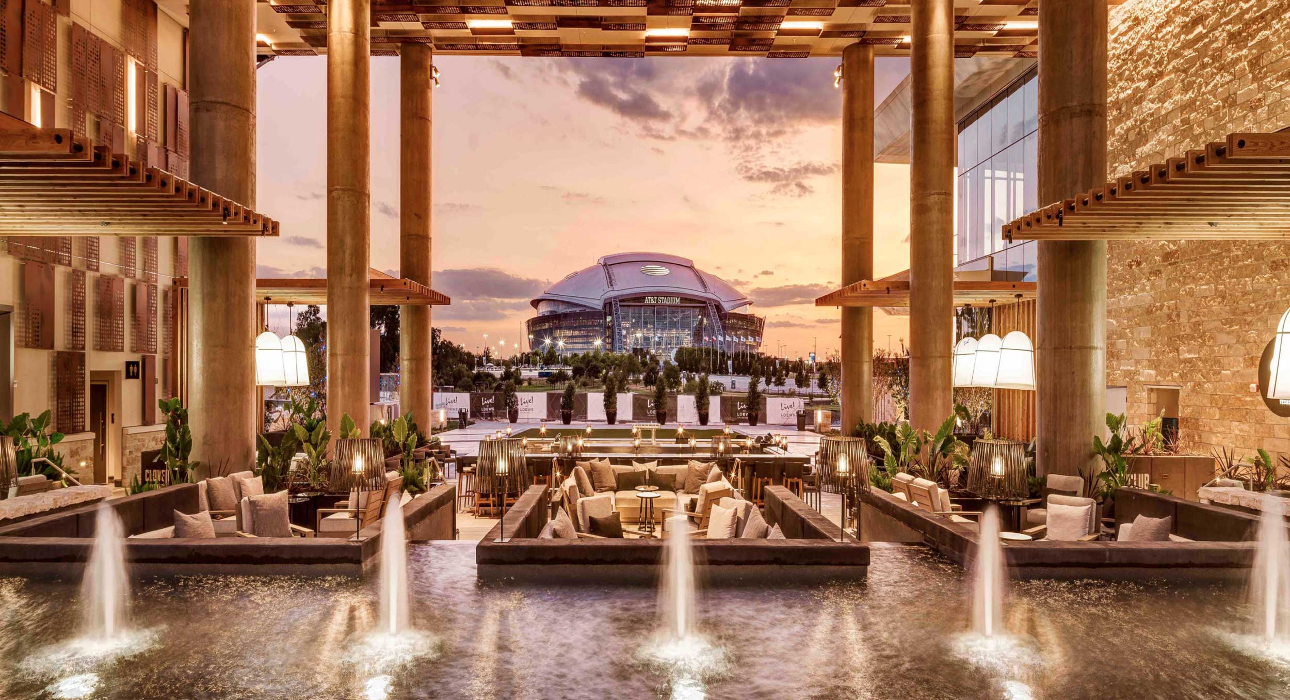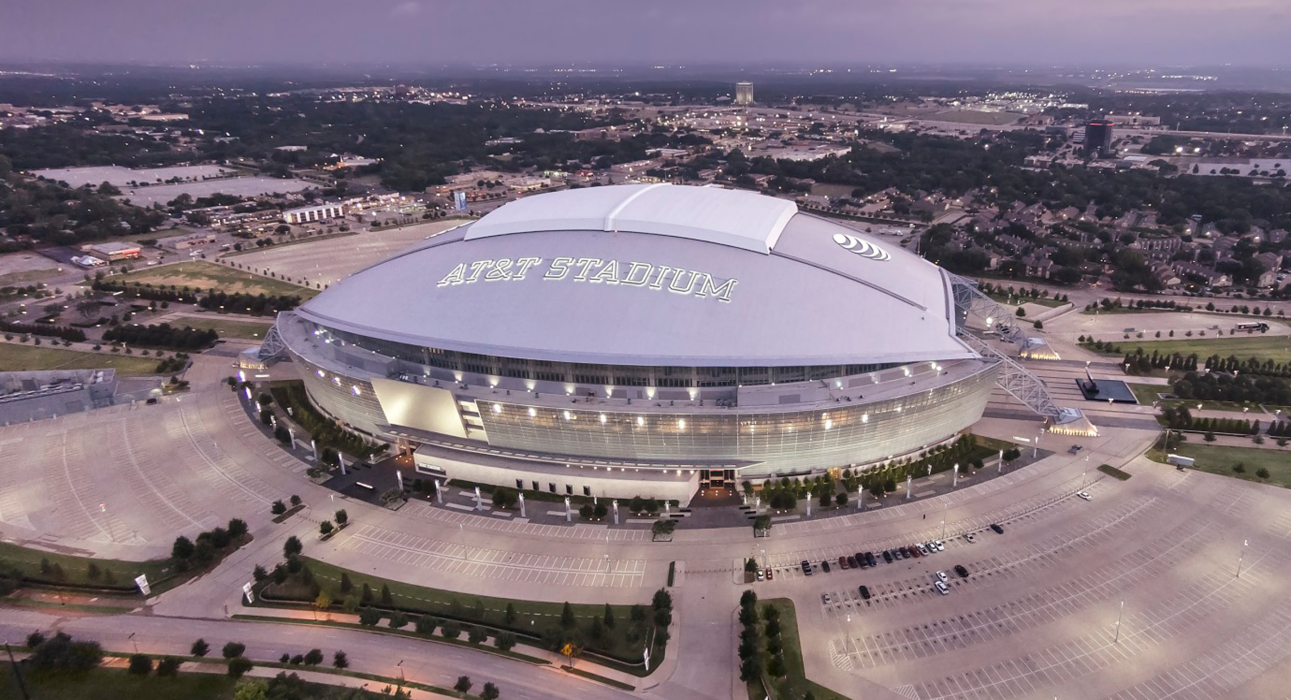
Globe Life Field Texas Rangers New Stadium Offers Cool Time in Hot Texas
Arlington, Texas, USA
The Challenge
With their former home — Globe Life Park — located in a Dallas suburb, the Texas Rangers often played home games in triple-digit heat during the summer. Seeking a respite for both players and fans, the team asked HKS — which had helped with the design of the old ballpark — to create an enclosed, air-conditioned stadium that would still provide an open-air look and environment. Adding to the design challenge was the team’s directive that the roof of the new stadium not appear to be the structure’s primary visual focal point.
The Design Solution
HKS designers and architects spent a lot of time doing research and listening to Rangers executives to learn exactly what they wanted at Globe Life Field. They wanted a multi-purpose, flexible stadium to maintain a Texas flavor with an intimate, backyard family feel, while delivering the ultimate fan experience, starting with the ability to keep them comfortable at all times.
The stadium’s 240,000 square foot (22,296 sm) retractable roof is the largest single-panel operable roof in the world, and towers 278 feet over the field. It’s designed to close within 15 minutes, covering the infield first in case one of those infamous Texas popup rain showers develops while keeping cozy those inside with an average air-conditioned temperature of 72 degrees. When the roof opens, it extends beyond the confines of the stadium to serve as covered parking for season ticket holders and potential programming of future outdoor events.
To help with that outdoor feeling of transparency, designers used ETFE on the roof, a highly transparent and lightweight material often substituted for glass. To further reduce the visual weight of the 19,000-ton roof we incorporated translucent clerestories and a large north-facing glazed window to introduce a significant amount of natural ambient light. We also used the popular material along the concourses to enhance the connection from inside to outside. The combination of ETFE, and some glass, makes Globe Life Field seem very much “open” to the outside world even when the roof is closed.
In keeping with the challenge from the team to avoid making the stadium all about the roof, the designers exemplified sensitivity to visitors approaching it from different vantage points. As a result, the roof is not immediately noticeable when approaching Globe Life Field from the North or South because it quickly slopes away from the main façade, which the architects were able to accomplish by designing the stadium “from the inside out.”
To provide the requested intimate feel, the 40,300 seats at Globe Life Field are 9,000 fewer than at Globe Life Park. In addition, the distances from the backstop and main and upper concourses to the playing field are all closer than at the prior stadium, with the 42-foot difference from home plate to the backstop established as the closest in Major League Baseball.
In another accommodation for fans, the concourses at Globe Life Field are the largest in baseball and each one is designed to keep fans connected to the game. The ample concourses offer great staging and maneuverability in response to COVID-19 social distancing protocols. Multiple gateways at the perimeter of the ballpark, defined by Texas-sized porches, start fans on a journey with access to both the main and upper concourses. Both of those concourses guide fans 360 degrees around the stadium, a layout that is yet another design element unique in the MLB.
And the sight lines throughout the venue, from the main entries to the seats, provide even more of the stadium’s transparency by offering phenomenal views of the field and beyond, including direct sighting of the still-standing Globe Life Park for fans sitting between first and third bases.
To further enhance the fan experience, Globe Life Field has three LED video boards. The 58’x150’ main video board in right field was intentionally designed to be the only one in baseball actually in the field of play, extending approximately 40’ out over the playing surface. The left field (or secondary) video board is 40’x120’, which is about 50 percent larger than its counterpart at Globe Life Park. And the 80’x20’ out-of-town board on the center field wall is the old left field scoreboard at Globe Life Park, which — like the arches on the new stadium’s north façade — provides yet another tangible link to the team’s recent past.
The Design Impact
Globe Life Field, like everything else in the world, was severely impacted by the COVID-19 outbreak. But the first public events there showed the venue’s intended versatility, when the Texas Rangers hosted graduation ceremonies for several North Texas high schools to allow proper social distancing measures. But the ballpark soon returned to its intended roots when the Texas Rangers played an abbreviated season followed by the ballpark hosting the 2020 National League playoffs and then Major League Baseball’s first neutral-site World Series in more than 70 years.


Project Features
- 13-acre site
- 1.8 million square feet (167,225 square meters)
- 40,300 seats
- 19,000 ton, retractable, single-panel roof
- 1,450 TV sets
- 71 long-term suites
- 91 miles of air conditioning piping
- 6 Premium Clubs
- 20 bars
- 3 LED video boards
Awards
- 2022 American Council of Engineering Companies Honor Awards
- 2021 TEXO Distinguished Building Award (TEXO, The Construction Association)











