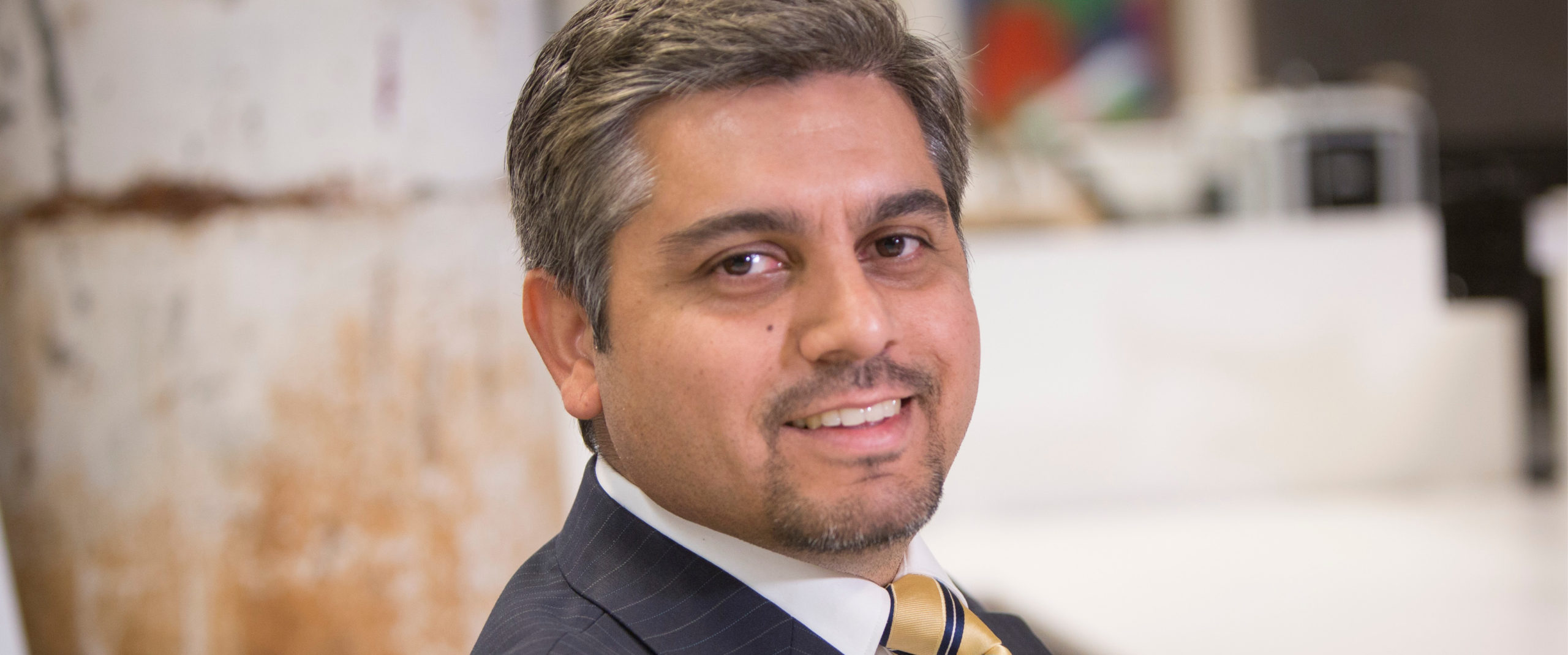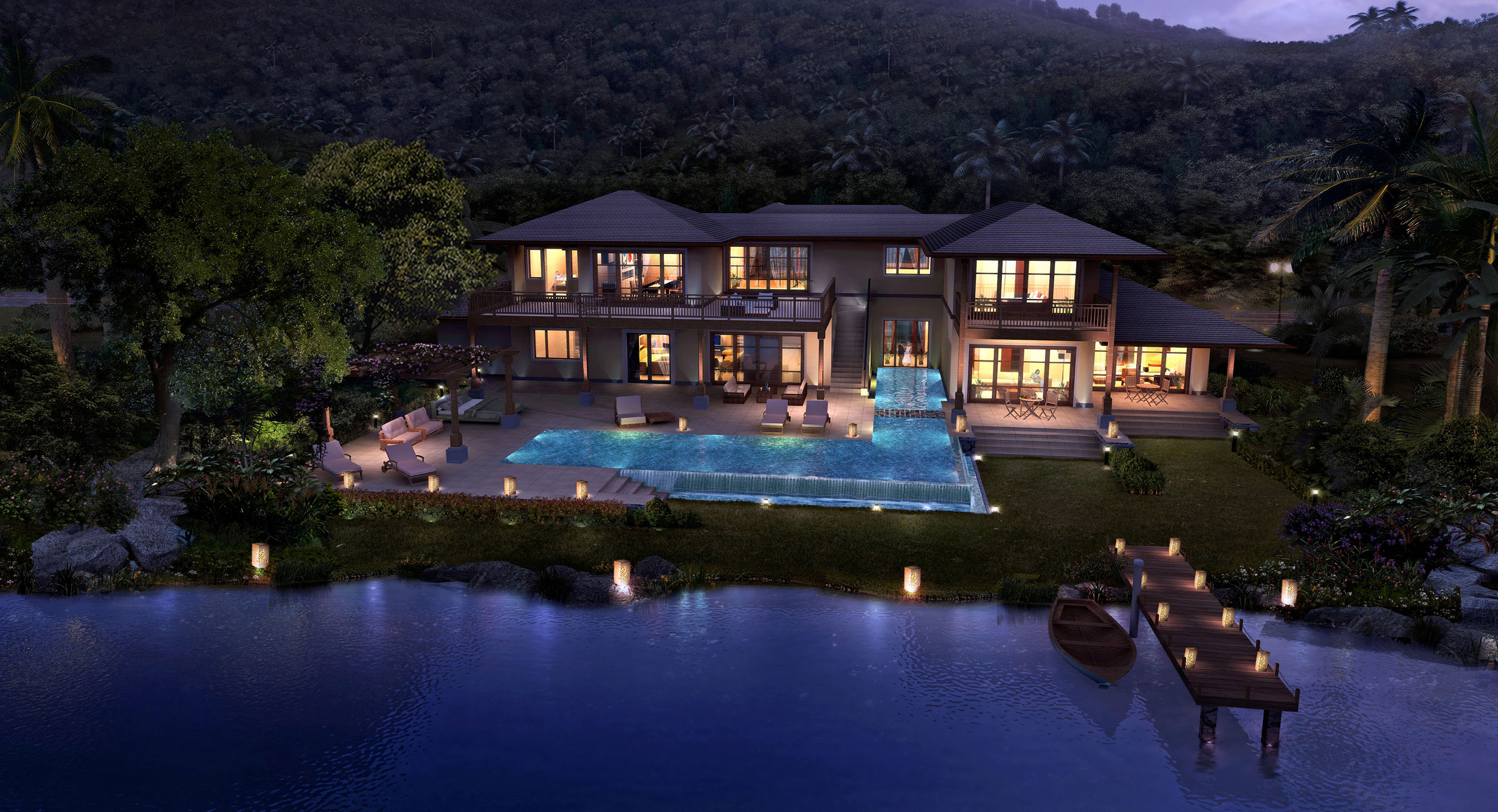
Four Seasons Embassy One Hotel & Residences Three Luxury Towers Will Reshape a Skyline
Bangalore (Bengaluru), India
The Challenge
HKS was asked to join the project team and develop the design concept further after the construction team was already mobilized and ready for construction.
The Design Solution
The team sorted through extensive documentation for this 1.5 million square foot facility, reviewed it, preserved the original design intent and produced accurate construction drawings for execution. To accomplish this, our team coordinated with 17 consultants across the globe. The teams were able to work efficiently across time zones by using cloud-based drawing management systems. Due to the complex nature of the project, team members from HKS’ New Delhi office were stationed at the site during the project’s execution to assess queries directly and provide hands-on solutions. The three-tower project will include a 230-key hotel, 105 permanent residences and a 13-story office tower with 200,000 square feet of space. These luxurious accommodations will be accompanied by luxury retail space in a central plaza.
The Design Impact
This will be only the second Four Seasons property in India, and once opened it will have a significant fiscal impact on the community.
Project Features
- 1,500,000 square feet (139,354 sm) across three towers
- 230-key hotel
- 105 residences
- 13-story office tower
- Luxury shopping
- Gym and swimming pool
- Spa and beauty salon
- Six specialty restaurants and bars
- Tea lounge
- Ballroom and banquet facilities
- Meeting and conference rooms
- LEED Gold pre-certified





