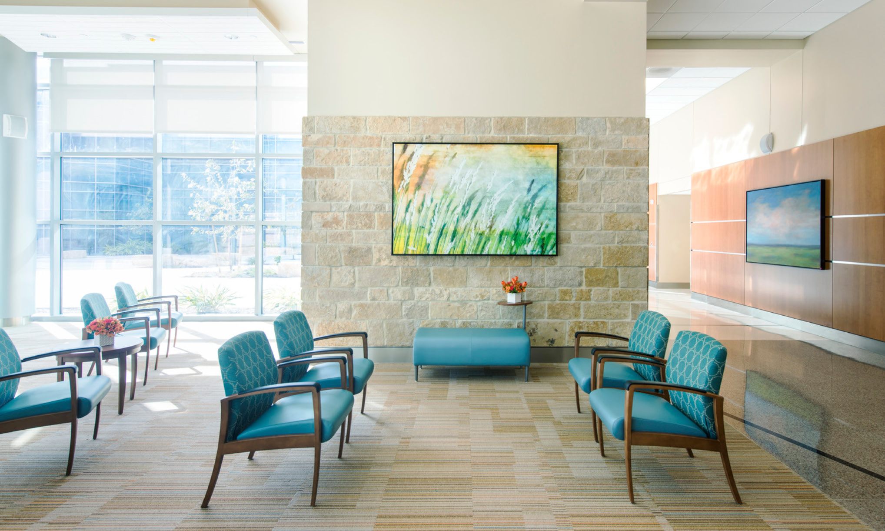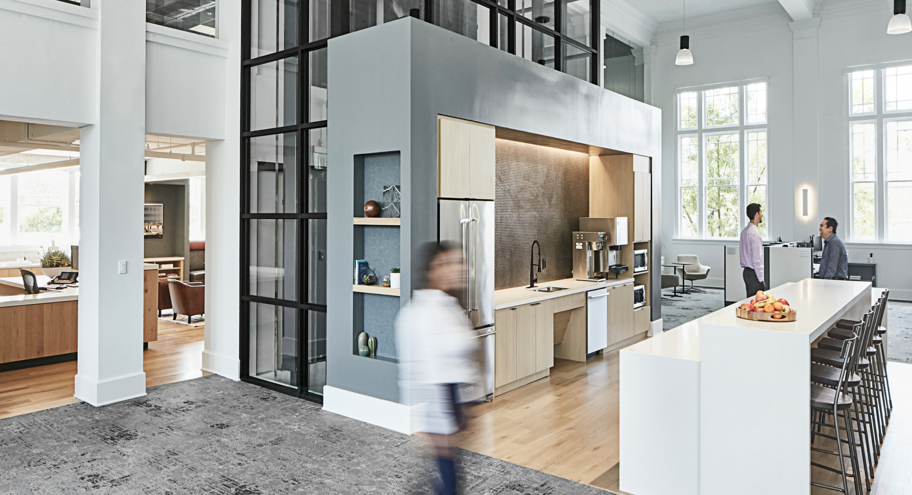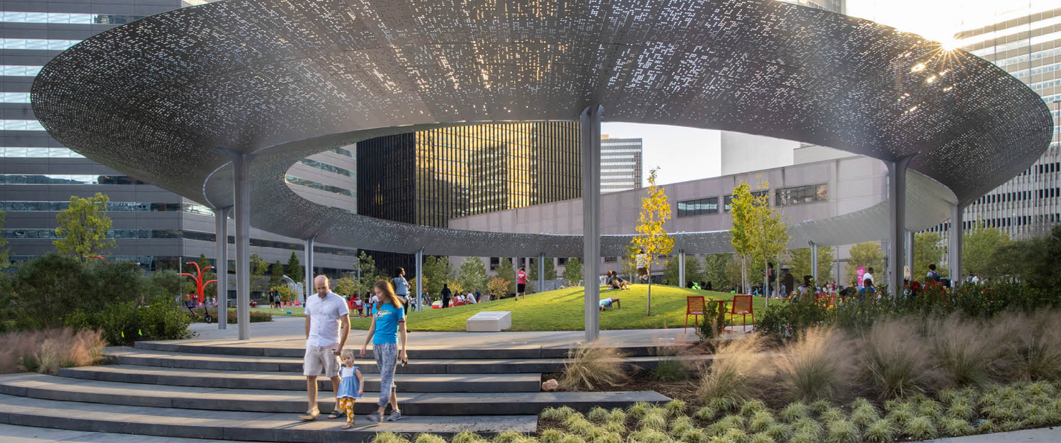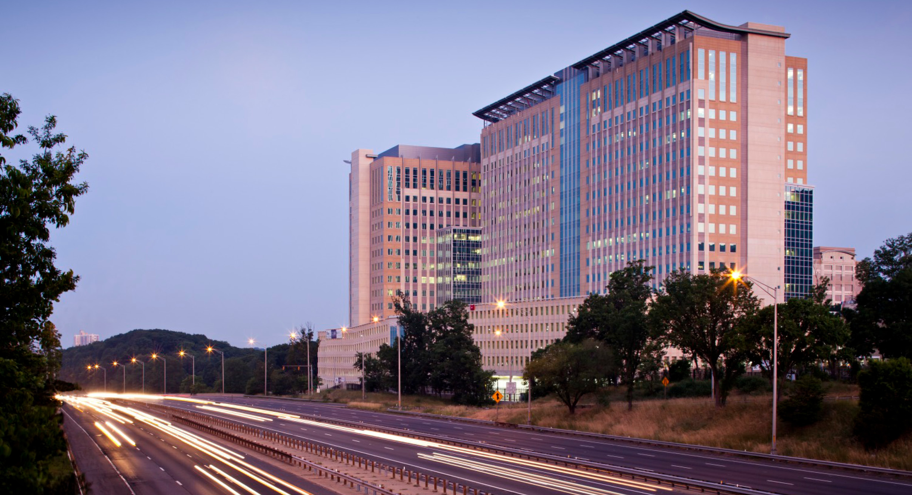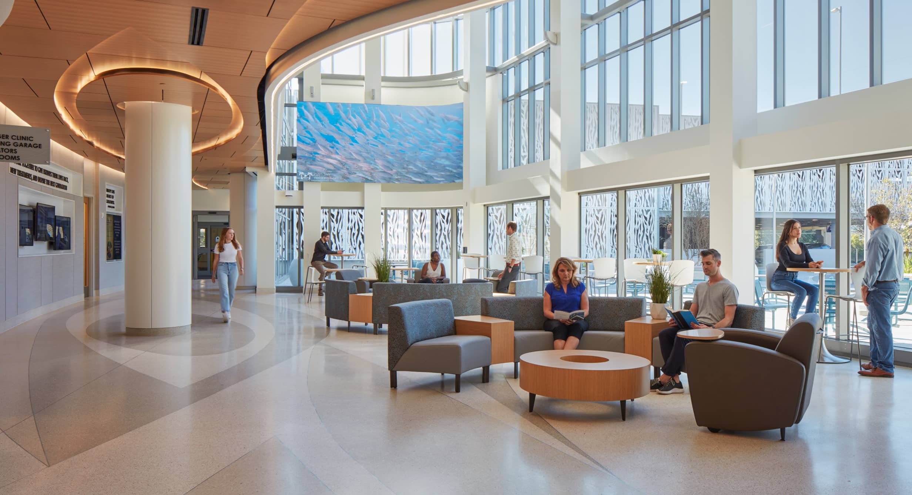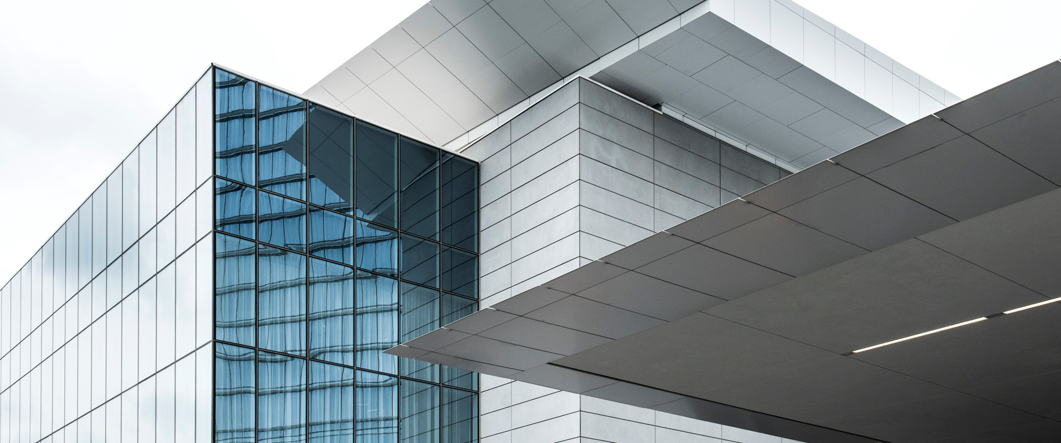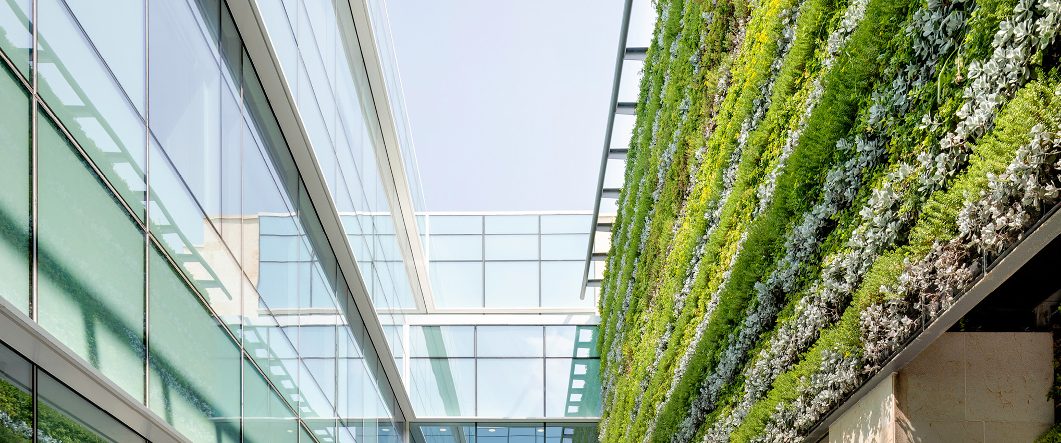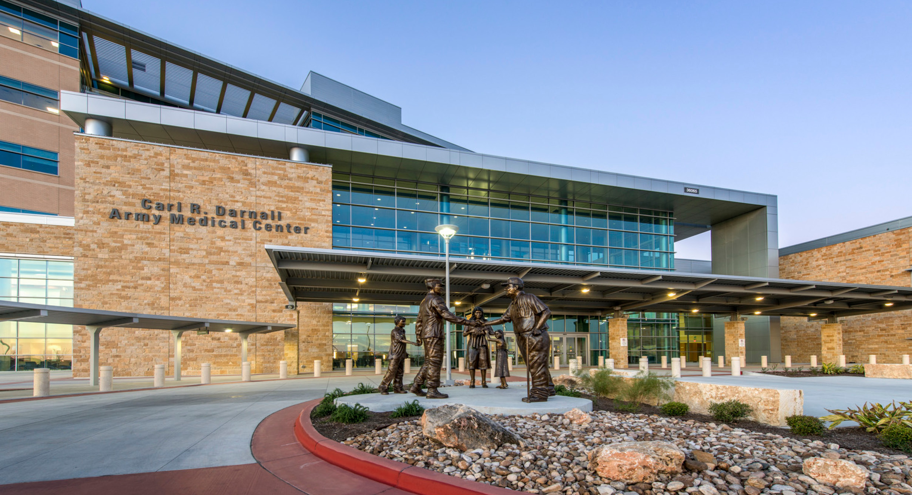
Carl R Darnall Army Medical Center Replacement Hospital Modern Health Care for Modern Military Service
Fort Hood, Texas, USA
Practice
Services
The Challenge
After opening in 1965, a mid-2000s expansion of the original Carl R Darnall Army Medical Center attempted to satisfy modern health care but the project was riddled with compromises that created a disjointed experience. The army required a brand-new facility with expanded services that would meet the Department of Defense’s standards for care at the largest U.S. military base in the world.
The Design Solution
Circulation is a central design theme, with a concourse running the length of the facility that provides a clear, orienting element. The functional groupings of services are efficiently organized into “portals of care” that maximize patient-centered care. The exterior design is simple and appealing – promoting efficiency and establishing a desirable healing environment. Texas limestone and precast insulated panels incorporating thin brick provide a cost-effective and appealing façade. External sunshades and high-performance glazing maximize daylighting while minimizing glare, internal heat load and artificial lighting. The design-build team fast tracked design for efficient procurements by working in a highly integrated manner. Off-site manufacturing of modularized, pre-assembled engineering systems was utilized to include RFID tagging for constant monitoring and just-in-time delivery to the construction site. The LEED Gold certified facility also meets the low impact design requirements of the Energy Independence and Security Act, and features a 100 percent outside-air mechanical system, high-performance building envelope and rooftop gardens. Construction used recycled materials for more than 30 percent of the project, and local materials for 57 percent.
The Design Impact
HKS designed the $534 million medical center to reinforce and promote the mission of Fort Hood medical care by providing world-class health care within a modern healing environment. The hospital demonstrates Fort Hood pride by reflecting local geographical features such as topography, natural materials, rock formations, plateaus and ridges, wetlands and lakes, vegetation and wooded areas. The 615,000-square-foot, 6-story, 122-bed hospital includes an emergency department, diagnostic imaging and surgical services for trauma, general surgery, orthopedic and cesarean sections. Inpatient care includes medical/surgical, ICU, psychiatric care, women’s labor, delivery and care, post-partum and a NICU. The 322,000-square-foot, 3-story clinic services building contains primary care, orthopedics, disability evaluation and surgery, rehabilitation, women’s services, emergency medicine and behavioral health.

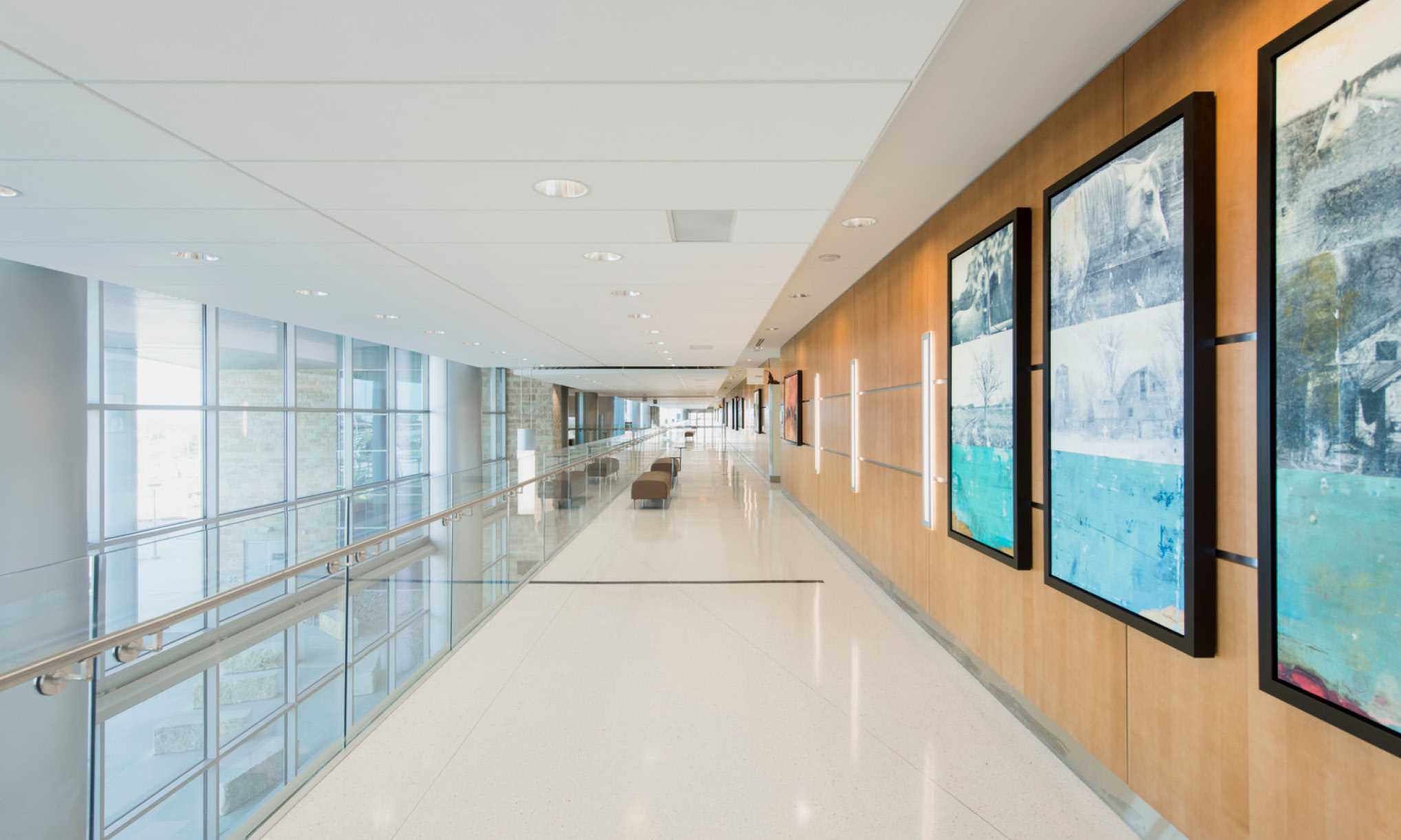
Project Features
- 72-acre site
- 322,000-square-foot (29,914 sm) clinic services building
- 23,000-square-foot (2,136 sm) central utility plant
- Three parking garages totaling more than 1 million square feet
- Parking for 5,200 cars
- Logistics building
- LEED Gold certification
Awards
- 2018 Practice Greenhealth Top 25 Environments Excellence Award
We have worked hand in hand with the team to create a modern campus that is both capable of meeting today’s health care needs and is a comfortable place for patients to receive medical care.
U.S. Army Health Facility Planning Agency
