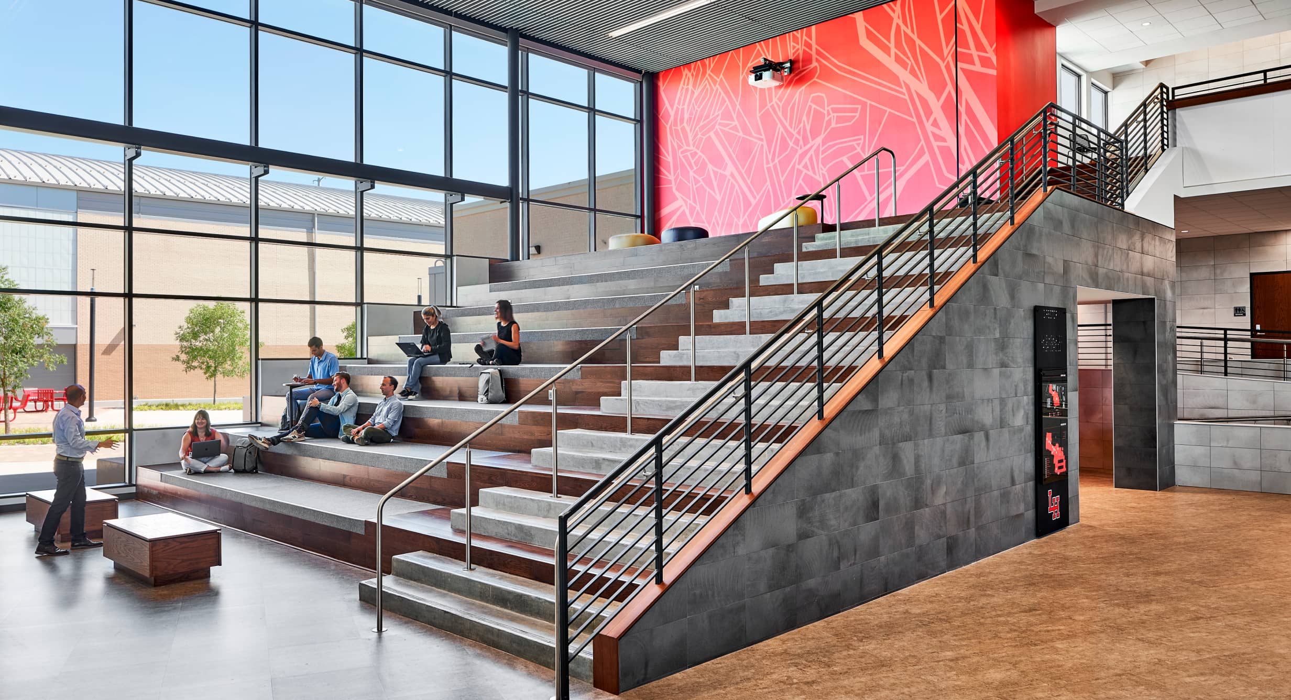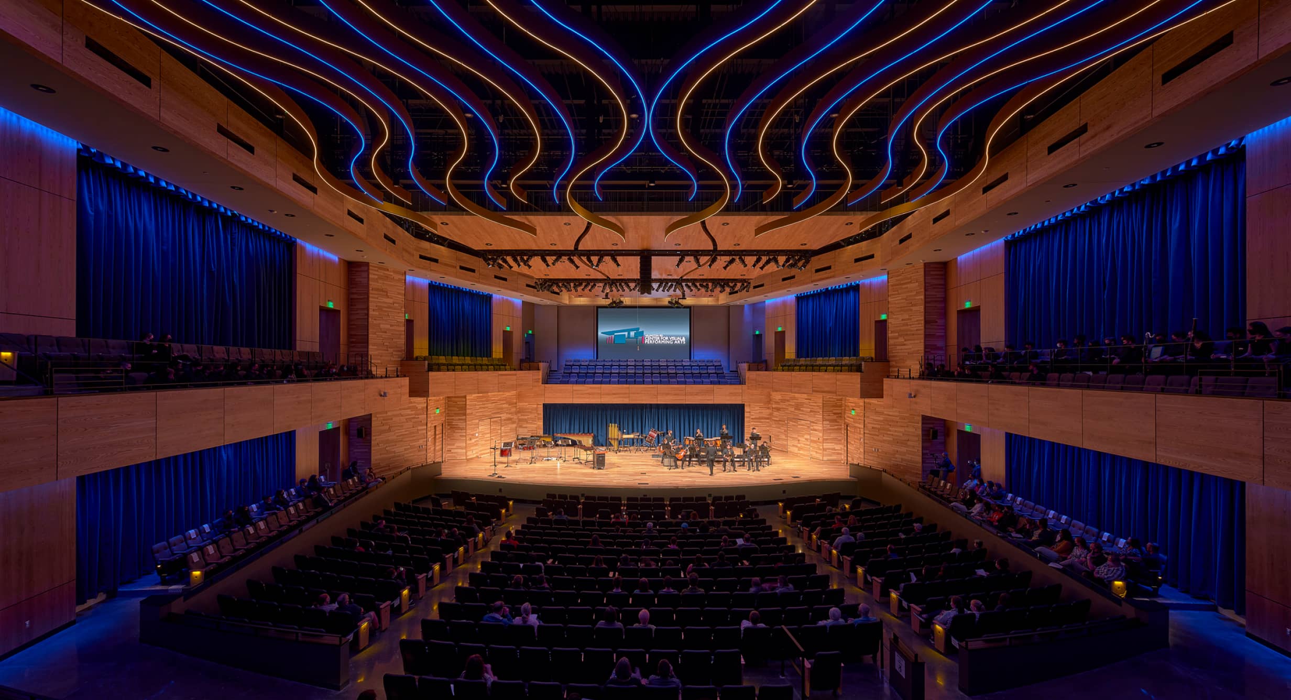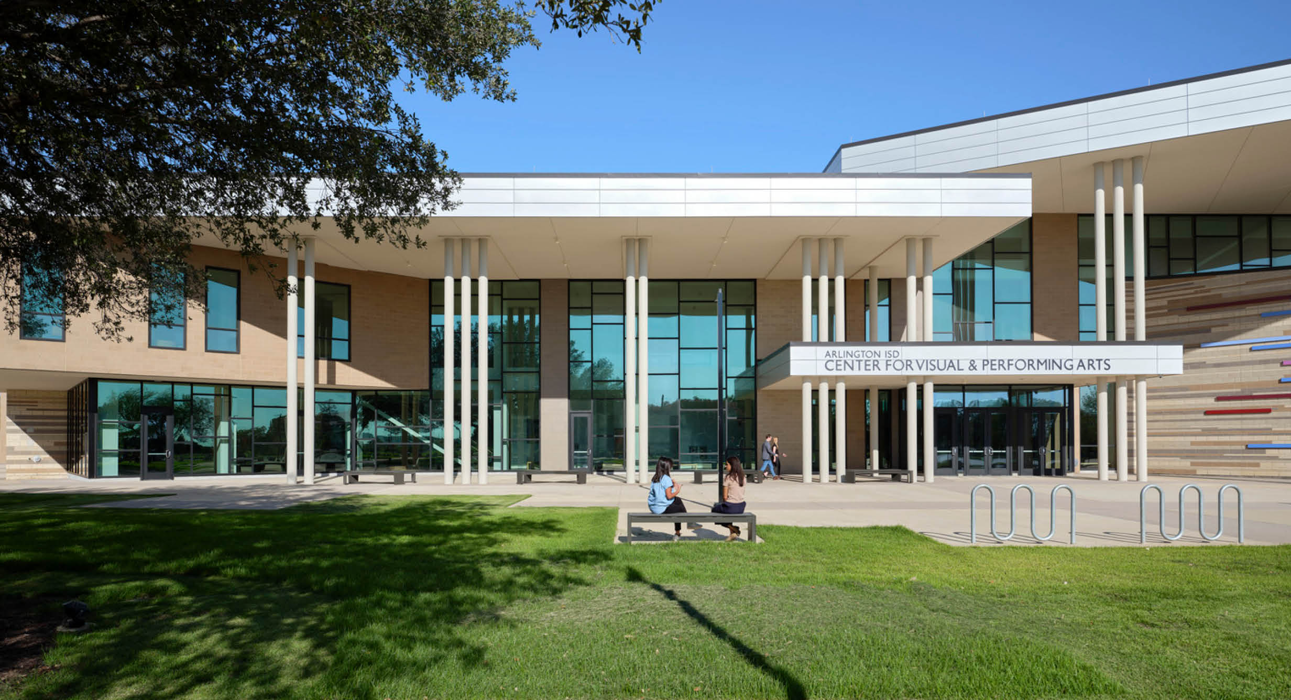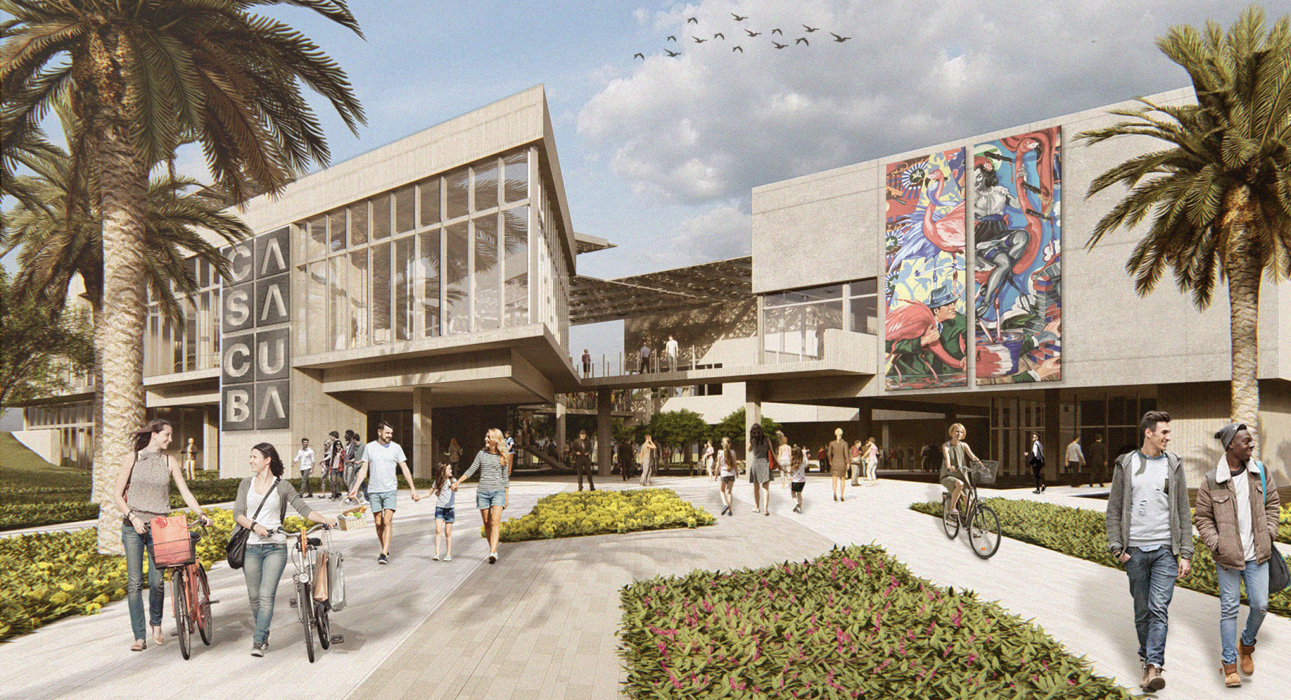
C. B. Berry Elementary School Arlington’s Revamped Berry Elementary Promotes Student, Community Involvement
Arlington, Texas, USA
The Challenge
Berry Elementary School and Roark Elementary School will be combined, merging the two student bodies and cultures to create an important dynamic. The challenge is developing a campus that invites the community to engage with the site and break down the physical and historical gates that separate the school from the pedestrian.
Through user group discussions, the design team recognized a need to take a step back, look at all users of the school and understand how the new facility will enhance the day-to-day wellness of all. One such need was to create spaces that provide students with opportunities to develop individual and social skills that will influence their current and future education and community involvement.
Energy Reduction in K-12 Educational facilities that exceed building code requirements requires an approach to the design that works with the site, solar orientation and an understanding of how spaces are used throughout the day, considering not all interior spaces are used throughout the entire day.
The Design Solution
The new C. B. Berry Elementary School will combine two existing schools into a state-of-the-art facility designed to encourage students to project themselves into limitless futures. The HKS design team developed a design based on four guiding principles: community, resilience, wellness and student futures; all tied to district goals and leading to measurable outcomes for success.
Conceptually, the school represents a learning journey, connecting the students to the idea that everyone begins on the same foundation and the journeys on which they will embark. The overall concept for the project is to foster a sense of community at all scales and encourage students to find the path that works best for them. The design approach sought to create both a formal and interstitial space were students and teachers can use to facilitate driven education.
The new school aims to create a pedestrian-first approach, dedicating the northeast corner to a community park, intended to become a space for parents and students to build meaningful relationships through the shared experience of arriving and leaving school. The connection to growth and nature is echoed throughout the learning pathways, naming the experience the Learning Journey.
The HKS design team recognized the need to analyze spatial and programmatic adjacencies to maximize natural light into the student spaces, while minimizing heat gain to areas that did not need windows and could be used as buffers for spaces with high occupancies. While analyzing the layout of shared collaboration spaces at each grade POD, light studies were performed to determine the most ideal location for visual connection to the exterior, providing natural light to create a fluid connection through the space and the exterior. Through a similar analysis, the design team strategically located the kitchen space at the southernmost side of the building, minimizing southern solar heat gain. The kitchen provides a buffer zone for the cafeteria, with views and daylight strategically oriented to the north.
The design team, with input from the school, developed a series of collaboration spaces that became the center node around which five classrooms for each grade were organized. Each classroom would have direct physical and visual connections to these central spaces. The collaboration spaces provide students a visual connection to nature, improving mental engagement, attentiveness and reducing stress. Using fixed and mobile furniture, the space can be set up to accommodate many functions throughout the day. As the collaboration spaces evolved, the concept of a metaphorical SEED would provide students an area for respite, small group interaction, study and exploration. These SEEDs would function as a catalyst for larger group engagement, as well as foster the independence of each student.
The school is divided into a semi-public, central zone anchored by the library volume as its defining form on the arrival court with shared programs clustered around an outdoor learning courtyard, which is flanked on either side by academic wings. Interior and exterior spaces, both formal and interstitial, were strategically located throughout the site to provide students with flexible learning environments. Pavings, water play and gardens provide a non-traditional form of learning through outdoor spaces, developing a sense of harmony and rhythm with nature and allowing students to give back to the school vegetation and learn about micro-climate and ecology.
Finally, faculty areas were designed with teacher wellness in mind. Strategies based on HKS’ workplace practice infused the staff work room and break room areas with messages of professional achievement and value, including the creation of a staff courtyard.
The Design Impact
The goals and connections to the framework works as a living document; that will respond to current and future conversations to clearly define and articulate the project goals within the community.
New interior and exterior spaces provide students with educational opportunities that meet the needs of “today” while avoiding roadblocks to future spatial and technological advances, as well as move from teacher-centered instruction to learner-centered instructions. The collaboration spaces provide students visual connection to nature, improve mental engagement, attentiveness and reduce stress


Project Features
- Replacement elementary school for 950 students, grades PK-6
- Outdoor learning environments
- Community park
- Gardens
- Collaborations spaces













