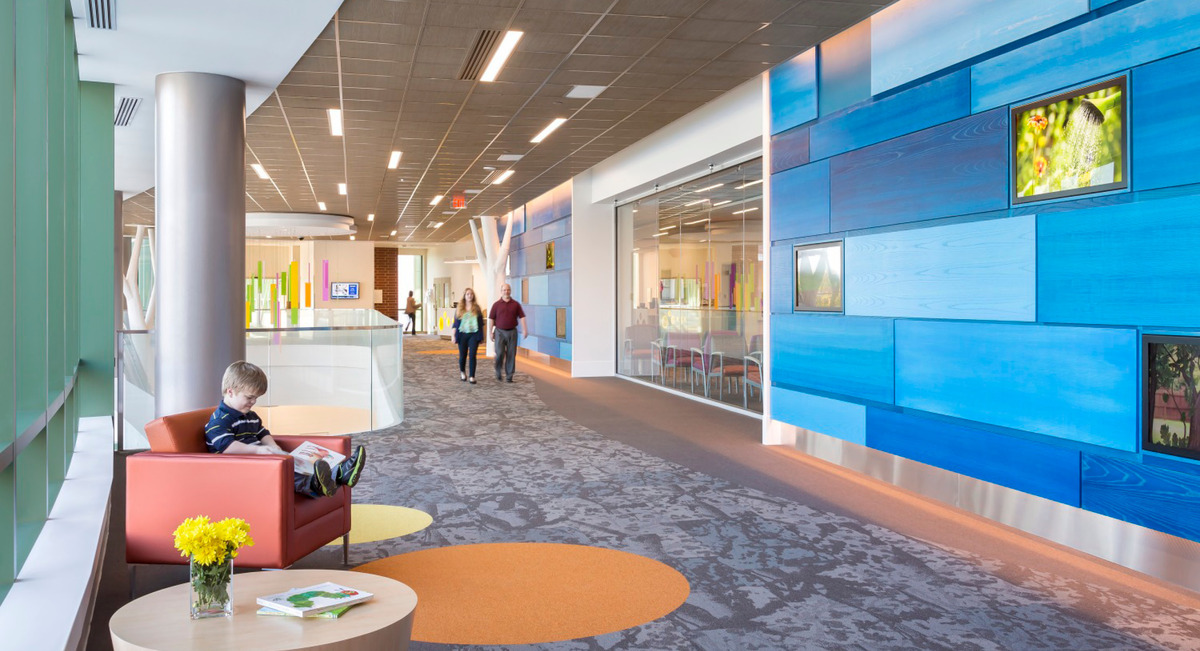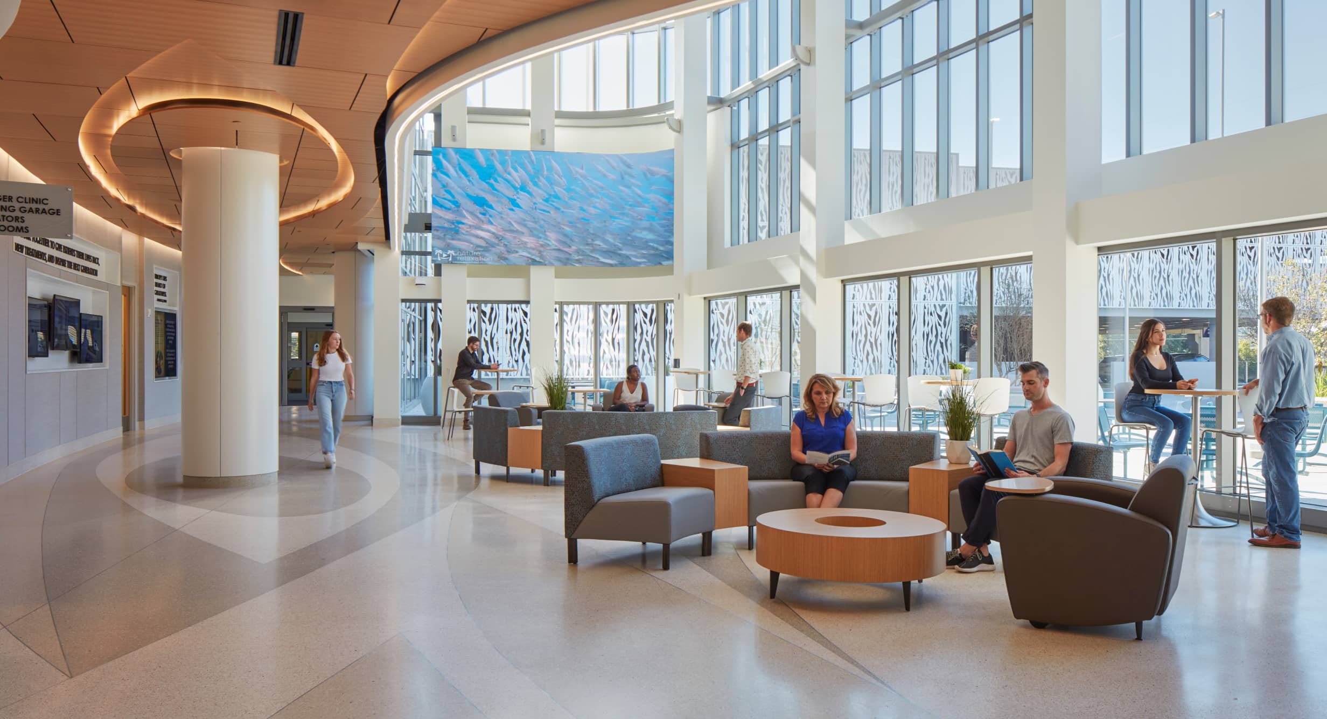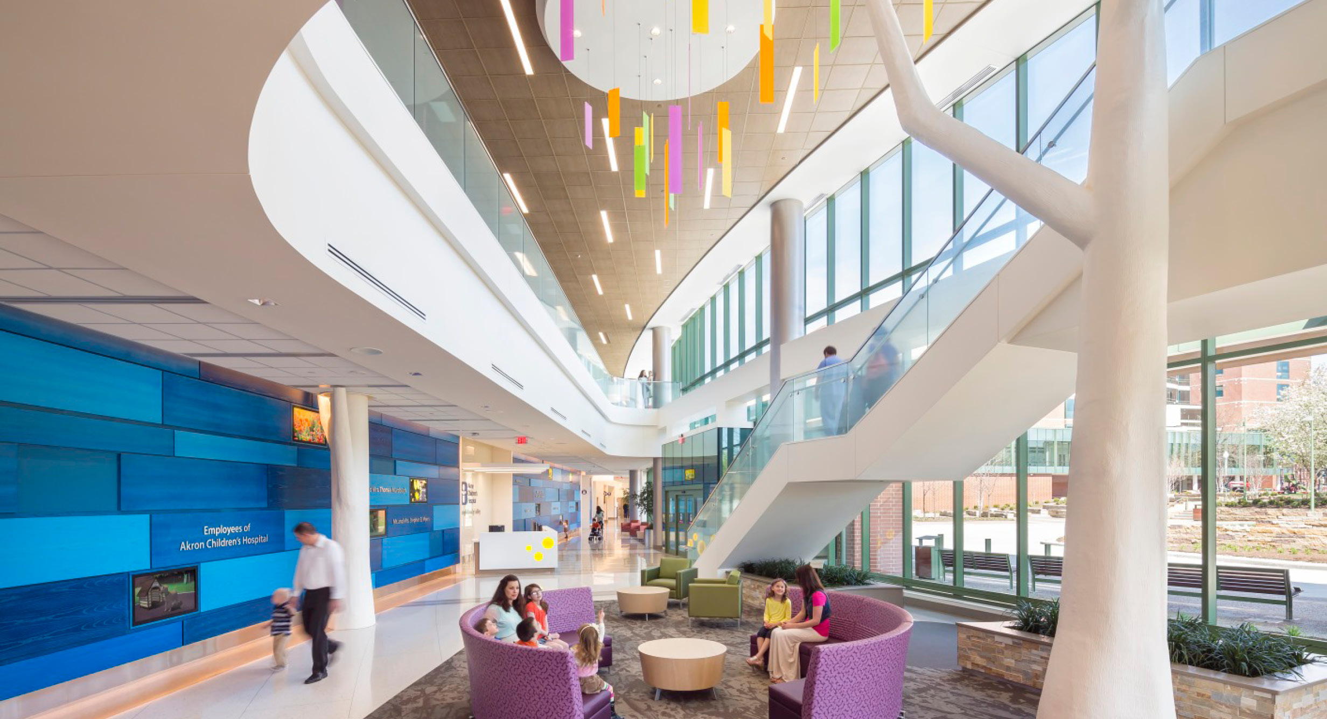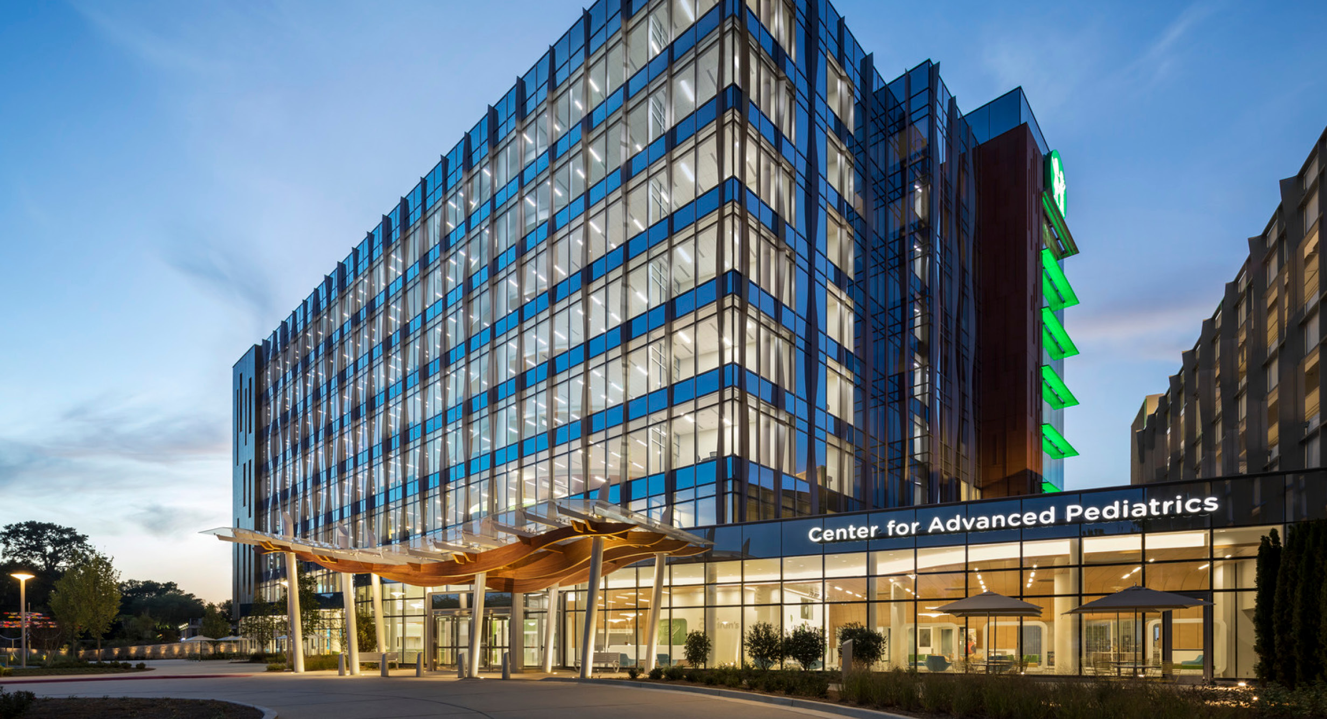
Akron Children’s Hospital Kay Jewelers Pavilion Building on the Promise
Akron, Ohio, USA
The Challenge
Create an environment of caring that elevated patient care while also improving the morale and efficiencies of the hospital staff.
The Design Solution
With the mission of “Building on the Promise,” Akron Children’s/Pediatrics Hospital Kay Jewelers Pavilion was built in response to increased patient volumes and changing care models. The hospital’s commitment to lean principles and a care-centric culture are expressed in both the integrated design process and resulting facility that is connected to nature and playful through the eyes of a child. Physical and visual access to Perkins Square, the heart of the campus, provides communal outdoor space and views of nature. The interior associates each unit with a color and an element one may find in a backyard to enhance wayfinding and create a vibrant atmosphere.
An Integrated Lean Project Delivery process engaged all stakeholders including staff, patients, and their families. The design developed through a series of workshops targeting optimization of entire departments down to individual rooms so the project would stay in budget, maintain flexibility for future needs and deliver the best family-centered care.
The Design Impact
To maximize innovation, beauty and performance, Akron Children’s Hospital Kay Jewelers Pavilion utilized an integrated project delivery approach to ensure positive impacts for all stakeholders. Evidence-based design and lean six-sigma methodologies like full-scale mock-ups, A3s and pulse-point surveys informed decisions. The result is a 67% improvement in patient/family satisfaction, 48.5% greenhouse gas emissions savings, 53.7% energy consumption savings, 50.2% energy cost savings in comparison to the national average for health care facilities and $44 million under budget with construction completed 54 days ahead of schedule with zero change orders.


Project Features
- 368,000 square feet (34,188 sm)
- 100-bed NICU
- 6-bed high-risk obstetrics program
- 39-bay pediatric ED
- 14 ED fast track rooms
- 5 behavioral health rooms
- 6 outpatient surgical suites
- Ronald McDonald House expansion
- Child-focused patient and visitor welcome center
- 1,200-car parking deck
- LEED Gold certified
Awards
- 2017 Silver Recognition Evidence Based Design Touchstone Award, The Center for Health Design
- 2015 Honor Award, New Construction, AIA Akron Chapter
Each room will really be family-centered and be able to have separate temperatures, light conditions and all of those types of important features that are very key to the well-being and care of babies.
President and CEO, Akron Children’s Hospital











